3400 Lainey Lane #D, Fayetteville, NC 28314
Local realty services provided by:ERA Strother Real Estate
Listed by: irena price
Office: coldwell banker advantage - fayetteville
MLS#:749191
Source:NC_FRAR
Price summary
- Price:$169,900
- Price per sq. ft.:$148.64
- Monthly HOA dues:$193
About this home
Welcome to this beautifully updated top-floor, end-unit condo, offering the perfect blend of comfort and modern style. As you step inside, you’re greeted by luxury vinyl plank flooring that flows through the foyer, hallway, and spacious living room—creating a seamless and lowmaintenance living space filled with natural light. The remodeled kitchen features sleek granite countertops, modern cabinetry, and ample prep and storage space, making it both functional and stylish. Whether you're enjoying a quiet meal or entertaining, the open layout provides an effortless flow between kitchen, dining, and living areas. The primary bedroom is generously sized, easily fitting a king-size bed with room to spare. It features a private en-suite bathroom with newer double vanities, granite countertops, and modern fixtures—offering a spa-like retreat at home.The second bedroom is perfect for guests, a home office, or additional family, and is serviced by a full bathroom just steps away. As an end unit, you’ll enjoy added privacy and fewer shared walls.
Contact an agent
Home facts
- Year built:1994
- Listing ID #:749191
- Added:134 day(s) ago
- Updated:December 16, 2025 at 05:39 PM
Rooms and interior
- Bedrooms:2
- Total bathrooms:2
- Full bathrooms:2
- Living area:1,143 sq. ft.
Heating and cooling
- Heating:Heat Pump
Structure and exterior
- Year built:1994
- Building area:1,143 sq. ft.
Schools
- High school:Terry Sanford Senior High
- Middle school:Max Abbott Middle School
- Elementary school:Ashley Elementary (3-5)
Utilities
- Water:Public
- Sewer:Public Sewer
Finances and disclosures
- Price:$169,900
- Price per sq. ft.:$148.64
New listings near 3400 Lainey Lane #D
- New
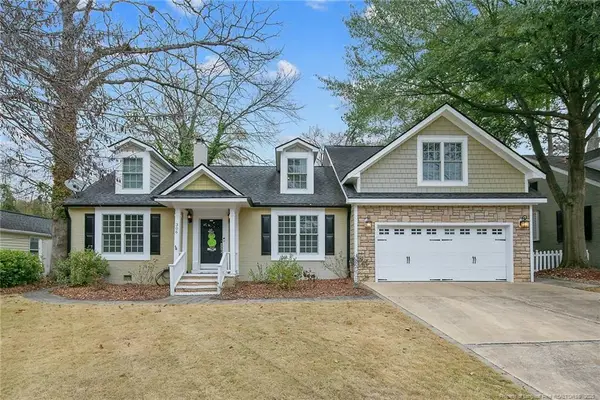 $539,900Active4 beds 3 baths3,169 sq. ft.
$539,900Active4 beds 3 baths3,169 sq. ft.306 Rush Road, Fayetteville, NC 28305
MLS# LP754641Listed by: TOWNSEND REAL ESTATE 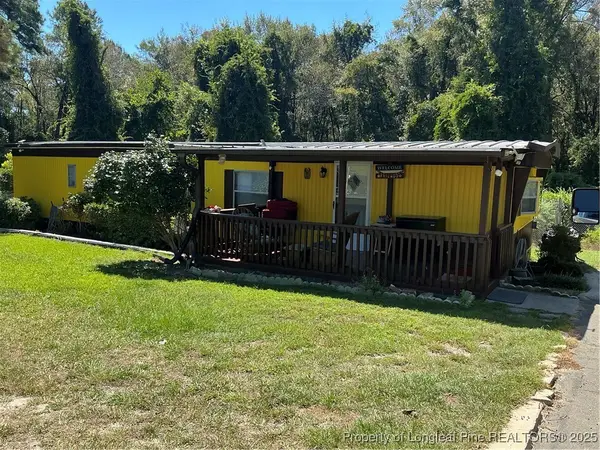 $85,000Active3 beds 1 baths798 sq. ft.
$85,000Active3 beds 1 baths798 sq. ft.140 Huntsville Circle, Fayetteville, NC 28306
MLS# 749555Listed by: OASIS REALTY AGENCY $305,000Active3 beds 3 baths2,187 sq. ft.
$305,000Active3 beds 3 baths2,187 sq. ft.1229 Brickyard Drive, Fayetteville, NC 28306
MLS# 750315Listed by: KELLER WILLIAMS REALTY (FAYETTEVILLE)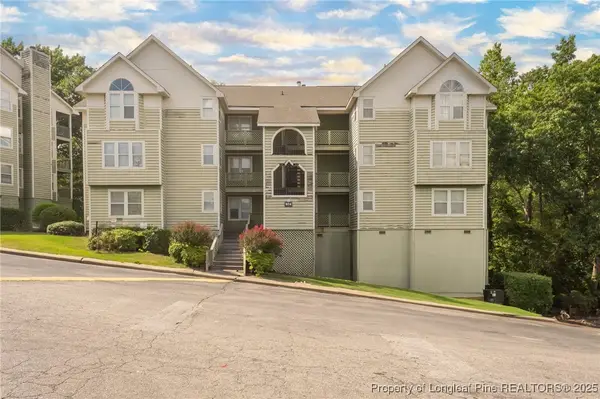 $78,850Active2 beds 2 baths1,061 sq. ft.
$78,850Active2 beds 2 baths1,061 sq. ft.6736 Willowbrook Unit 4 Drive, Fayetteville, NC 28314
MLS# 747664Listed by: KASTLE PROPERTIES LLC $50,000Active0.66 Acres
$50,000Active0.66 AcresWoodleaf Lane, Fayetteville, NC 28303
MLS# 748208Listed by: TURNER REALTY COMPANY LLC $1,499,998Active-- beds -- baths
$1,499,998Active-- beds -- baths816 Pilot Avenue, Fayetteville, NC 28303
MLS# 748227Listed by: SWANKY NESTS, LLC.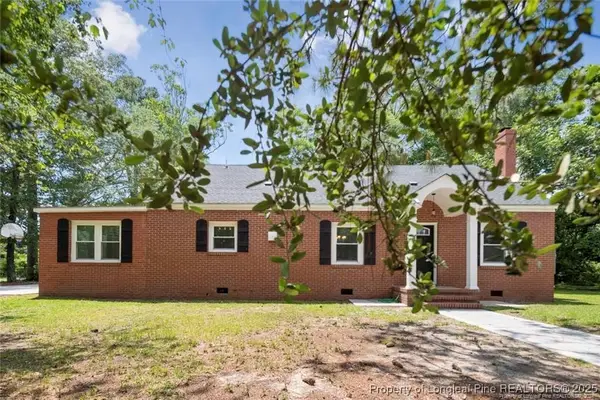 $357,000Active4 beds 3 baths2,597 sq. ft.
$357,000Active4 beds 3 baths2,597 sq. ft.506 Roxie Avenue, Fayetteville, NC 28304
MLS# 748259Listed by: EXIT REALTY PREFERRED- New
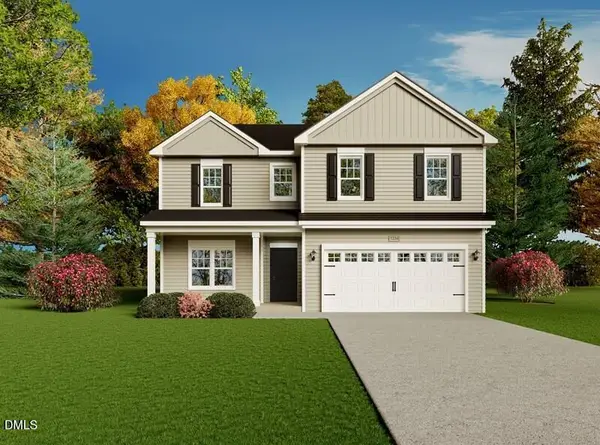 $479,900Active4 beds 3 baths2,747 sq. ft.
$479,900Active4 beds 3 baths2,747 sq. ft.935 Rhum Drive, Fayetteville, NC 28311
MLS# 10137418Listed by: COLDWELL BANKER ADVANTAGE #1  $78,850Active2 beds 2 baths1,061 sq. ft.
$78,850Active2 beds 2 baths1,061 sq. ft.6736 Willowbrook Unit 4 Drive, Fayetteville, NC 28314
MLS# 747664Listed by: KASTLE PROPERTIES LLC $50,000Active0.66 Acres
$50,000Active0.66 AcresWoodleaf Lane, Fayetteville, NC 28303
MLS# 748208Listed by: TURNER REALTY COMPANY LLC
