3402 Wipperwill Drive, Fayetteville, NC 28306
Local realty services provided by:ERA Strother Real Estate

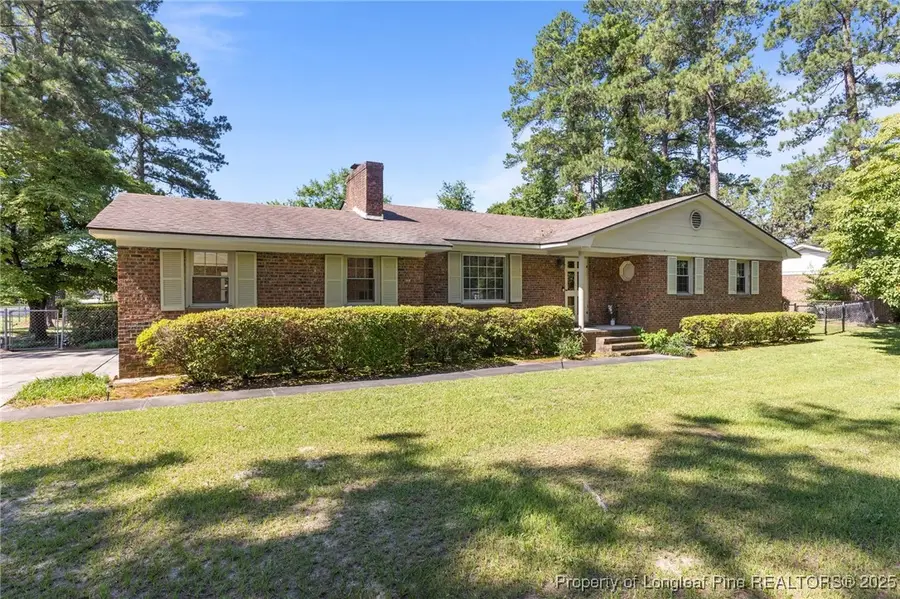
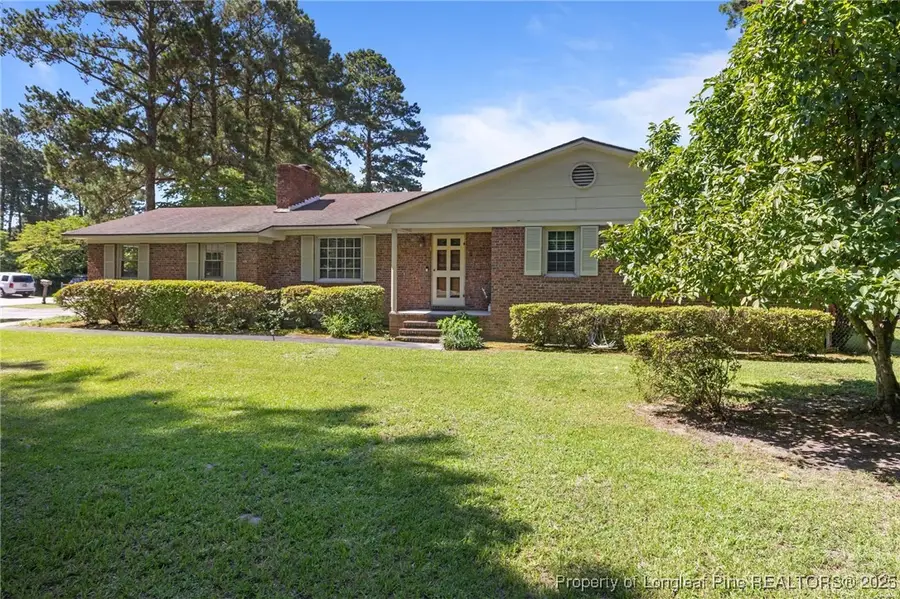
Listed by:irena price
Office:coldwell banker advantage - fayetteville
MLS#:745803
Source:NC_FRAR
Price summary
- Price:$259,900
- Price per sq. ft.:$154.79
About this home
Just in time for a 4th of July pool party in your own backyard! This all-brick home, nestled on a 0.54ac corner lot with no HOA in the sought-after Jack Britt school district, is ready for its new owners. Big ticket updates include a roof and windows replaced in 2009-2010, HVAC replaced in 2008 and a new condenser installed in 2018. Plus, there is no carpet in the home. A generously sized family room features a wood-burning fireplace, and an inviting dining room that leads to the kitchen. Vintage style kitchen comes with a lot of cabinets, ample countertop space, and a charming office nook just off to the side. A designated laundry room and a wider hallway add functionality and a great flow. All 3 bedrooms are well-sized, and the owner's suite features a massive walk-in closet and an en-suite bath with a stand-up shower and single vanity. Outside, you will be wowed by the extra-large wrap-around deck, poolside patio and lush landscaping that create a backyard oasis. In addition, a detached double garage/workshop and a shed both convey "as is." Adjacent to the garage is a bonus game/video room equipped with a portable HVAC unit/mini fridge and overhead storage.
Contact an agent
Home facts
- Year built:1974
- Listing Id #:745803
- Added:55 day(s) ago
- Updated:July 23, 2025 at 07:39 AM
Rooms and interior
- Bedrooms:3
- Total bathrooms:2
- Full bathrooms:2
- Living area:1,679 sq. ft.
Heating and cooling
- Heating:Heat Pump
Structure and exterior
- Year built:1974
- Building area:1,679 sq. ft.
- Lot area:0.54 Acres
Schools
- High school:Jack Britt Senior High
- Middle school:John Griffin Middle School
Utilities
- Water:Well
- Sewer:Septic Tank
Finances and disclosures
- Price:$259,900
- Price per sq. ft.:$154.79
New listings near 3402 Wipperwill Drive
- New
 $175,000Active3 beds 2 baths1,560 sq. ft.
$175,000Active3 beds 2 baths1,560 sq. ft.1363 Tom Starling Road, Fayetteville, NC 28306
MLS# 748769Listed by: FAIRCLOTH INVESTMENT REALTY LLC - New
 $585,000Active4 beds 4 baths3,514 sq. ft.
$585,000Active4 beds 4 baths3,514 sq. ft.2615 S Edgewater Drive, Fayetteville, NC 28303
MLS# LP748641Listed by: TOWNSEND REAL ESTATE - New
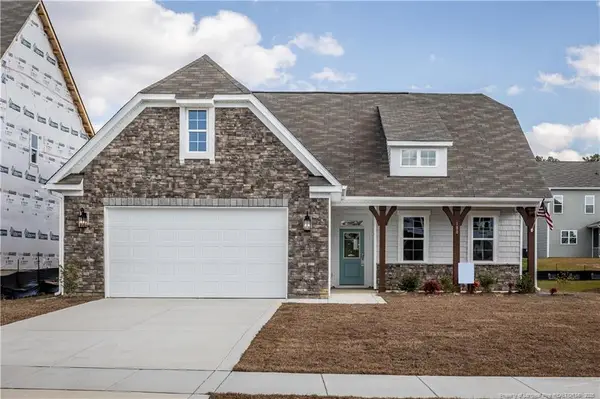 $342,165Active3 beds 2 baths1,502 sq. ft.
$342,165Active3 beds 2 baths1,502 sq. ft.228 Marlborough, Homesite 444, Raeford, NC 28376
MLS# LP748767Listed by: MCKEE REALTY - New
 $396,029Active4 beds 3 baths2,398 sq. ft.
$396,029Active4 beds 3 baths2,398 sq. ft.214 Marlborough, Homesite 445, Raeford, NC 28376
MLS# LP748772Listed by: MCKEE REALTY - New
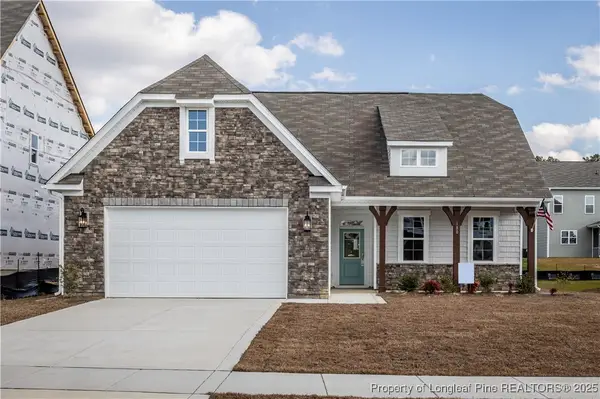 $342,165Active3 beds 2 baths1,502 sq. ft.
$342,165Active3 beds 2 baths1,502 sq. ft.228 Marlborough, Homesite 444, Raeford, NC 28376
MLS# 748767Listed by: MCKEE REALTY - New
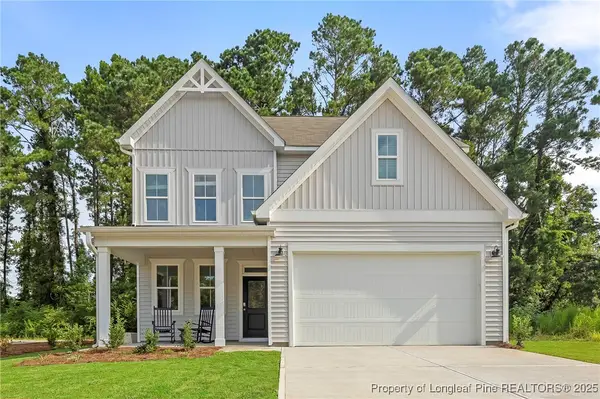 $396,029Active4 beds 3 baths2,398 sq. ft.
$396,029Active4 beds 3 baths2,398 sq. ft.214 Marlborough, Homesite 445, Raeford, NC 28376
MLS# 748772Listed by: MCKEE REALTY - New
 $212,500Active3 beds 2 baths1,209 sq. ft.
$212,500Active3 beds 2 baths1,209 sq. ft.466 Lansdowne Road, Fayetteville, NC 28314
MLS# LP748504Listed by: ON POINT REALTY - New
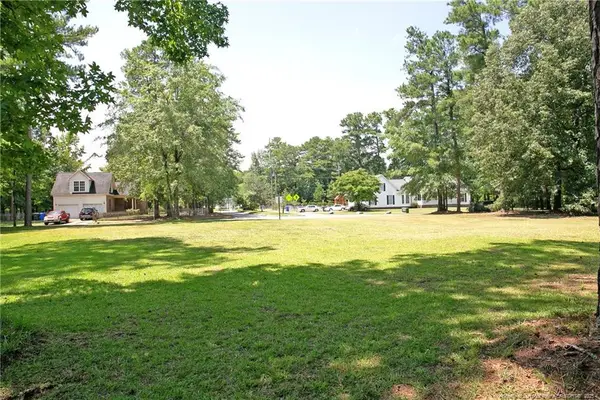 $50,000Active0.53 Acres
$50,000Active0.53 Acres2740 Rivercliff Road, Fayetteville, NC 28301
MLS# LP748763Listed by: 1ST CHOICE REALTY OF FAYETTEVILLE - New
 $427,000Active4 beds 3 baths2,638 sq. ft.
$427,000Active4 beds 3 baths2,638 sq. ft.123 Devane Street, Fayetteville, NC 28305
MLS# LP748766Listed by: COLDWELL BANKER ADVANTAGE - FAYETTEVILLE - New
 $442,500Active5 beds 4 baths2,893 sq. ft.
$442,500Active5 beds 4 baths2,893 sq. ft.2958 Currawond (lot 256) Street, Fayetteville, NC 28304
MLS# LP747400Listed by: BHHS ALL AMERICAN HOMES #2
