3414 Rudland Court, Fayetteville, NC 28304
Local realty services provided by:ERA Strother Real Estate
3414 Rudland Court,Fayetteville, NC 28304
$255,000
- 4 Beds
- 3 Baths
- 2,219 sq. ft.
- Single family
- Active
Listed by: michael campbell
Office: keller williams realty (fayetteville)
MLS#:749744
Source:NC_FRAR
Price summary
- Price:$255,000
- Price per sq. ft.:$114.92
About this home
INVESTOR SPECIAL! This spacious home is a diamond in the rough—offering tons of potential for the savvy buyer. Needs some TLC, but with a little vision, this property could shine again as a stunning family home or lucrative rental. SHORT SALE—sold strictly AS IS.
Step into a welcoming foyer with attached office or formal dining area, leading into a cozy living room with fireplace, perfect for relaxing evenings. The open-concept kitchen and dining space features modern appliances, ample cabinetry, and a breakfast bar ideal for casual meals and entertaining.
Primary suite is conveniently located downstairs, offering privacy with a walk-in shower, jetted tub, and spacious walk-in closets. Upstairs, you'll find three additional bedrooms and a shared full bath—perfect for guests, kids, or home office setups.
Outside, enjoy a nice front yard and a large backyard with space for play, pets, or future upgrades like a deck or garden.
Located on sought-after Rudland Court, this home is just minutes from top dining, shopping, and entertainment—making it the perfect location for future tenants or owners.
Contact an agent
Home facts
- Year built:2005
- Listing ID #:749744
- Added:161 day(s) ago
- Updated:February 10, 2026 at 04:34 PM
Rooms and interior
- Bedrooms:4
- Total bathrooms:3
- Full bathrooms:2
- Half bathrooms:1
- Living area:2,219 sq. ft.
Heating and cooling
- Cooling:Central Air
- Heating:Heat Pump
Structure and exterior
- Year built:2005
- Building area:2,219 sq. ft.
- Lot area:0.25 Acres
Schools
- High school:Seventy-First Senior High
- Middle school:Lewis Chapel Middle School
Utilities
- Water:Public
- Sewer:Public Sewer
Finances and disclosures
- Price:$255,000
- Price per sq. ft.:$114.92
New listings near 3414 Rudland Court
- New
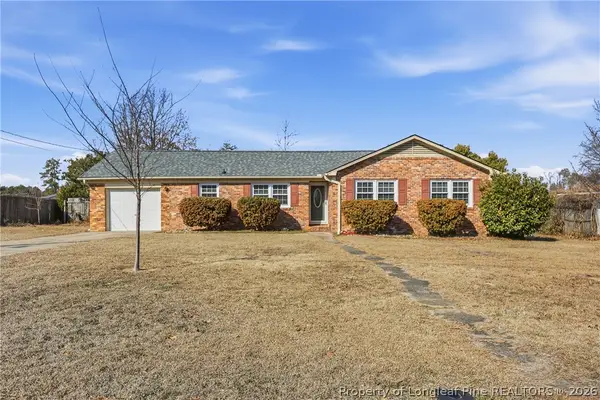 $218,000Active3 beds 2 baths1,514 sq. ft.
$218,000Active3 beds 2 baths1,514 sq. ft.503 Jamestown Avenue, Fayetteville, NC 28303
MLS# 757250Listed by: EXP REALTY LLC - New
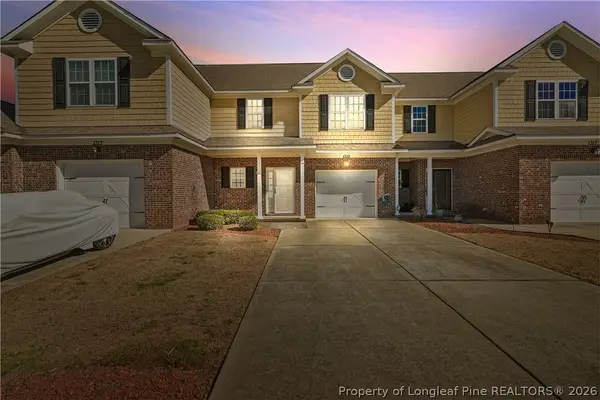 $246,000Active3 beds 3 baths1,700 sq. ft.
$246,000Active3 beds 3 baths1,700 sq. ft.1315 Braybrooke Place, Fayetteville, NC 28314
MLS# 757275Listed by: LEVEL UP REALTY & PROPERTY MANAGEMENT - New
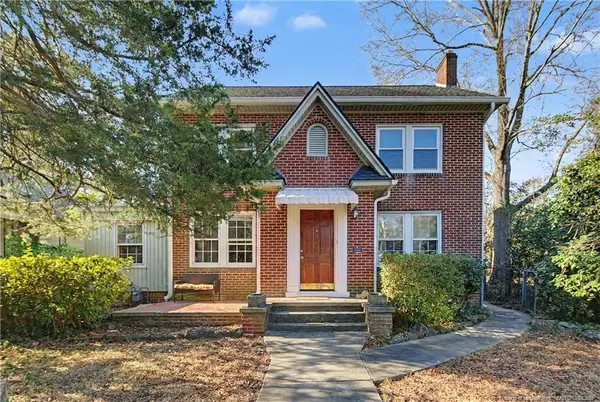 $339,500Active3 beds 2 baths1,881 sq. ft.
$339,500Active3 beds 2 baths1,881 sq. ft.207 Hillcrest Avenue, Fayetteville, NC 28305
MLS# LP756666Listed by: TOWNSEND REAL ESTATE - New
 $513,000Active3 beds 4 baths3,740 sq. ft.
$513,000Active3 beds 4 baths3,740 sq. ft.1351 Halibut Street, Fayetteville, NC 28312
MLS# LP757256Listed by: EVOLVE REALTY - Open Fri, 11 to 1amNew
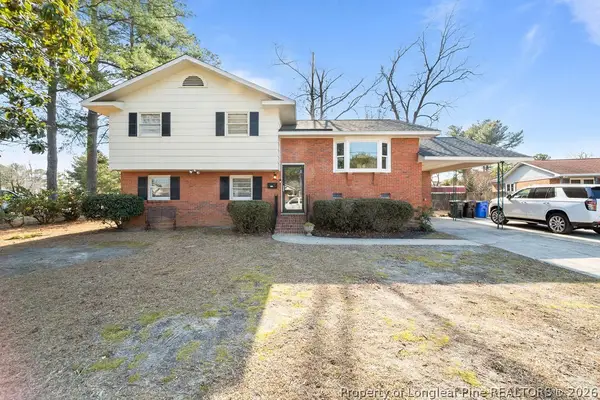 $267,500Active3 beds 3 baths1,762 sq. ft.
$267,500Active3 beds 3 baths1,762 sq. ft.2929 Skycrest Drive, Fayetteville, NC 28304
MLS# 757269Listed by: EXP REALTY OF TRIANGLE NC - New
 $640,000Active5 beds 4 baths3,332 sq. ft.
$640,000Active5 beds 4 baths3,332 sq. ft.3630 Dove Meadow Trail, Fayetteville, NC 28306
MLS# 757260Listed by: REAL BROKER LLC  $132,500Pending3 beds 2 baths1,111 sq. ft.
$132,500Pending3 beds 2 baths1,111 sq. ft.698 Dowfield Drive, Fayetteville, NC 28311
MLS# LP757108Listed by: RE/MAX CHOICE- New
 $363,000Active3 beds 3 baths2,211 sq. ft.
$363,000Active3 beds 3 baths2,211 sq. ft.7613 Trappers Road, Fayetteville, NC 28311
MLS# 10145803Listed by: MARK SPAIN REAL ESTATE - New
 $600,000Active103.93 Acres
$600,000Active103.93 Acres00 Division Place, Fayetteville, NC 28312
MLS# 10145811Listed by: WHITETAIL PROPERTIES, LLC - New
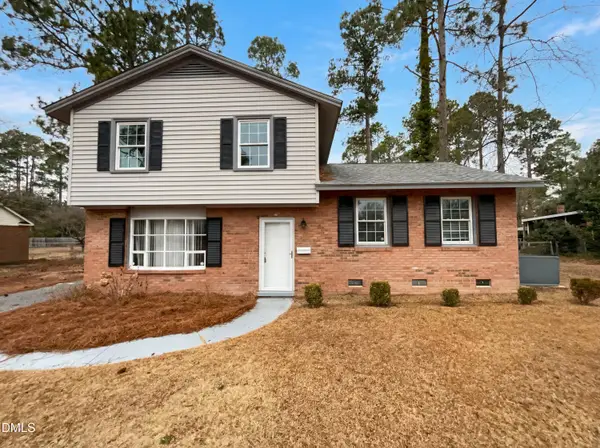 $234,000Active3 beds 3 baths1,040 sq. ft.
$234,000Active3 beds 3 baths1,040 sq. ft.506 Shoreline Drive, Fayetteville, NC 28311
MLS# 10145817Listed by: MARK SPAIN REAL ESTATE

