345 Courtyard Lane, Fayetteville, NC 28303
Local realty services provided by:ERA Strother Real Estate
345 Courtyard Lane,Fayetteville, NC 28303
$559,000
- 4 Beds
- 4 Baths
- 3,572 sq. ft.
- Single family
- Active
Listed by: susan burke
Office: coldwell banker advantage - fayetteville
MLS#:738039
Source:NC_FRAR
Price summary
- Price:$559,000
- Price per sq. ft.:$156.49
- Monthly HOA dues:$12.5
About this home
All brick, 2 story Executive home in the highly desirable Courtyards Subdivision. 3500+ square foot home boasts 4 bedrooms, 3.5 baths, Master Suite on first floor, Mother-in-Law Suite on 2nd, along with 2 other BRs; Bonus could work as 5th BR. Family room offers wood burning fireplace, Formal Dining with trey ceiling, Formal Living room for entertaining. The kitchen opens to a bay window for table and chairs as well as bar seating. The kitchen is the center of this home featuring granite countertops, black appliances and ceramic tile flooring. This interior lot offers much privacy with a screened back porch overlooking a fenced rear lot with mature trees and shrubbery. Custom features include beautiful hardwood floors & ceramic tile and thick pile carpets. Double Car Garage with ample driveway parking. Located in the heart of Fayetteville this home is convenient to shopping, hospitals and Ft. Liberty. Take advantage of this rare opportunity to buy in this neighborhood!
Contact an agent
Home facts
- Year built:1989
- Listing ID #:738039
- Added:374 day(s) ago
- Updated:February 10, 2026 at 04:34 PM
Rooms and interior
- Bedrooms:4
- Total bathrooms:4
- Full bathrooms:3
- Half bathrooms:1
- Living area:3,572 sq. ft.
Heating and cooling
- Cooling:Central Air, Electric
- Heating:Heat Pump
Structure and exterior
- Year built:1989
- Building area:3,572 sq. ft.
- Lot area:0.41 Acres
Schools
- High school:Terry Sanford Senior High
- Middle school:Max Abbott Middle School
- Elementary school:Vanstory Hills Elementary (3-5)
Utilities
- Water:Public
- Sewer:Public Sewer
Finances and disclosures
- Price:$559,000
- Price per sq. ft.:$156.49
New listings near 345 Courtyard Lane
- New
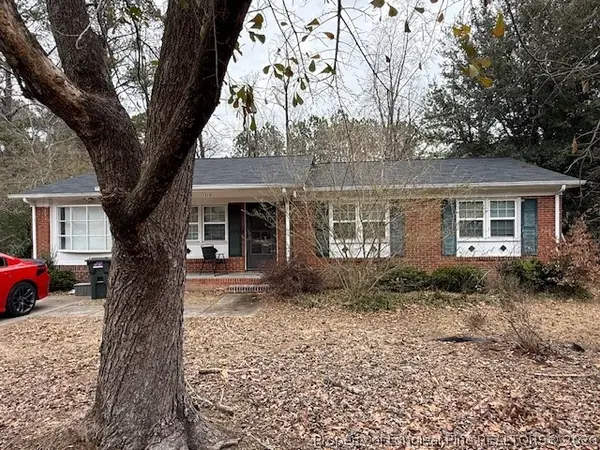 $165,000Active3 beds 2 baths1,066 sq. ft.
$165,000Active3 beds 2 baths1,066 sq. ft.1319 Odom Drive, Fayetteville, NC 28304
MLS# 757328Listed by: KELLER WILLIAMS REALTY (PINEHURST) - New
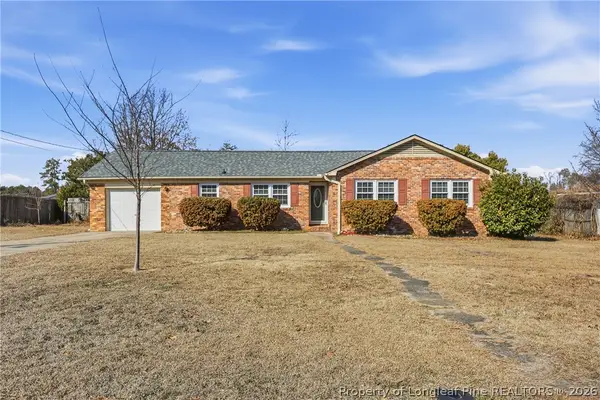 $218,000Active3 beds 2 baths1,514 sq. ft.
$218,000Active3 beds 2 baths1,514 sq. ft.503 Jamestown Avenue, Fayetteville, NC 28303
MLS# 757250Listed by: EXP REALTY LLC - New
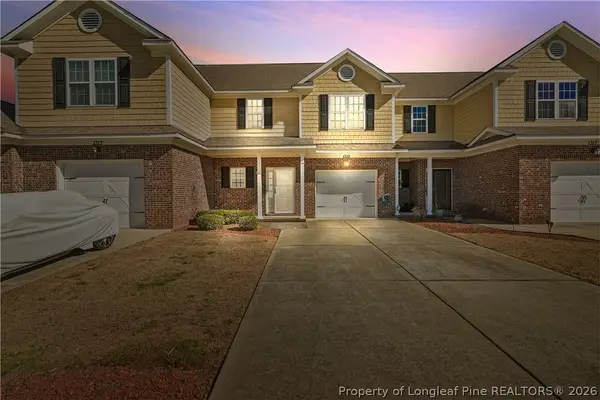 $246,000Active3 beds 3 baths1,700 sq. ft.
$246,000Active3 beds 3 baths1,700 sq. ft.1315 Braybrooke Place, Fayetteville, NC 28314
MLS# 757275Listed by: LEVEL UP REALTY & PROPERTY MANAGEMENT - New
 $513,000Active3 beds 4 baths3,740 sq. ft.
$513,000Active3 beds 4 baths3,740 sq. ft.1351 Halibut Street, Fayetteville, NC 28312
MLS# LP757256Listed by: EVOLVE REALTY - Open Fri, 11 to 1amNew
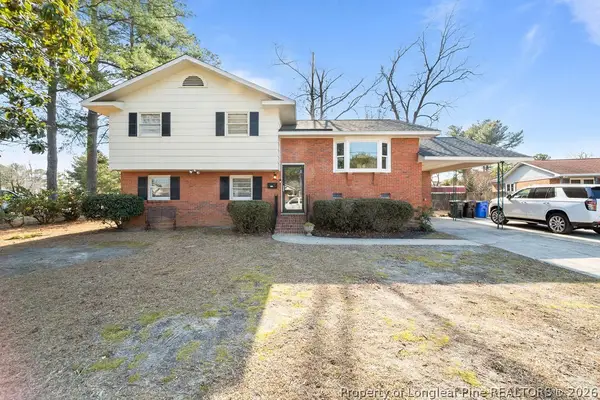 $267,500Active3 beds 3 baths1,762 sq. ft.
$267,500Active3 beds 3 baths1,762 sq. ft.2929 Skycrest Drive, Fayetteville, NC 28304
MLS# 757269Listed by: EXP REALTY OF TRIANGLE NC - New
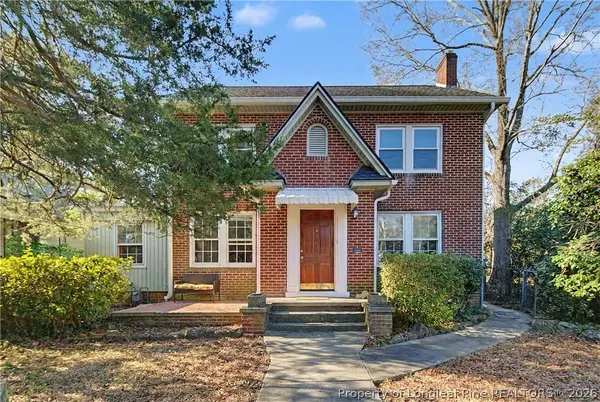 $339,500Active3 beds 2 baths1,881 sq. ft.
$339,500Active3 beds 2 baths1,881 sq. ft.207 Hillcrest Avenue, Fayetteville, NC 28305
MLS# 756666Listed by: TOWNSEND REAL ESTATE - New
 $640,000Active5 beds 4 baths3,332 sq. ft.
$640,000Active5 beds 4 baths3,332 sq. ft.3630 Dove Meadow Trail, Fayetteville, NC 28306
MLS# 757260Listed by: REAL BROKER LLC  $132,500Pending3 beds 2 baths1,111 sq. ft.
$132,500Pending3 beds 2 baths1,111 sq. ft.698 Dowfield Drive, Fayetteville, NC 28311
MLS# LP757108Listed by: RE/MAX CHOICE- New
 $363,000Active3 beds 3 baths2,211 sq. ft.
$363,000Active3 beds 3 baths2,211 sq. ft.7613 Trappers Road, Fayetteville, NC 28311
MLS# 10145803Listed by: MARK SPAIN REAL ESTATE - New
 $600,000Active103.93 Acres
$600,000Active103.93 Acres00 Division Place, Fayetteville, NC 28312
MLS# 10145811Listed by: WHITETAIL PROPERTIES, LLC

