3509 Prestwick Drive, Fayetteville, NC 28303
Local realty services provided by:ERA Live Moore
3509 Prestwick Drive,Fayetteville, NC 28303
$519,000
- 4 Beds
- 3 Baths
- 3,428 sq. ft.
- Single family
- Active
Listed by: cheryl brinley
Office: cheryl brinley rentals
MLS#:LP743729
Source:RD
Price summary
- Price:$519,000
- Price per sq. ft.:$151.4
About this home
Beat the heat & take a cool Splash into this Inground Pool for Family Fun!This 4-bedroom Brick Home offers LOTS of living space from the Huge Bonus Room, Family Room to the Formal Living & Dining Room. Family Style Eat in Kitchen with Pantry, Chair Rail, Crown Molding, New Granit Counters, New Deep Kraus SS Sink, Faucet, Ceiling Fan & Light Fixture (2024), SS Appliances & Solid wood custom cabinets await those family gatherings. Large Primary bedroom with Jetted tub, separate shower & double vanity has original tile. All Bedroom are on the 2nd floor and conveniently located laundry room. 2 1/2 Bathrooms with Tile floors. You will find Crown Molding thru out the home & Chair Rail in Dining Room. Wood floor entry, Fromal Living & Dining Room. Enjoy nature from the comfort of the sunroom wired for cable, custom shades & 2 Skylights! Architectural Shingled Roof and Vinyl Windows replaced in 2019. New Pool Liner in 10/2024. Home just pressure washed & trim painted. New Carpet installed 5/13/2025. No HOA! And Conveniently located to everything, Shopping, Medical, Churches, Fayetteville Tech, Schools and Fort Bragg! Let's call this YourNewHome! Seller is a licensed Real Estate Agent in NC.
Contact an agent
Home facts
- Year built:1989
- Listing ID #:LP743729
- Added:201 day(s) ago
- Updated:February 10, 2026 at 04:59 PM
Rooms and interior
- Bedrooms:4
- Total bathrooms:3
- Full bathrooms:2
- Half bathrooms:1
- Living area:3,428 sq. ft.
Heating and cooling
- Cooling:Electric
- Heating:Gas Pack, Zoned
Structure and exterior
- Year built:1989
- Building area:3,428 sq. ft.
Finances and disclosures
- Price:$519,000
- Price per sq. ft.:$151.4
New listings near 3509 Prestwick Drive
- New
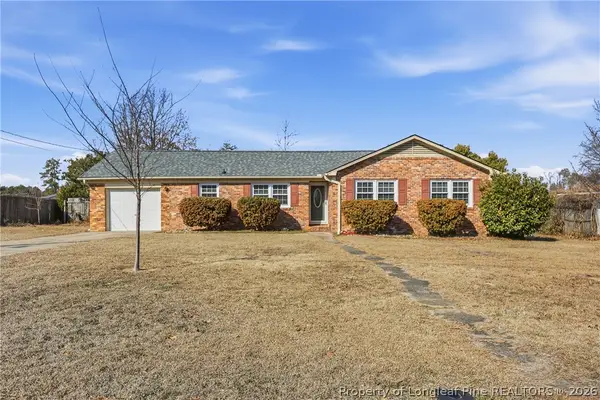 $218,000Active3 beds 2 baths1,514 sq. ft.
$218,000Active3 beds 2 baths1,514 sq. ft.503 Jamestown Avenue, Fayetteville, NC 28303
MLS# 757250Listed by: EXP REALTY LLC - New
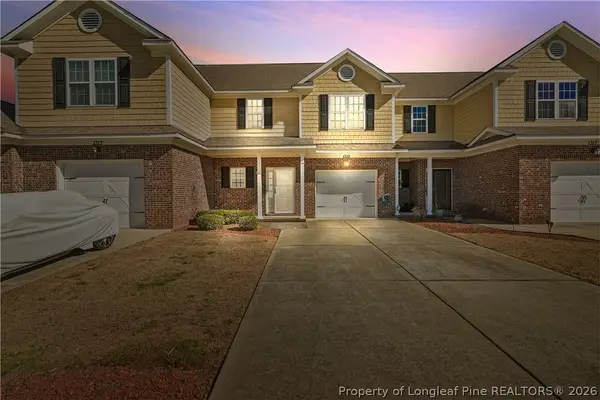 $246,000Active3 beds 3 baths1,700 sq. ft.
$246,000Active3 beds 3 baths1,700 sq. ft.1315 Braybrooke Place, Fayetteville, NC 28314
MLS# 757275Listed by: LEVEL UP REALTY & PROPERTY MANAGEMENT - New
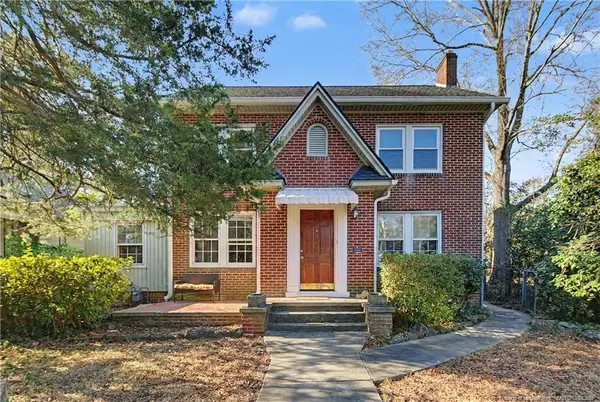 $339,500Active3 beds 2 baths1,881 sq. ft.
$339,500Active3 beds 2 baths1,881 sq. ft.207 Hillcrest Avenue, Fayetteville, NC 28305
MLS# LP756666Listed by: TOWNSEND REAL ESTATE - New
 $513,000Active3 beds 4 baths3,740 sq. ft.
$513,000Active3 beds 4 baths3,740 sq. ft.1351 Halibut Street, Fayetteville, NC 28312
MLS# LP757256Listed by: EVOLVE REALTY - Open Fri, 11 to 1amNew
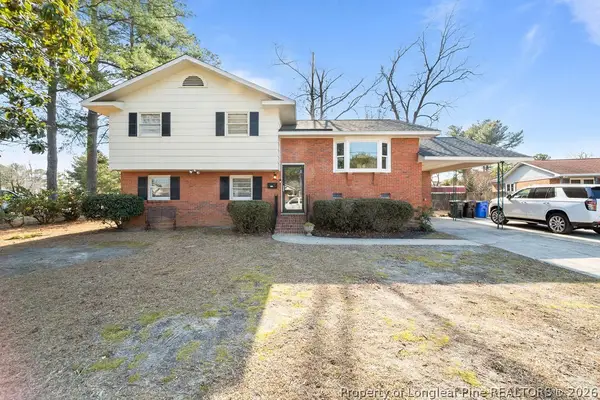 $267,500Active3 beds 3 baths1,762 sq. ft.
$267,500Active3 beds 3 baths1,762 sq. ft.2929 Skycrest Drive, Fayetteville, NC 28304
MLS# 757269Listed by: EXP REALTY OF TRIANGLE NC - New
 $640,000Active5 beds 4 baths3,332 sq. ft.
$640,000Active5 beds 4 baths3,332 sq. ft.3630 Dove Meadow Trail, Fayetteville, NC 28306
MLS# 757260Listed by: REAL BROKER LLC  $132,500Pending3 beds 2 baths1,111 sq. ft.
$132,500Pending3 beds 2 baths1,111 sq. ft.698 Dowfield Drive, Fayetteville, NC 28311
MLS# LP757108Listed by: RE/MAX CHOICE- New
 $363,000Active3 beds 3 baths2,211 sq. ft.
$363,000Active3 beds 3 baths2,211 sq. ft.7613 Trappers Road, Fayetteville, NC 28311
MLS# 10145803Listed by: MARK SPAIN REAL ESTATE - New
 $600,000Active103.93 Acres
$600,000Active103.93 Acres00 Division Place, Fayetteville, NC 28312
MLS# 10145811Listed by: WHITETAIL PROPERTIES, LLC - New
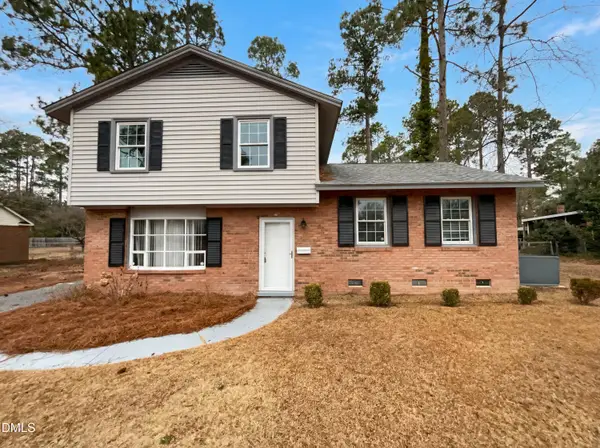 $234,000Active3 beds 3 baths1,040 sq. ft.
$234,000Active3 beds 3 baths1,040 sq. ft.506 Shoreline Drive, Fayetteville, NC 28311
MLS# 10145817Listed by: MARK SPAIN REAL ESTATE

