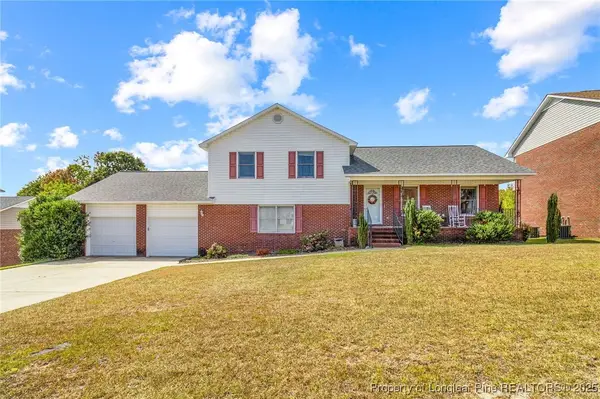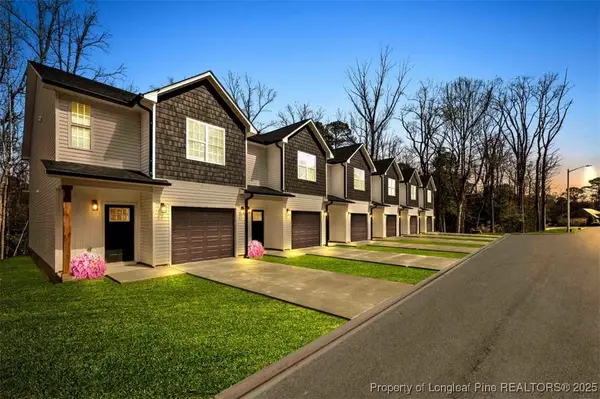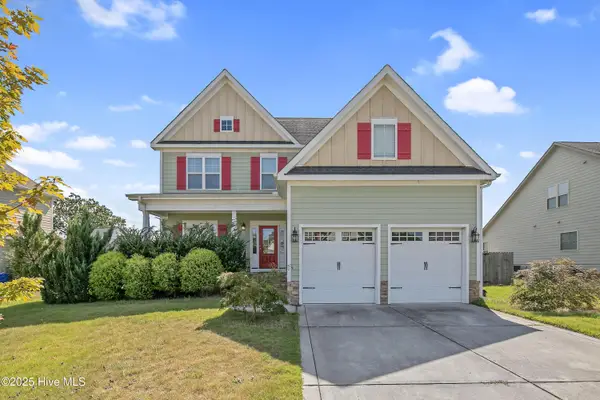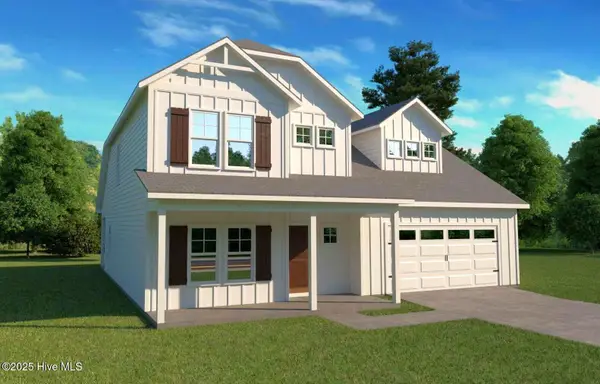3520 Birkdale Court, Fayetteville, NC 28303
Local realty services provided by:ERA Strother Real Estate
3520 Birkdale Court,Fayetteville, NC 28303
$400,000
- 4 Beds
- 3 Baths
- 2,631 sq. ft.
- Single family
- Active
Upcoming open houses
- Thu, Oct 0204:00 pm - 06:00 pm
Listed by:tyrell taylor and associates team
Office:exp realty llc.
MLS#:747608
Source:NC_FRAR
Price summary
- Price:$400,000
- Price per sq. ft.:$152.03
About this home
BACK ON THE MARKET NO FAULT TO THE SELLER!!
Welcome to 3520 Birkdale Ct, a beautifully maintained 3-bedroom, 2.5-bath home located in a peaceful cul-de-sac in one of Fayetteville’s most desirable neighborhoods. This move-in ready home features an open and inviting floor plan with tons of natural light, a spacious living room with a cozy fireplace, and a modern kitchen with stainless steel appliances and ample cabinet space.
Upstairs, you’ll find a large primary suite with a walk-in closet and private bath, along with two additional bedrooms and a full bathroom. The backyard is fully fenced and perfect for entertaining, relaxing, or letting the kids play.
Conveniently located near Fort Liberty, shopping, dining, and top-rated schools, this home combines comfort, location, and value all in one.
Don’t miss your chance to own this incredible property—schedule your private showing today!
Contact an agent
Home facts
- Year built:1994
- Listing ID #:747608
- Added:66 day(s) ago
- Updated:September 30, 2025 at 12:40 AM
Rooms and interior
- Bedrooms:4
- Total bathrooms:3
- Full bathrooms:2
- Half bathrooms:1
- Living area:2,631 sq. ft.
Heating and cooling
- Heating:Heat Pump
Structure and exterior
- Year built:1994
- Building area:2,631 sq. ft.
Schools
- High school:Terry Sanford Senior High
- Middle school:Max Abbott Middle School
- Elementary school:Vanstory Hills Elementary (3-5)
Utilities
- Water:Public
- Sewer:Public Sewer
Finances and disclosures
- Price:$400,000
- Price per sq. ft.:$152.03
New listings near 3520 Birkdale Court
- New
 $175,000Active3 beds 1 baths1,127 sq. ft.
$175,000Active3 beds 1 baths1,127 sq. ft.285 Decatur Drive, Fayetteville, NC 28303
MLS# 751037Listed by: W.S. WELLONS REALTY - New
 $283,000Active4 beds 4 baths2,039 sq. ft.
$283,000Active4 beds 4 baths2,039 sq. ft.912 Scully Drive, Fayetteville, NC 28314
MLS# 751034Listed by: KELLER WILLIAMS REALTY (PINEHURST) - New
 $198,000Active3 beds 2 baths1,425 sq. ft.
$198,000Active3 beds 2 baths1,425 sq. ft.3322 Harbour Point Place #6, Fayetteville, NC 28314
MLS# 10124623Listed by: EXP REALTY LLC - New
 $299,900Active3 beds 2 baths1,921 sq. ft.
$299,900Active3 beds 2 baths1,921 sq. ft.2820 Franzia Drive, Fayetteville, NC 28306
MLS# 750800Listed by: ACE REAL ESTATE  $274,900Pending3 beds 3 baths1,481 sq. ft.
$274,900Pending3 beds 3 baths1,481 sq. ft.3358 Starboard Way, Fayetteville, NC 28314
MLS# 750985Listed by: CRESFUND REALTY- New
 $355,000Active3 beds 3 baths2,499 sq. ft.
$355,000Active3 beds 3 baths2,499 sq. ft.526 Kivett Court, Fayetteville, NC 28312
MLS# 750982Listed by: KELLER WILLIAMS REALTY (FAYETTEVILLE) - New
 $125,000Active3 beds 2 baths1,475 sq. ft.
$125,000Active3 beds 2 baths1,475 sq. ft.421 Durant Drive, Fayetteville, NC 28304
MLS# 751004Listed by: EXECUTIVE REALTY OF NC - New
 $370,000Active-- beds -- baths
$370,000Active-- beds -- baths5840, 5842, 5844, 5846 Aftonshire Drive, Fayetteville, NC 28304
MLS# 751006Listed by: SWANKY NESTS, LLC. - New
 $384,999Active4 beds 3 baths2,435 sq. ft.
$384,999Active4 beds 3 baths2,435 sq. ft.3104 Eaglecrest Lane, Fayetteville, NC 28306
MLS# 100533270Listed by: WEST MAPLE REALTY  $372,950Pending4 beds 3 baths2,354 sq. ft.
$372,950Pending4 beds 3 baths2,354 sq. ft.3833 Bankergate Court, Fayetteville, NC 28311
MLS# 100533240Listed by: KELLER WILLIAMS REALTY-FAYETTEVILLE
