3521 Prestwick Drive, Fayetteville, NC 28303
Local realty services provided by:ERA Strother Real Estate
Listed by: kenneth barefoot
Office: coldwell banker advantage - fayetteville
MLS#:748249
Source:NC_FRAR
Price summary
- Price:$534,900
- Price per sq. ft.:$153.88
About this home
$5,000 Buyer Incentive! Executive 2-story brick home, featuring 4 bedrooms, 4 full baths, and an oversized bonus room. Main level offers a guest bedroom with full bath, office, formal dining, and spacious family room with built-ins and gas fireplace. Gourmet kitchen includes painted cabinets, dual convection ovens, gas range with vented hood, built-in microwave, and KitchenAid refrigerator. Upstairs owner’s suite boasts a custom walk-in closet, tiled shower with 4 jets, soaking tub, and dual vanities. Two additional bedrooms each have bath access. Huge bonus room with built-ins, storage, and private staircase. Enjoy the landscaped backyard with brick privacy wall and large fire pit—perfect for entertaining. Oversized double garage with room for storage or workshop. Washer & dryer included. minutes from Fort Bragg, shopping, and dining. Move-in ready!
Contact an agent
Home facts
- Year built:1986
- Listing ID #:748249
- Added:189 day(s) ago
- Updated:February 10, 2026 at 04:34 PM
Rooms and interior
- Bedrooms:4
- Total bathrooms:4
- Full bathrooms:4
- Living area:3,476 sq. ft.
Heating and cooling
- Cooling:Central Air, Electric
- Heating:Gas, Heat Pump
Structure and exterior
- Year built:1986
- Building area:3,476 sq. ft.
- Lot area:0.36 Acres
Schools
- High school:Terry Sanford Senior High
- Middle school:Max Abbott Middle School
- Elementary school:Vanstory Hills Elementary (3-5)
Utilities
- Water:Public
- Sewer:Public Sewer
Finances and disclosures
- Price:$534,900
- Price per sq. ft.:$153.88
New listings near 3521 Prestwick Drive
- New
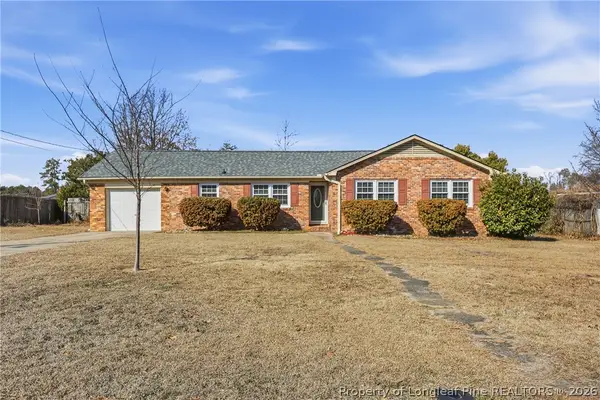 $218,000Active3 beds 2 baths1,514 sq. ft.
$218,000Active3 beds 2 baths1,514 sq. ft.503 Jamestown Avenue, Fayetteville, NC 28303
MLS# 757250Listed by: EXP REALTY LLC - New
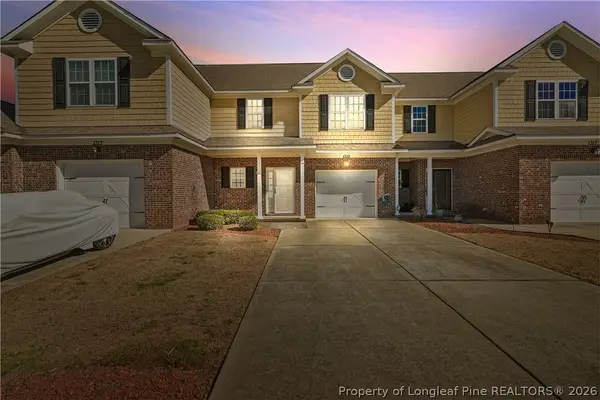 $246,000Active3 beds 3 baths1,700 sq. ft.
$246,000Active3 beds 3 baths1,700 sq. ft.1315 Braybrooke Place, Fayetteville, NC 28314
MLS# 757275Listed by: LEVEL UP REALTY & PROPERTY MANAGEMENT - New
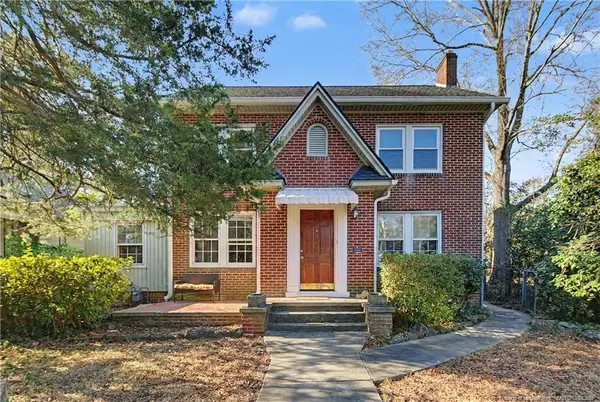 $339,500Active3 beds 2 baths1,881 sq. ft.
$339,500Active3 beds 2 baths1,881 sq. ft.207 Hillcrest Avenue, Fayetteville, NC 28305
MLS# LP756666Listed by: TOWNSEND REAL ESTATE - New
 $513,000Active3 beds 4 baths3,740 sq. ft.
$513,000Active3 beds 4 baths3,740 sq. ft.1351 Halibut Street, Fayetteville, NC 28312
MLS# LP757256Listed by: EVOLVE REALTY - Open Fri, 11 to 1amNew
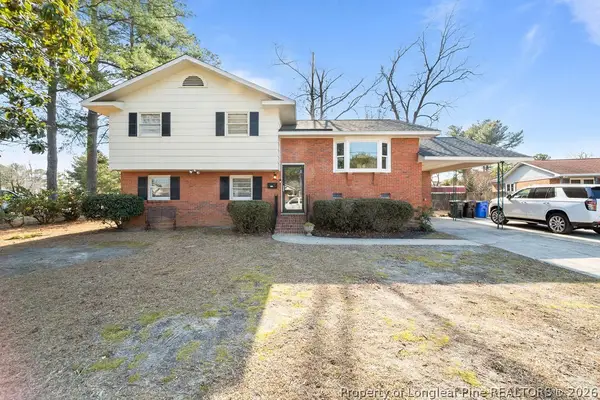 $267,500Active3 beds 3 baths1,762 sq. ft.
$267,500Active3 beds 3 baths1,762 sq. ft.2929 Skycrest Drive, Fayetteville, NC 28304
MLS# 757269Listed by: EXP REALTY OF TRIANGLE NC - New
 $640,000Active5 beds 4 baths3,332 sq. ft.
$640,000Active5 beds 4 baths3,332 sq. ft.3630 Dove Meadow Trail, Fayetteville, NC 28306
MLS# 757260Listed by: REAL BROKER LLC  $132,500Pending3 beds 2 baths1,111 sq. ft.
$132,500Pending3 beds 2 baths1,111 sq. ft.698 Dowfield Drive, Fayetteville, NC 28311
MLS# LP757108Listed by: RE/MAX CHOICE- New
 $363,000Active3 beds 3 baths2,211 sq. ft.
$363,000Active3 beds 3 baths2,211 sq. ft.7613 Trappers Road, Fayetteville, NC 28311
MLS# 10145803Listed by: MARK SPAIN REAL ESTATE - New
 $600,000Active103.93 Acres
$600,000Active103.93 Acres00 Division Place, Fayetteville, NC 28312
MLS# 10145811Listed by: WHITETAIL PROPERTIES, LLC - New
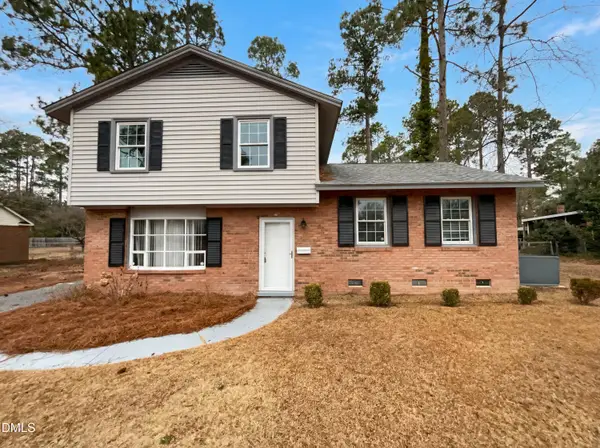 $234,000Active3 beds 3 baths1,040 sq. ft.
$234,000Active3 beds 3 baths1,040 sq. ft.506 Shoreline Drive, Fayetteville, NC 28311
MLS# 10145817Listed by: MARK SPAIN REAL ESTATE

