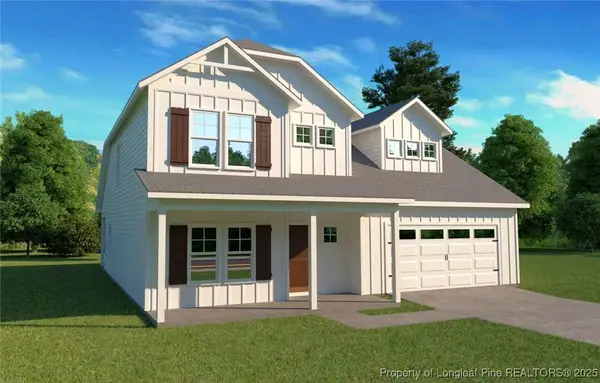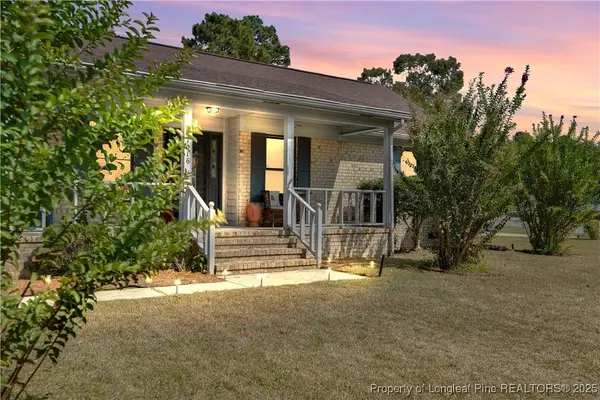3538 Gables Drive, Fayetteville, NC 28311
Local realty services provided by:ERA Strother Real Estate
3538 Gables Drive,Fayetteville, NC 28311
$275,000
- 3 Beds
- 3 Baths
- 1,701 sq. ft.
- Single family
- Active
Listed by:ellen brown
Office:re/max choice
MLS#:744504
Source:NC_FRAR
Price summary
- Price:$275,000
- Price per sq. ft.:$161.67
- Monthly HOA dues:$7.5
About this home
Well-maintained 3 bedroom, 2.5 bathroom home located in an established neighborhood with mature surroundings and a sense of community. This home features a flexible bonus room that can be used as an office, playroom, workout space, or additional living area to fit your needs. Inside, you’ll find updated bathrooms, new flooring installed in 2022, and all windows replaced in 2023, offering both style and peace of mind. The primary suite includes a jetted tub and a walk-in closet, providing added comfort and function. The layout is designed with everyday living in mind, offering open yet defined spaces throughout. Situated on a generously sized lot, the property offers direct access to the pond from the rear—with the ability to enjoy fishing or simply relaxing near the water. There’s also room to create your ideal outdoor setup, whether it’s a garden, fire pit, or additional seating area.
This home is ideally located with quick access to I-295 and Hwy 87, making commuting and travel convenient. Just minutes from shopping, dining, and everyday amenities, it offers both comfort and accessibility in one great package.
Seller is offering $4,000 to use as they choose !
Home back on market, no fault to the seller.
Contact an agent
Home facts
- Year built:1996
- Listing ID #:744504
- Added:118 day(s) ago
- Updated:September 29, 2025 at 03:13 PM
Rooms and interior
- Bedrooms:3
- Total bathrooms:3
- Full bathrooms:2
- Half bathrooms:1
- Living area:1,701 sq. ft.
Heating and cooling
- Cooling:Central Air, Electric
- Heating:Central, Gas
Structure and exterior
- Year built:1996
- Building area:1,701 sq. ft.
- Lot area:0.34 Acres
Schools
- High school:E. E. Smith High
- Middle school:Nick Jeralds Middle School
- Elementary school:Warrenwood Elementary
Utilities
- Water:Public
- Sewer:Public Sewer
Finances and disclosures
- Price:$275,000
- Price per sq. ft.:$161.67
New listings near 3538 Gables Drive
- New
 $372,950Active4 beds 3 baths2,354 sq. ft.
$372,950Active4 beds 3 baths2,354 sq. ft.3833 Bankergate (lot 75) Court, Fayetteville, NC 28311
MLS# 750867Listed by: KELLER WILLIAMS REALTY (FAYETTEVILLE) - New
 $213,000Active3 beds 2 baths1,025 sq. ft.
$213,000Active3 beds 2 baths1,025 sq. ft.2111 Quail Ridge Drive, Fayetteville, NC 28304
MLS# 750980Listed by: EXP REALTY LLC - New
 $250,000Active3 beds 2 baths1,746 sq. ft.
$250,000Active3 beds 2 baths1,746 sq. ft.7016 Cordoba Court, Fayetteville, NC 28314
MLS# 750956Listed by: EXP REALTY LLC - New
 $224,900Active3 beds 4 baths1,267 sq. ft.
$224,900Active3 beds 4 baths1,267 sq. ft.3226 Lynnhaven Drive, Fayetteville, NC 28312
MLS# 100533220Listed by: REALTY ONE GROUP ASPIRE - New
 $295,000Active4 beds 3 baths1,884 sq. ft.
$295,000Active4 beds 3 baths1,884 sq. ft.3609 Tenaille Street, Fayetteville, NC 28312
MLS# 750934Listed by: KELLER WILLIAMS REALTY (FAYETTEVILLE) - New
 Listed by ERA$175,000Active3 beds 2 baths1,150 sq. ft.
Listed by ERA$175,000Active3 beds 2 baths1,150 sq. ft.2658 Pine Springs Drive, Fayetteville, NC 28306
MLS# 750978Listed by: ERA STROTHER REAL ESTATE - New
 $16,500Active0.17 Acres
$16,500Active0.17 Acres212 Andy Street, Fayetteville, NC 28303
MLS# 750973Listed by: THE REAL ESTATE CONCIERGE - New
 $225,000Active3 beds 2 baths1,440 sq. ft.
$225,000Active3 beds 2 baths1,440 sq. ft.5905 Waters Edge Drive, Fayetteville, NC 28314
MLS# 750944Listed by: TOP CHOICE HOMES REALTY - New
 $282,000Active3 beds 2 baths1,589 sq. ft.
$282,000Active3 beds 2 baths1,589 sq. ft.1242 Brickyard Drive, Fayetteville, NC 28306
MLS# 750761Listed by: EXP REALTY LLC - New
 Listed by ERA$301,000Active3 beds 3 baths1,614 sq. ft.
Listed by ERA$301,000Active3 beds 3 baths1,614 sq. ft.4805 Laurelwood Place, Fayetteville, NC 28306
MLS# 750936Listed by: ERA STROTHER REAL ESTATE
