3546 Braddy Road, Fayetteville, NC 28306
Local realty services provided by:ERA Strother Real Estate
3546 Braddy Road,Fayetteville, NC 28306
$459,000
- 4 Beds
- 3 Baths
- 2,514 sq. ft.
- Single family
- Active
Listed by: gwendolyn locklear
Office: exp realty llc.
MLS#:751688
Source:NC_FRAR
Price summary
- Price:$459,000
- Price per sq. ft.:$182.58
About this home
$8,500 Builder Incentives!! Discover this custom-built new construction home by House Project, offering a truly one-of-a-kind modern design in the desirable Jack Britt district. This striking two-story home showcases a bold contemporary exterior featuring black board and batten accents, sleek metal roofing details, and black-on-black windows—a standout architectural style that sets it apart from anything else in the area.
Step inside to an open-concept layout with 9-foot ceilings on the main level and abundant natural light pouring through large statement windows in the living room. The designer kitchen features custom frameless cabinetry, a large 8-foot island, and elegant modern finishes that flow seamlessly into the spacious living area centered around a modern electric fireplace. The dining area offers a beautifully designed space for gathering and entertaining but can easily serve as a home office or flex room to suit your needs. A spacious mudroom with built-in storage provides convenience and functionality. Upstairs, retreat to the expansive primary suite, featuring a luxurious ensuite with dual shower heads and an oversized walk-in shower. Every detail throughout the home reflects thoughtful design, quality materials, and a cohesive contemporary aesthetic. If you’re seeking a home that stands out for its design, craftsmanship, and location, this custom House Project build is one you won’t want to miss.
Contact an agent
Home facts
- Year built:2025
- Listing ID #:751688
- Added:54 day(s) ago
- Updated:January 09, 2026 at 04:22 PM
Rooms and interior
- Bedrooms:4
- Total bathrooms:3
- Full bathrooms:2
- Half bathrooms:1
- Living area:2,514 sq. ft.
Heating and cooling
- Cooling:Central Air, Electric
- Heating:Heat Pump
Structure and exterior
- Year built:2025
- Building area:2,514 sq. ft.
- Lot area:0.36 Acres
Schools
- High school:Jack Britt Senior High
- Middle school:John Griffin Middle School
- Elementary school:Stoney Point Elementary
Utilities
- Water:Well
- Sewer:Septic Tank
Finances and disclosures
- Price:$459,000
- Price per sq. ft.:$182.58
New listings near 3546 Braddy Road
- New
 $250,000Active3 beds 2 baths1,490 sq. ft.
$250,000Active3 beds 2 baths1,490 sq. ft.3110 Baker Street, Fayetteville, NC 28303
MLS# 755485Listed by: COLDWELL BANKER ADVANTAGE - FAYETTEVILLE - New
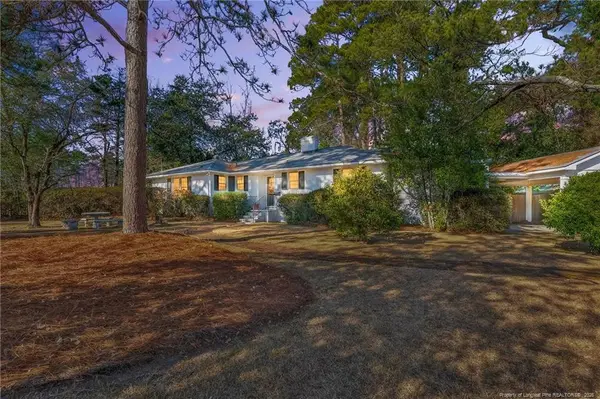 $250,000Active3 beds 2 baths1,490 sq. ft.
$250,000Active3 beds 2 baths1,490 sq. ft.3110 Baker Street, Fayetteville, NC 28303
MLS# LP755485Listed by: COLDWELL BANKER ADVANTAGE - FAYETTEVILLE - New
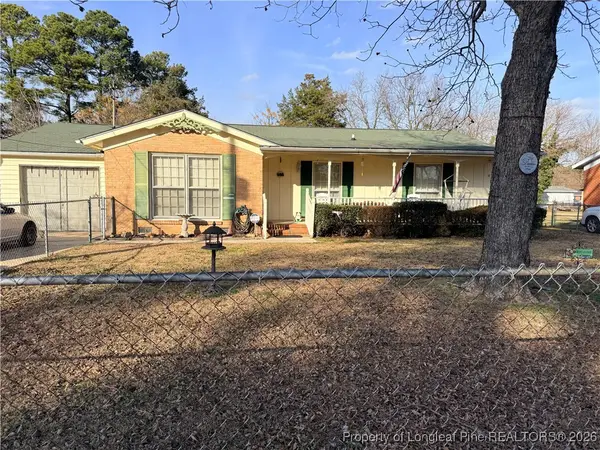 Listed by ERA$185,000Active3 beds 2 baths1,563 sq. ft.
Listed by ERA$185,000Active3 beds 2 baths1,563 sq. ft.655 Wiltshire Road, Fayetteville, NC 28314
MLS# 755523Listed by: ERA STROTHER REAL ESTATE - New
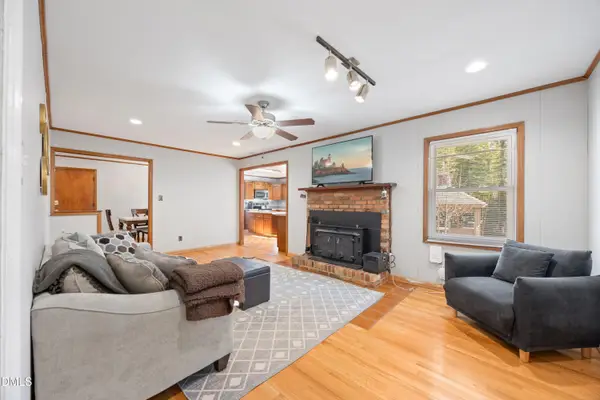 $277,500Active3 beds 2 baths1,816 sq. ft.
$277,500Active3 beds 2 baths1,816 sq. ft.209 Haverhill Drive, Fayetteville, NC 28314
MLS# 10140249Listed by: HOMECOIN.COM - New
 $200,000Active4 beds 3 baths1,700 sq. ft.
$200,000Active4 beds 3 baths1,700 sq. ft.820 Bellingham Way, Fayetteville, NC 28312
MLS# 755492Listed by: KELLER WILLIAMS REALTY (FAYETTEVILLE) - New
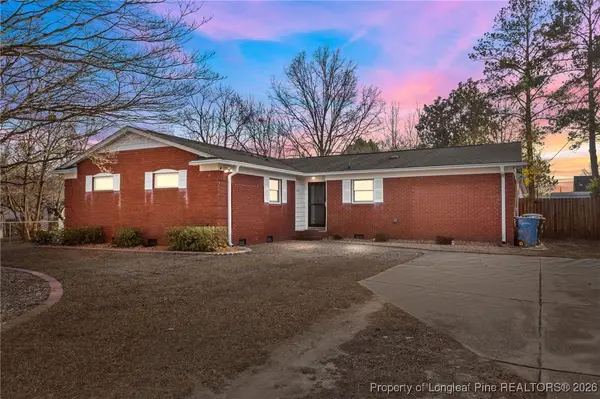 $220,000Active4 beds 3 baths1,691 sq. ft.
$220,000Active4 beds 3 baths1,691 sq. ft.423 Morningside Drive, Fayetteville, NC 28311
MLS# 755517Listed by: CAROLINA PROPERTY SALES - New
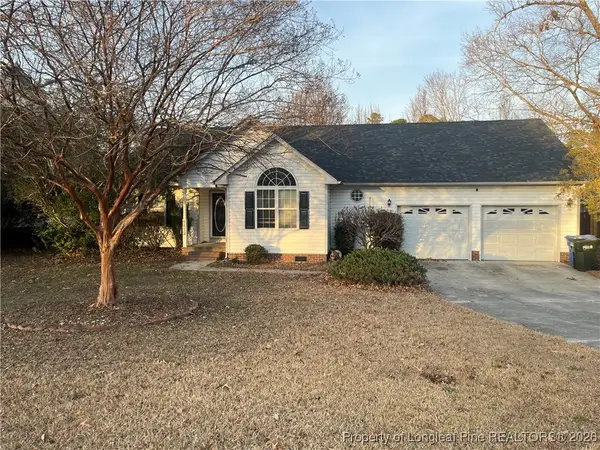 $230,000Active3 beds 2 baths1,315 sq. ft.
$230,000Active3 beds 2 baths1,315 sq. ft.7112 Overland Court, Fayetteville, NC 28306
MLS# 755521Listed by: EXP REALTY LLC - New
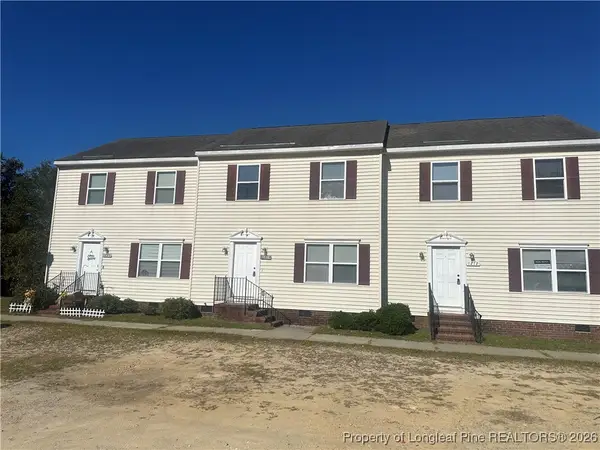 $390,000Active-- beds -- baths
$390,000Active-- beds -- baths1204 - 1224 Superior Pointe Place Place, Fayetteville, NC 28301
MLS# 755522Listed by: NORTHGROUP REAL ESTATE - New
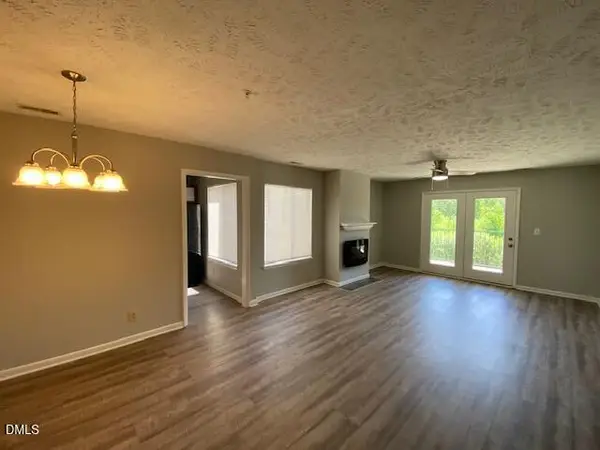 $144,900Active3 beds 2 baths1,330 sq. ft.
$144,900Active3 beds 2 baths1,330 sq. ft.3392 Galleria Drive #13, Fayetteville, NC 28303
MLS# 10140188Listed by: COLDWELL BANKER ADVANTAGE - New
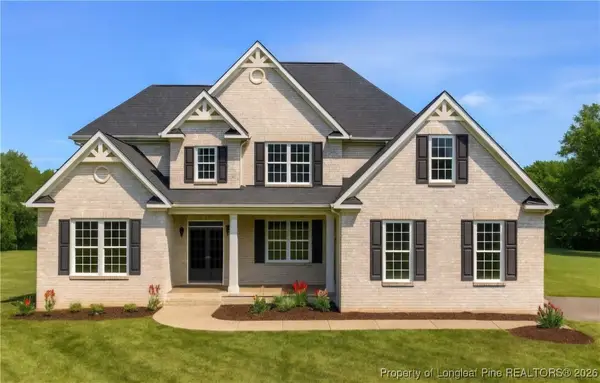 $799,000Active5 beds 4 baths3,576 sq. ft.
$799,000Active5 beds 4 baths3,576 sq. ft.530 Swan Island Court, Fayetteville, NC 28311
MLS# 755459Listed by: EVOLVE REALTY
