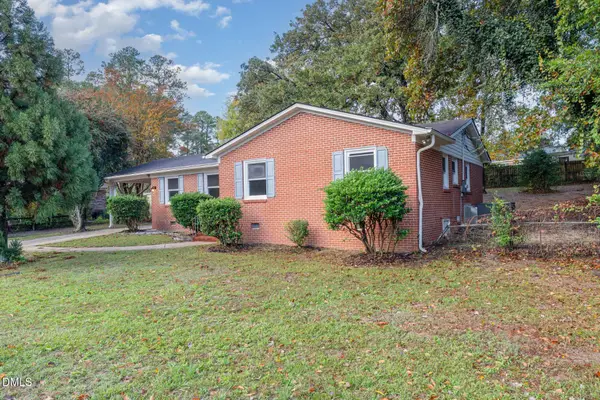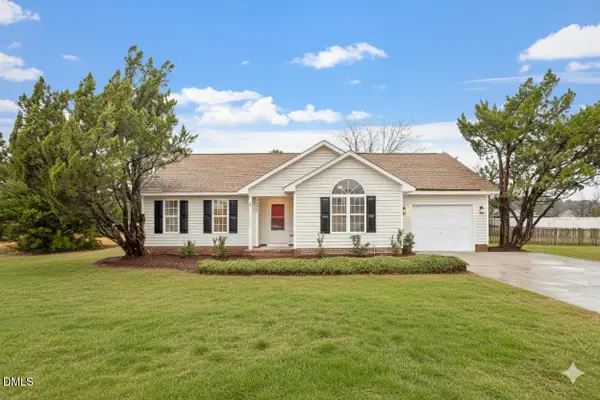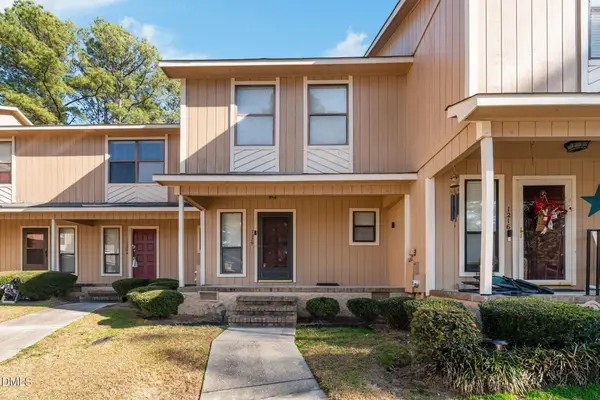3649 Standard Drive, Fayetteville, NC 28306
Local realty services provided by:ERA Live Moore
3649 Standard Drive,Fayetteville, NC 28306
$325,000
- 3 Beds
- 3 Baths
- 2,164 sq. ft.
- Single family
- Active
Listed by: samuel valle
Office: redfin corp.
MLS#:LP749103
Source:RD
Price summary
- Price:$325,000
- Price per sq. ft.:$150.18
About this home
***Christmas Flash Sale! Price reduced from $334,900 to $325,000, plus $10,000 in seller concessions for the buyer to use as they choose with a full-price offer received and accepted by 12/31/2025!*** Beautiful 2-story home in the desirable Jack Britt school district offering a formal living room, dining area, and a spacious bonus room that can be used as an office, media room, or flex space. This well-maintained property has received major updates for long-term peace of mind, including a newer roof (2022), new tankless water heater (2025), and new downstairs HVAC unit (2024); with two total HVAC systems, the recently replaced lower level system adds comfort and efficiency. The kitchen features stainless steel appliances, generous cabinetry, and a practical design that connects easily to the dining and living spaces, creating a natural flow for everyday living and entertaining. Step outside to enjoy a fully fenced backyard with privacy and room for outdoor gatherings, gardening, or recreation, plus a storage shed for tools and equipment. Conveniently located near shopping, dining, and local parks, with easy access to Fort Bragg, this home combines modern upgrades, functional design, and an excellent location, making it a standout opportunity in Fayetteville’s market. Book your showing today!Cinematic Video: https://listings.lighthousevisuals.com/videos/0199aa72-2729-73dd-ab2f-5d56481bb216
Contact an agent
Home facts
- Year built:2003
- Listing ID #:LP749103
- Added:96 day(s) ago
- Updated:January 08, 2026 at 05:23 PM
Rooms and interior
- Bedrooms:3
- Total bathrooms:3
- Full bathrooms:2
- Half bathrooms:1
- Living area:2,164 sq. ft.
Heating and cooling
- Heating:Zoned
Structure and exterior
- Year built:2003
- Building area:2,164 sq. ft.
- Lot area:0.22 Acres
Finances and disclosures
- Price:$325,000
- Price per sq. ft.:$150.18
New listings near 3649 Standard Drive
- New
 $199,000Active3 beds 2 baths1,236 sq. ft.
$199,000Active3 beds 2 baths1,236 sq. ft.2916 Loon Drive, Fayetteville, NC 28306
MLS# LP755479Listed by: GRANT-MURRAY REAL ESTATE LLC. - New
 $200,000Active3 beds 2 baths1,382 sq. ft.
$200,000Active3 beds 2 baths1,382 sq. ft.1310 Bingham Drive, Fayetteville, NC 28304
MLS# 10139976Listed by: MARK SPAIN REAL ESTATE - New
 $189,000Active3 beds 2 baths1,178 sq. ft.
$189,000Active3 beds 2 baths1,178 sq. ft.281 Ramona Drive, Fayetteville, NC 28303
MLS# LP755477Listed by: TOWNSEND REAL ESTATE - New
 $209,900Active3 beds 2 baths1,095 sq. ft.
$209,900Active3 beds 2 baths1,095 sq. ft.4409 Ellenbrook Drive, Fayetteville, NC 28312
MLS# 10139928Listed by: GROW LOCAL REALTY, LLC - New
 $174,500Active3 beds 2 baths1,050 sq. ft.
$174,500Active3 beds 2 baths1,050 sq. ft.1805 Inverness Drive, Fayetteville, NC 28304
MLS# LP755439Listed by: TOWNSEND REAL ESTATE - New
 $148,999Active2 beds 2 baths1,298 sq. ft.
$148,999Active2 beds 2 baths1,298 sq. ft.635 Marshtree Lane #206, Fayetteville, NC 28314
MLS# LP755473Listed by: EXIT REALTY PREFERRED - New
 $329,900Active4 beds 3 baths1,835 sq. ft.
$329,900Active4 beds 3 baths1,835 sq. ft.5900 End Place, Fayetteville, NC 28314
MLS# LP755475Listed by: SWEET HOME REAL ESTATE OF FAYETTEVILLE - New
 $149,000Active3 beds 1 baths1,051 sq. ft.
$149,000Active3 beds 1 baths1,051 sq. ft.334 Richmond Drive, Fayetteville, NC 28304
MLS# LP755423Listed by: REAL BROKER LLC - New
 $225,000Active3 beds 2 baths1,211 sq. ft.
$225,000Active3 beds 2 baths1,211 sq. ft.6708 Seaford Drive, Fayetteville, NC 28314
MLS# LP755472Listed by: EVOLVE REALTY - New
 $145,000Active3 beds 2 baths1,200 sq. ft.
$145,000Active3 beds 2 baths1,200 sq. ft.1220 N Forest Drive, Fayetteville, NC 28303
MLS# 10139886Listed by: K2 REAL ESTATE GROUP
