3720 Owen Drive, Fayetteville, NC 28306
Local realty services provided by:ERA Strother Real Estate
3720 Owen Drive,Fayetteville, NC 28306
$514,950
- 3 Beds
- 3 Baths
- 2,817 sq. ft.
- Single family
- Active
Listed by: tier one real estate services
Office: coldwell banker advantage - yadkin road
MLS#:752785
Source:NC_FRAR
Price summary
- Price:$514,950
- Price per sq. ft.:$182.8
About this home
8+ Acres!!! This one of a kind home sits on nearly 9 acres and is conveniently located 5 minutes to downtown Fayetteville, HWY 87 and 10 mins to Fort Bragg and I-95. This three bedroom 2.5 bathroom home is spacious, and inviting. With new LVP flooring in main living areas, three new HVAC systems (2023) The layout includes a formal dining room, a sunken living room, and a tiled sunroom that offers serene views of the beautiful backyard, large open kitchen w/plenty of cabinet and counter space. The split floor plan w/two bedrooms on one side of the house, each with its own sink and vanity, sharing a full bathroom. The master suite is complete with an expansive bathroom that includes dual sinks, a jetted tub, and a tiled walk-in shower, plus two walk-in closets and floor-to-ceiling windows for abundant natural light. Large 2 car garage, plus a detached 3 car garage provides extra storage space. This home has much to offer - schedule your private viewing today!!!
Contact an agent
Home facts
- Year built:1989
- Listing ID #:752785
- Added:296 day(s) ago
- Updated:February 15, 2026 at 03:50 PM
Rooms and interior
- Bedrooms:3
- Total bathrooms:3
- Full bathrooms:2
- Half bathrooms:1
- Living area:2,817 sq. ft.
Heating and cooling
- Cooling:Electric
Structure and exterior
- Year built:1989
- Building area:2,817 sq. ft.
- Lot area:9 Acres
Schools
- High school:Douglas Byrd Senior High
- Middle school:Douglas Byrd Middle School
Utilities
- Water:Well
- Sewer:Septic Tank
Finances and disclosures
- Price:$514,950
- Price per sq. ft.:$182.8
New listings near 3720 Owen Drive
- New
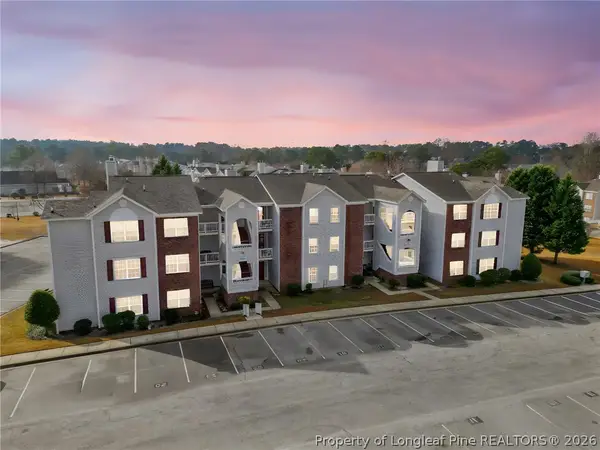 $155,900Active3 beds 2 baths1,263 sq. ft.
$155,900Active3 beds 2 baths1,263 sq. ft.250 Waterdown Drive #12, Fayetteville, NC 28314
MLS# 757454Listed by: CENTURY 21 FAMILY REALTY - New
 $229,000Active3 beds 2 baths1,352 sq. ft.
$229,000Active3 beds 2 baths1,352 sq. ft.425 N Platte Road, Fayetteville, NC 28303
MLS# 757452Listed by: THE REAL ESTATE GUYS INC. - New
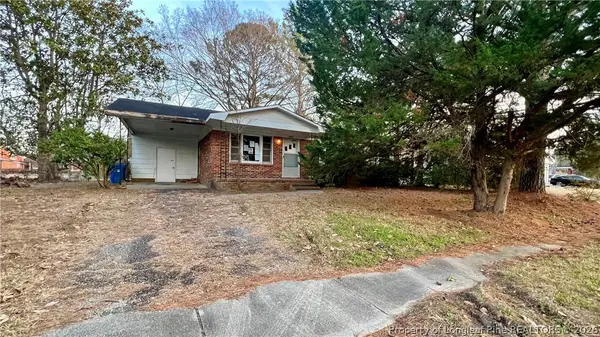 $69,900Active3 beds 2 baths1,008 sq. ft.
$69,900Active3 beds 2 baths1,008 sq. ft.509 Mann Street, Fayetteville, NC 28301
MLS# 757304Listed by: COLDWELL BANKER ADVANTAGE - FAYETTEVILLE - New
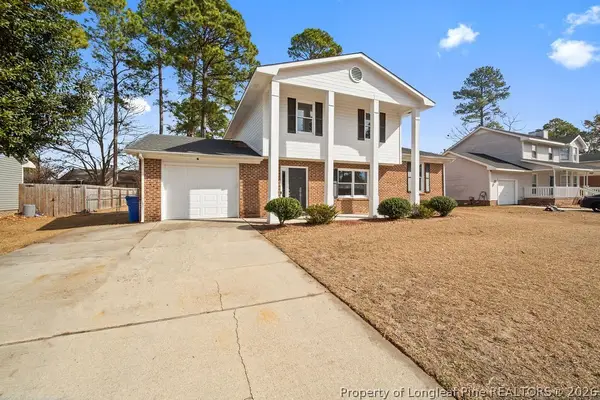 $255,999Active3 beds 3 baths1,707 sq. ft.
$255,999Active3 beds 3 baths1,707 sq. ft.7228 Avila Drive, Fayetteville, NC 28314
MLS# 757425Listed by: LPT REALTY LLC - New
 $245,500Active3 beds 1 baths1,414 sq. ft.
$245,500Active3 beds 1 baths1,414 sq. ft.404 Pearl Street, Fayetteville, NC 28303
MLS# 757446Listed by: EXP REALTY LLC - New
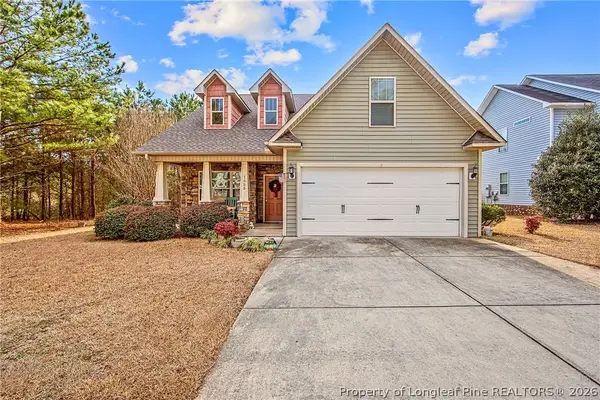 $274,500Active4 beds 2 baths1,788 sq. ft.
$274,500Active4 beds 2 baths1,788 sq. ft.1655 Rock Creek Lane, Fayetteville, NC 28301
MLS# 757409Listed by: COLDWELL BANKER ADVANTAGE - FAYETTEVILLE - New
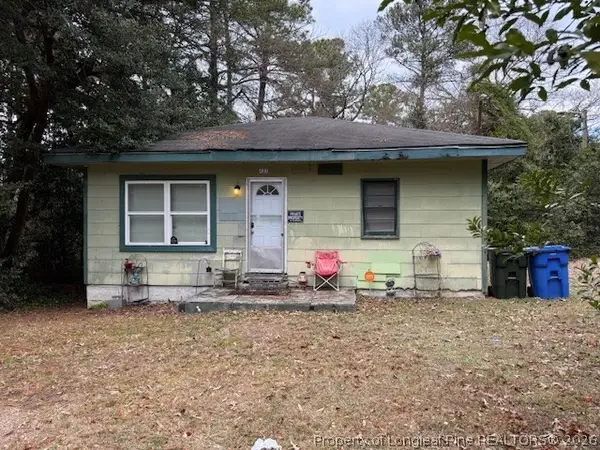 $55,000Active2 beds 1 baths725 sq. ft.
$55,000Active2 beds 1 baths725 sq. ft.433 Squirrel Street, Fayetteville, NC 28303
MLS# 757343Listed by: KELLER WILLIAMS REALTY (PINEHURST) - New
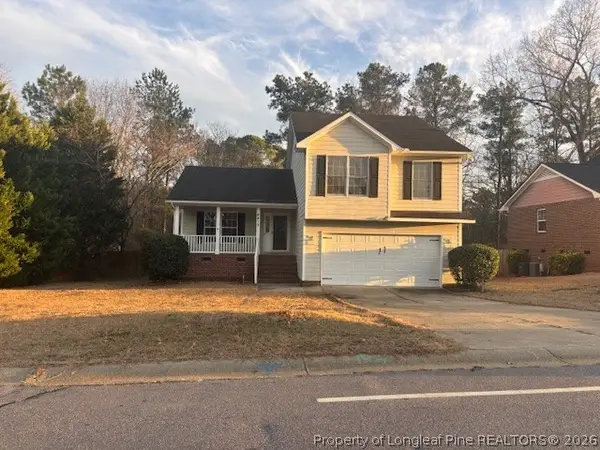 Listed by ERA$282,950Active3 beds 3 baths1,792 sq. ft.
Listed by ERA$282,950Active3 beds 3 baths1,792 sq. ft.8413 Deertrot Drive, Fayetteville, NC 28314
MLS# 757345Listed by: ERA STROTHER REAL ESTATE - New
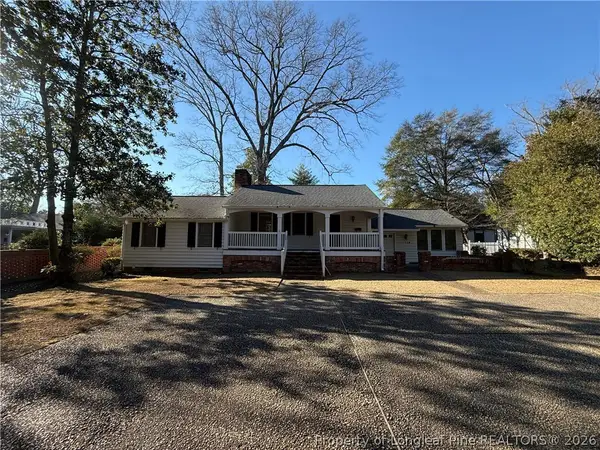 $215,000Active3 beds 2 baths1,456 sq. ft.
$215,000Active3 beds 2 baths1,456 sq. ft.118 Magnolia Avenue, Fayetteville, NC 28305
MLS# 757437Listed by: THE REAL ESTATE GUYS INC. - New
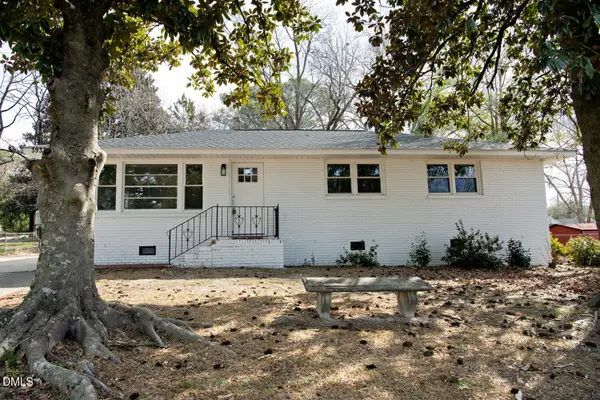 $210,000Active3 beds 2 baths1,354 sq. ft.
$210,000Active3 beds 2 baths1,354 sq. ft.3933 Village Drive, Fayetteville, NC 28304
MLS# 10146605Listed by: COLDWELL BANKER HPW

