3898 Blackhills Road, Fayetteville, NC 28311
Local realty services provided by:ERA Strother Real Estate
3898 Blackhills Road,Fayetteville, NC 28311
$379,950
- 5 Beds
- 4 Baths
- 2,466 sq. ft.
- Single family
- Pending
Listed by: brian o'connell
Office: keller williams realty-fayetteville
MLS#:100537927
Source:NC_CCAR
Price summary
- Price:$379,950
- Price per sq. ft.:$154.08
About this home
**$15,000 BUYER ALLOWANCE **, USE AS YOU CHOOSE when using builder's preferred lender! Welcome to the beautifully designed Ashville floorplan by Ben Stout Construction. Combining modern convenience with timeless elegance, you'll step onto the front porch & enter the home, to be greeted by the spacious family room that seamlessly leads into a modern kitchen. Adjacent to the kitchen is the cozy dining area, ideal for family meals or entertaining guests. The first floor features a convenient half bath & a bedroom complete with a full bathroom, offering privacy & comfort for guests or multigenerational living. Upstairs, a large bonus room provides versatile space for a home office, playroom or media center with additional storage. The owner's suite is a true retreat, featuring a garden tub, separate shower & private water closet. Two additional bedrooms & another full bathroom complete the upper level, providing ample space for family or guests. Builder installing sod in a portion of the backyard. AGENTS-NOT member of MLS? Call Showing Time to schedule & get access details.
Contact an agent
Home facts
- Year built:2025
- Listing ID #:100537927
- Added:142 day(s) ago
- Updated:November 13, 2025 at 05:06 PM
Rooms and interior
- Bedrooms:5
- Total bathrooms:4
- Full bathrooms:3
- Half bathrooms:1
- Living area:2,466 sq. ft.
Heating and cooling
- Cooling:Central Air
- Heating:Electric, Heat Pump, Heating
Structure and exterior
- Roof:Shingle
- Year built:2025
- Building area:2,466 sq. ft.
- Lot area:0.22 Acres
Schools
- High school:Pine Forest High School
- Middle school:Pine Forest
- Elementary school:Howard Hall
Finances and disclosures
- Price:$379,950
- Price per sq. ft.:$154.08
New listings near 3898 Blackhills Road
- New
 $208,000Active3 beds 2 baths1,122 sq. ft.
$208,000Active3 beds 2 baths1,122 sq. ft.804 Turkey Ridge Drive, Fayetteville, NC 28314
MLS# LP753250Listed by: RE/MAX CHOICE - New
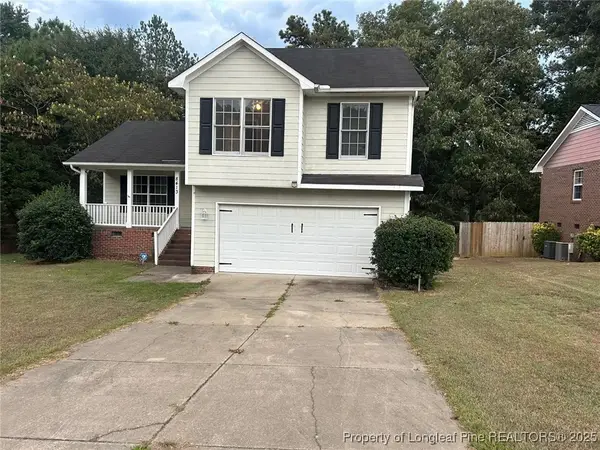 $228,750Active3 beds 3 baths1,807 sq. ft.
$228,750Active3 beds 3 baths1,807 sq. ft.8413 Deertrot Drive, Fayetteville, NC 28314
MLS# 753253Listed by: DOUGLAS REAL ESTATE - New
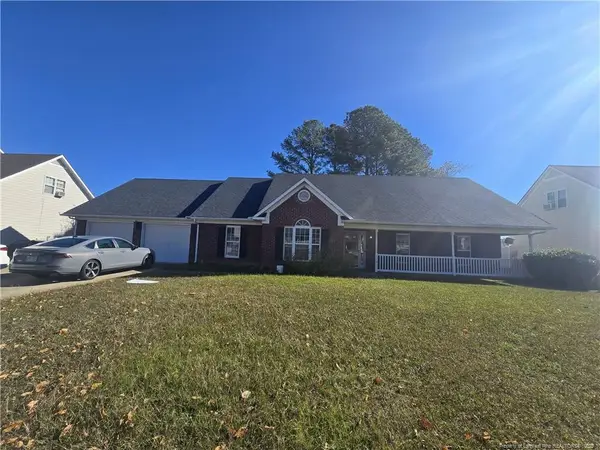 $275,000Active5 beds 4 baths2,744 sq. ft.
$275,000Active5 beds 4 baths2,744 sq. ft.1159 Hallberry Drive, Fayetteville, NC 28314
MLS# LP753244Listed by: ALEXANDER CARRASCO - New
 $222,000Active3 beds 2 baths1,334 sq. ft.
$222,000Active3 beds 2 baths1,334 sq. ft.6312 Lake Trail Drive, Fayetteville, NC 28304
MLS# 10132737Listed by: OPENDOOR BROKERAGE LLC - Coming Soon
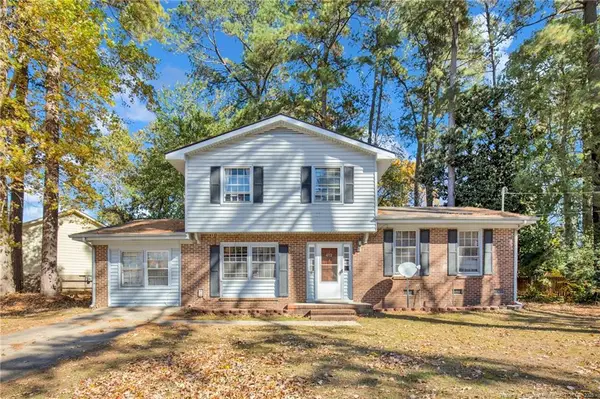 $160,000Coming Soon3 beds 3 baths
$160,000Coming Soon3 beds 3 baths4712 Belford Drive, Fayetteville, NC 28314
MLS# LP752278Listed by: KELLER WILLIAMS REALTY (FAYETTEVILLE) - New
 $234,900Active3 beds 2 baths1,331 sq. ft.
$234,900Active3 beds 2 baths1,331 sq. ft.4471 Briton Circle, Fayetteville, NC 28314
MLS# LP753243Listed by: EMPIRE REAL ESTATE LLC. - New
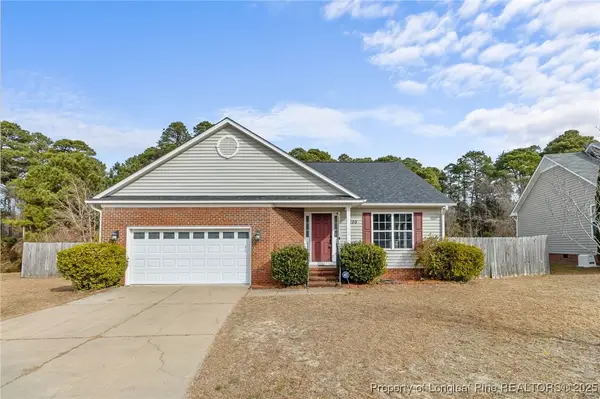 $255,000Active3 beds 2 baths1,537 sq. ft.
$255,000Active3 beds 2 baths1,537 sq. ft.2205 Stornoway Court, Fayetteville, NC 28306
MLS# 752797Listed by: REAL BROKER LLC - New
 $214,990Active3 beds 2 baths1,021 sq. ft.
$214,990Active3 beds 2 baths1,021 sq. ft.5180 Sunfish Court, Fayetteville, NC 28303
MLS# LP752412Listed by: EXP REALTY LLC - New
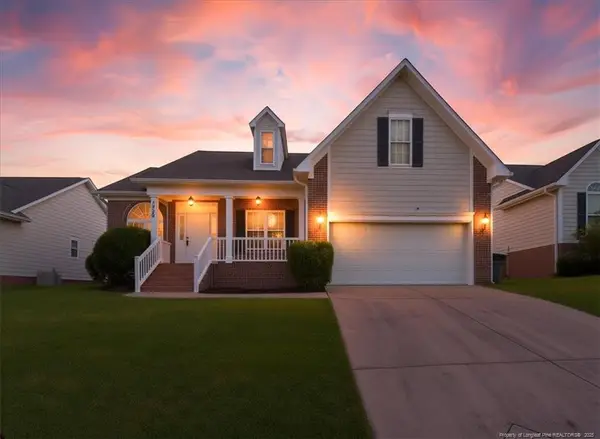 $285,000Active4 beds 2 baths1,744 sq. ft.
$285,000Active4 beds 2 baths1,744 sq. ft.1607 Stonewood Drive, Fayetteville, NC 28306
MLS# LP753223Listed by: RE/MAX CHOICE - Coming SoonOpen Sat, 1 to 3pm
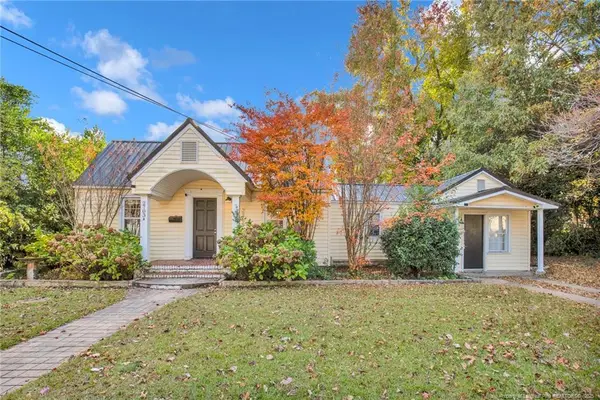 $235,000Coming Soon3 beds 2 baths
$235,000Coming Soon3 beds 2 baths2703 Pecan Drive, Fayetteville, NC 28303
MLS# LP752967Listed by: KELLER WILLIAMS REALTY (FAYETTEVILLE)
