3918 Glenridge Road, Fayetteville, NC 28304
Local realty services provided by:ERA Strother Real Estate
3918 Glenridge Road,Fayetteville, NC 28304
$165,000
- 3 Beds
- 2 Baths
- 1,052 sq. ft.
- Single family
- Active
Listed by: mark dow
Office: cresfund realty
MLS#:LP752503
Source:RD
Price summary
- Price:$165,000
- Price per sq. ft.:$156.84
About this home
Situated in the established Welmar Heights neighborhood, this 3 bedroom, 2.5 bath all-brick ranch offers solid construction, a practical layout, and recent updates that make it ready for its next chapter.Step inside to find new carpet, fresh interior paint, and new kitchen flooring that brighten the space and give it a move-in-ready feel. The hardwood floors in the living room add warmth and character, setting a welcoming tone as you enter.The kitchen provides plenty of workspace and cabinet storage, with durable finishes suited for everyday living. Adjacent to the kitchen, a dining or den area offers an inviting spot for meals and gatherings. The bedrooms are comfortably sized, and the floor plan includes both a full bath and a convenient half bath.Outside, you’ll find a covered back patio that overlooks a fully fenced yard perfect for kids, pets, or casual outdoor entertaining. A detached storage building adds flexibility for tools, equipment, or hobby space, while the carport provides covered parking and additional convenience.This home’s all-brick exterior offers low-maintenance durability, and its central location places you just minutes from shopping, restaurants, schools, and Fort Bragg.Highlights:3 Bedrooms / 2.5 BathroomsAll-brick ranch designNew carpet, paint, and kitchen flooringHardwood floors in living roomCovered back patioFenced backyardDetached storage buildingCarport parkingConvenient to Fort Bragg, shopping, and diningWith its blend of dependable construction and recent updates, 3918 Glenridge Rd is a great opportunity for a first-time buyer, investor, or anyone looking for a well-located home in Fayetteville.Schedule your showing today and explore the potential this Welmar Heights property has to offer.
Contact an agent
Home facts
- Year built:1960
- Listing ID #:LP752503
- Added:107 day(s) ago
- Updated:February 10, 2026 at 04:34 PM
Rooms and interior
- Bedrooms:3
- Total bathrooms:2
- Full bathrooms:1
- Half bathrooms:1
- Living area:1,052 sq. ft.
Heating and cooling
- Heating:Gas Pack
Structure and exterior
- Year built:1960
- Building area:1,052 sq. ft.
- Lot area:0.27 Acres
Finances and disclosures
- Price:$165,000
- Price per sq. ft.:$156.84
New listings near 3918 Glenridge Road
- New
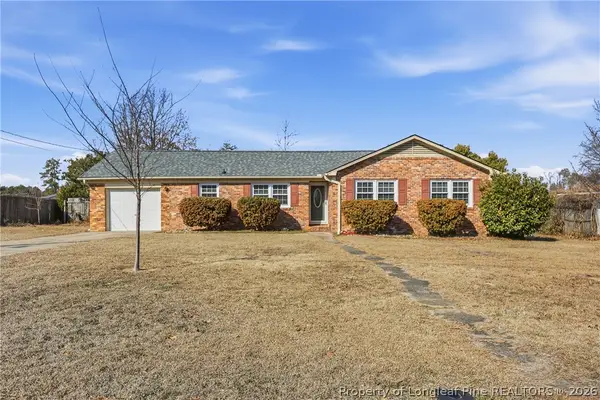 $218,000Active3 beds 2 baths1,514 sq. ft.
$218,000Active3 beds 2 baths1,514 sq. ft.503 Jamestown Avenue, Fayetteville, NC 28303
MLS# 757250Listed by: EXP REALTY LLC - New
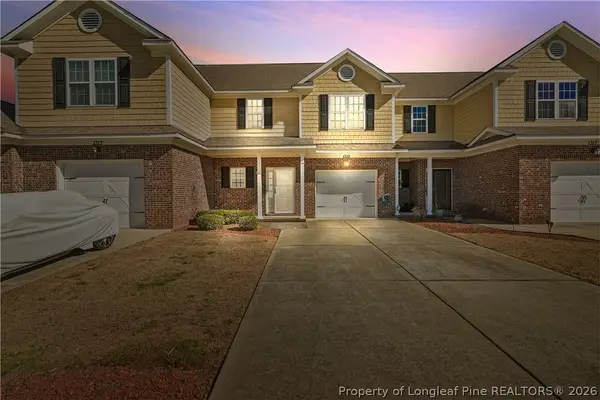 $246,000Active3 beds 3 baths1,700 sq. ft.
$246,000Active3 beds 3 baths1,700 sq. ft.1315 Braybrooke Place, Fayetteville, NC 28314
MLS# 757275Listed by: LEVEL UP REALTY & PROPERTY MANAGEMENT - New
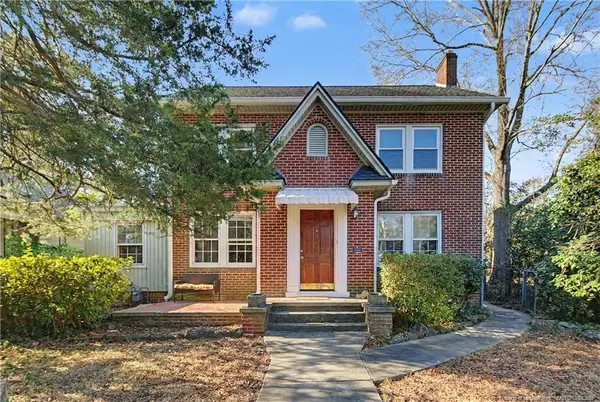 $339,500Active3 beds 2 baths1,881 sq. ft.
$339,500Active3 beds 2 baths1,881 sq. ft.207 Hillcrest Avenue, Fayetteville, NC 28305
MLS# LP756666Listed by: TOWNSEND REAL ESTATE - New
 $513,000Active3 beds 4 baths3,740 sq. ft.
$513,000Active3 beds 4 baths3,740 sq. ft.1351 Halibut Street, Fayetteville, NC 28312
MLS# LP757256Listed by: EVOLVE REALTY - Open Fri, 11 to 1amNew
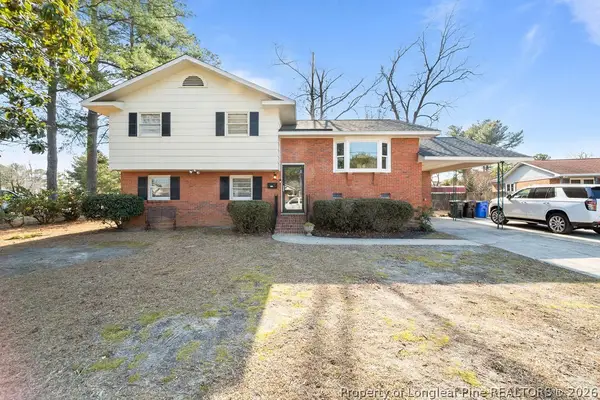 $267,500Active3 beds 3 baths1,762 sq. ft.
$267,500Active3 beds 3 baths1,762 sq. ft.2929 Skycrest Drive, Fayetteville, NC 28304
MLS# 757269Listed by: EXP REALTY OF TRIANGLE NC - New
 $640,000Active5 beds 4 baths3,332 sq. ft.
$640,000Active5 beds 4 baths3,332 sq. ft.3630 Dove Meadow Trail, Fayetteville, NC 28306
MLS# 757260Listed by: REAL BROKER LLC  $132,500Pending3 beds 2 baths1,111 sq. ft.
$132,500Pending3 beds 2 baths1,111 sq. ft.698 Dowfield Drive, Fayetteville, NC 28311
MLS# LP757108Listed by: RE/MAX CHOICE- New
 $363,000Active3 beds 3 baths2,211 sq. ft.
$363,000Active3 beds 3 baths2,211 sq. ft.7613 Trappers Road, Fayetteville, NC 28311
MLS# 10145803Listed by: MARK SPAIN REAL ESTATE - New
 $600,000Active103.93 Acres
$600,000Active103.93 Acres00 Division Place, Fayetteville, NC 28312
MLS# 10145811Listed by: WHITETAIL PROPERTIES, LLC - New
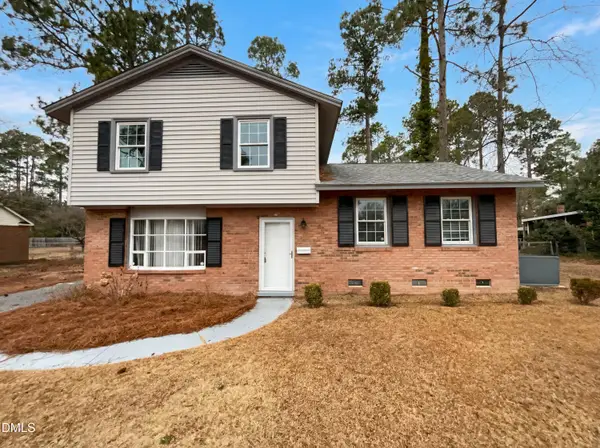 $234,000Active3 beds 3 baths1,040 sq. ft.
$234,000Active3 beds 3 baths1,040 sq. ft.506 Shoreline Drive, Fayetteville, NC 28311
MLS# 10145817Listed by: MARK SPAIN REAL ESTATE

