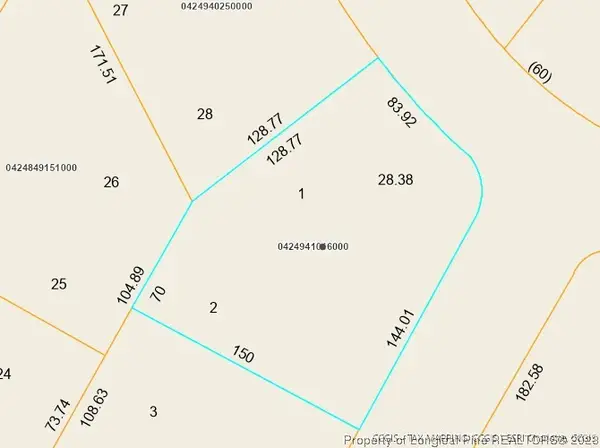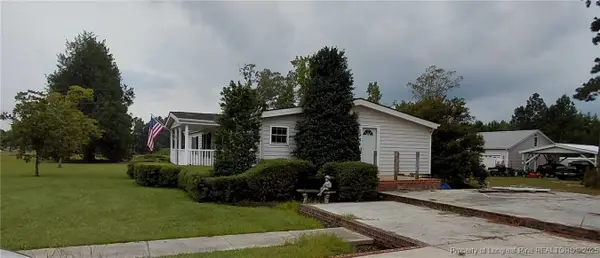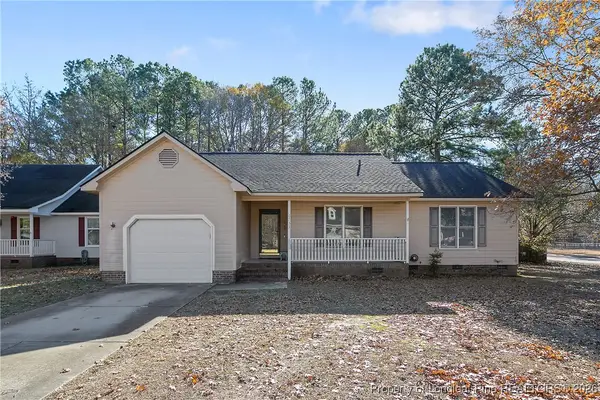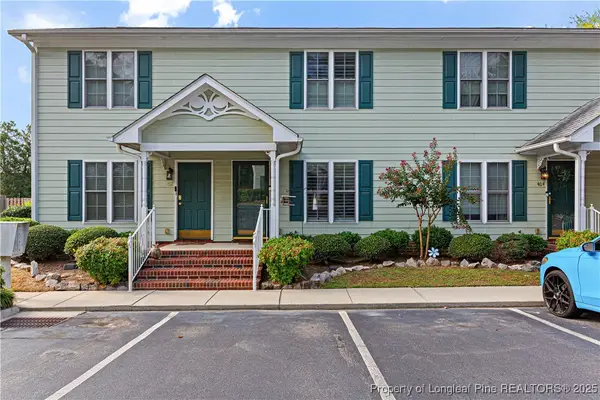3951 Niarada Drive, Fayetteville, NC 28306
Local realty services provided by:ERA Strother Real Estate
3951 Niarada Drive,Fayetteville, NC 28306
$685,000
- 3 Beds
- 5 Baths
- 2,916 sq. ft.
- Single family
- Pending
Listed by: cassie callahan
Office: birch & beam realty
MLS#:LP748537
Source:RD
Price summary
- Price:$685,000
- Price per sq. ft.:$234.91
About this home
Stunning Riverfront Craftsman Estate on 15+ Acres | No HOA | VA Assumable Loan | Open House 11/15 and 11/16! Discover the ultimate blend of privacy, elegance, and outdoor living with this move-in ready Craftsman-style estate overlooking the Cape Fear River. Set on just over 15 acres of cleared and wooded land, this property offers a rare chance to enjoy country living with no HOA restrictions—all while staying minutes from Fayetteville’s shopping, dining, and Fort Liberty. Inside, you’ll find 2,916 sq ft of spacious, light-filled living designed for both comfort and convenience. Each of the bedrooms features its own en-suite bathroom, including the main-level primary suite for easy accessibility. A versatile bonus suite with private bath above the garage makes the perfect guest retreat, home office, or gym. The heart of the home is the dream kitchen with granite countertops and eat-in dining, seamlessly connected to the living room. Enjoy cozy evenings by the stone fireplace with custom built-ins, or work from home in the dedicated office/study with built-in bookshelves. Step outside to multiple porches, a screened patio, and direct riverfront access where you can fish, kayak, or relax with tranquil water views. A spacious 3-car garage, durable Hardi Plank + stone veneer construction, central air, and a gas-log fireplace add lasting value. ?? Additional highlights: Built in 2012 with quality craftsmanship. No HOA – true freedom and flexibility. VA assumable loan available – $422,344 remaining balance. Perfect blend of privacy, outdoor adventure, and modern comfort. This property is more than a home—it’s a lifestyle retreat. Don’t miss your chance to own a piece of paradise along the Cape Fear River.
Contact an agent
Home facts
- Year built:2012
- Listing ID #:LP748537
- Added:146 day(s) ago
- Updated:January 07, 2026 at 08:54 AM
Rooms and interior
- Bedrooms:3
- Total bathrooms:5
- Full bathrooms:4
- Half bathrooms:1
- Living area:2,916 sq. ft.
Heating and cooling
- Cooling:Central Air, Electric
Structure and exterior
- Year built:2012
- Building area:2,916 sq. ft.
- Lot area:15.09 Acres
Utilities
- Water:Well
- Sewer:Private Sewer
Finances and disclosures
- Price:$685,000
- Price per sq. ft.:$234.91
New listings near 3951 Niarada Drive
 $498,500Active3.18 Acres
$498,500Active3.18 AcresRaeford Road, Fayetteville, NC 28304
MLS# 706071Listed by: FRANKLIN JOHNSON COMMERCIAL REAL ESTATE $10,000Active0.52 Acres
$10,000Active0.52 AcresTip Top Avenue, Fayetteville, NC 28306
MLS# 716684Listed by: GRANT-MURRAY HOMES $25,000Active0.88 Acres
$25,000Active0.88 Acres0 Gateway Drive, Fayetteville, NC 28306
MLS# 733117Listed by: GRANT-MURRAY HOMES $495,000Active3 beds 3 baths1,590 sq. ft.
$495,000Active3 beds 3 baths1,590 sq. ft.402 John B Carter Road, Fayetteville, NC 28312
MLS# 754652Listed by: EVOLVE REALTY- New
 $215,000Active3 beds 2 baths1,272 sq. ft.
$215,000Active3 beds 2 baths1,272 sq. ft.6654 Vaughn Road, Fayetteville, NC 28304
MLS# 755371Listed by: EXP REALTY LLC - New
 $245,000Active3 beds 2 baths1,545 sq. ft.
$245,000Active3 beds 2 baths1,545 sq. ft.852 Santiato Drive, Fayetteville, NC 28314
MLS# 755388Listed by: JASON MITCHELL GROUP - New
 $349,999Active-- beds -- baths
$349,999Active-- beds -- baths5801-5807 Aftonshire Drive, Fayetteville, NC 28304
MLS# 755397Listed by: WHITE HOUSE INVESTMENT GROUP - New
 $203,500Active3 beds 2 baths1,316 sq. ft.
$203,500Active3 beds 2 baths1,316 sq. ft.6733 Cedar Chest Court, Fayetteville, NC 28314
MLS# 755329Listed by: RASMUSSEN REALTY  $144,000Active2 beds 3 baths1,088 sq. ft.
$144,000Active2 beds 3 baths1,088 sq. ft.408 Cityview Lane, Fayetteville, NC 28301
MLS# 750989Listed by: COLDWELL BANKER ADVANTAGE - FAYETTEVILLE- New
 $215,000Active3 beds 2 baths1,272 sq. ft.
$215,000Active3 beds 2 baths1,272 sq. ft.6654 Vaughn Road, Fayetteville, NC 28304
MLS# 755371Listed by: EXP REALTY LLC
