402 Lotus Drive, Fayetteville, NC 28303
Local realty services provided by:ERA Strother Real Estate
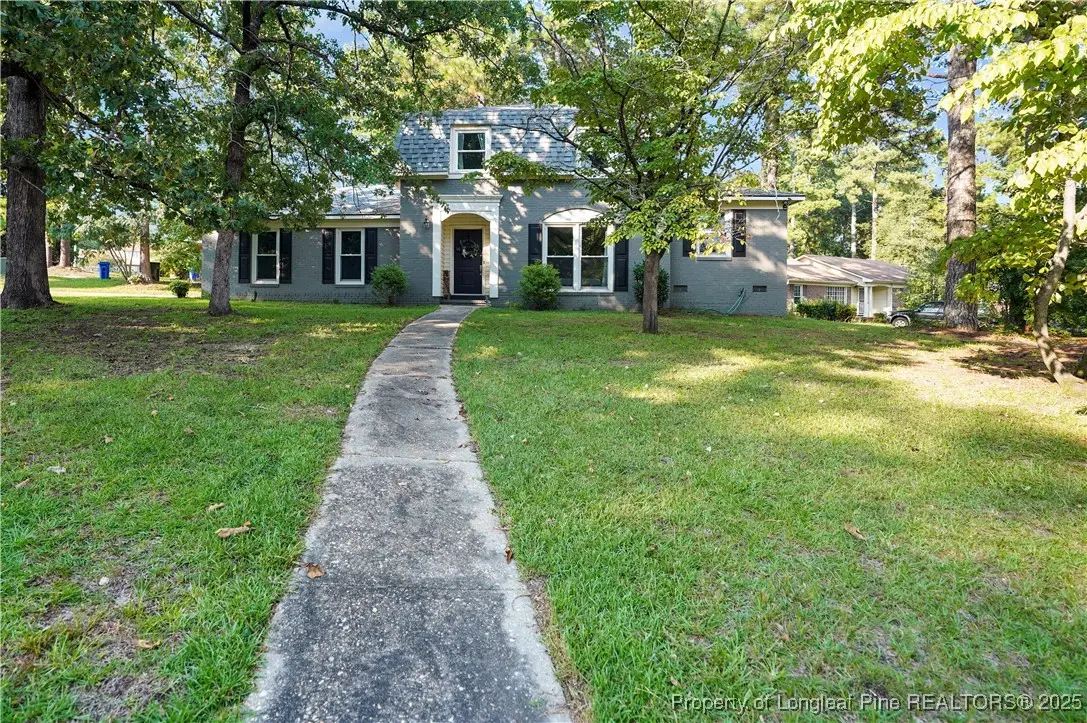
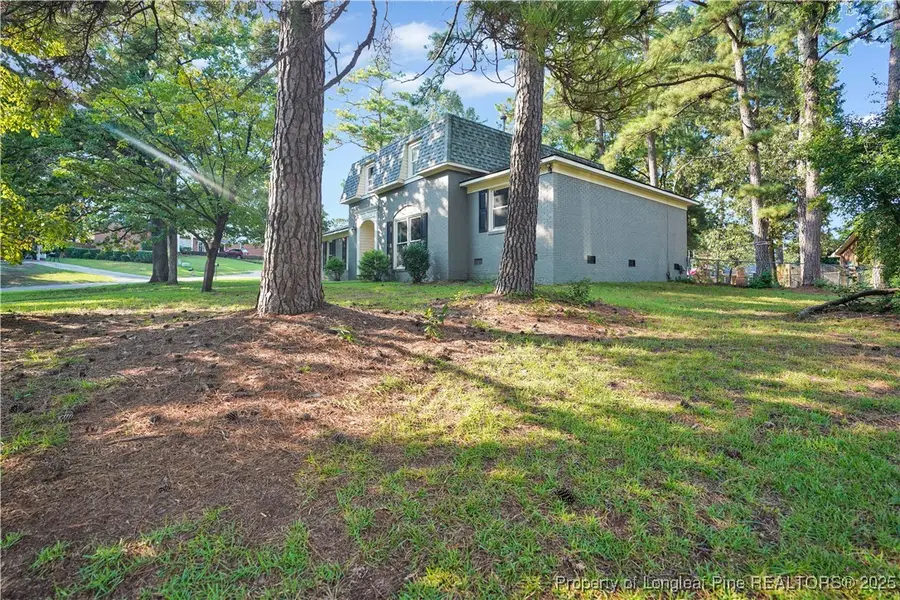
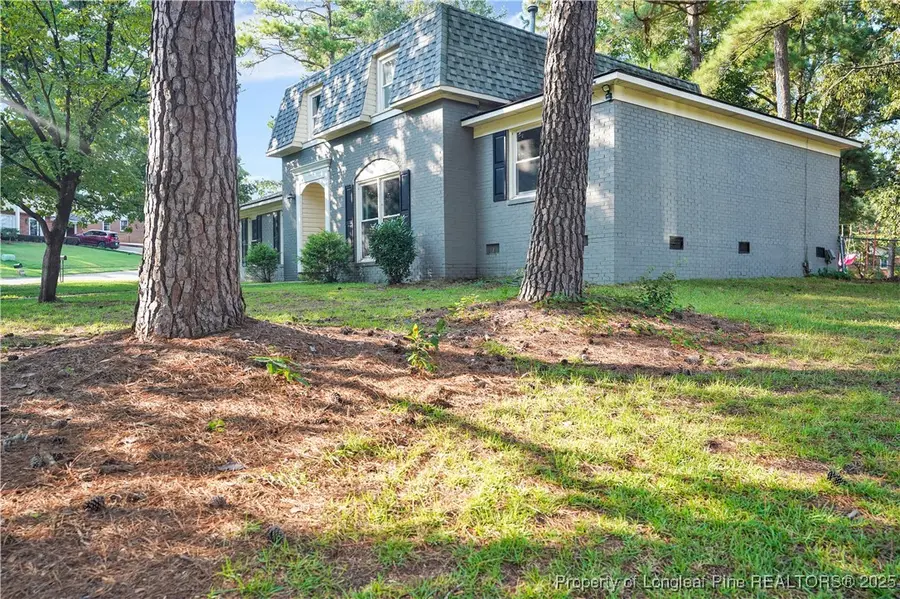
402 Lotus Drive,Fayetteville, NC 28303
$240,000
- 3 Beds
- 3 Baths
- 1,850 sq. ft.
- Single family
- Active
Listed by:derrick coleman
Office:exp realty llc.
MLS#:749065
Source:NC_FRAR
Price summary
- Price:$240,000
- Price per sq. ft.:$129.73
About this home
Welcome to 402 Lotus Drive – Your Dream Home Awaits!
This beautifully updated home is located in the highly sought-after Foxfire subdivision of Fayetteville, NC. Featuring 3 bedrooms, 2.5 bathrooms, and over 1,850 sq. ft. of living space, this home is perfect for those seeking a balance of style, comfort, and convenience. From the moment you step inside, you’ll notice the thoughtful updates and the warm, inviting atmosphere that makes this property stand out.
The open-concept living area greets you with modern finishes, new laminate flooring, and a cozy fireplace that serves as the perfect centerpiece for relaxing evenings or entertaining guests. The heart of this home is the completely remodeled kitchen, featuring white shaker cabinets, sparkling granite countertops, a custom tile backsplash, and updated lighting that combines functionality with elegance.
Upstairs, you’ll find a spacious primary suite with an ensuite bathroom that offers the perfect retreat after a long day. Two additional bedrooms provide plenty of space for family, guests, or a home office. The 2.5 bathrooms have been thoughtfully updated with modern vanities, stylish fixtures, and fresh tile work to create a clean, spa-like feel.
Step outside to your large backyard with a patio, perfect for grilling, outdoor dining, or just enjoying the North Carolina weather. The home sits on a spacious 0.31-acre corner lot with a fully fenced yard, giving you privacy and room for outdoor activities. An attached two-car garage provides additional storage and convenience.
Location is everything, and 402 Lotus Drive delivers. Situated in a well established neighborhood, you’ll have quick access to a variety of shopping centers, restaurants, and entertainment options. It’s a short drive to Fort Bragg, making this an excellent choice for military families or those who work on post. Families will also appreciate being close to Morganton Road Elementary, Westover Middle, and Westover High School.
This home is also just minutes from Fayetteville’s best amenities and surrounding areas:
Cape Fear Valley Medical Center for healthcare needs.
Downtown Fayetteville with its growing selection of restaurants, breweries, and cultural spots.
Cape Fear Botanical Garden and Heritage Square, offering outdoor recreation and family-friendly events.
Quick access to major highways for easy commuting to Hope Mills, Spring Lake, and Raleigh.
The seller is making this opportunity even sweeter by offering a $5,000 seller concession, which buyers can use towards closing costs, rate buy-downs, or even updates to make the home truly their own.
Whether you’re a first-time buyer, relocating, or simply looking for a home that blends modern updates with a prime location, this property is a must-see. With its thoughtful renovations, spacious lot, and unbeatable location, 402 Lotus Drive is the home you’ve been searching for.
Schedule your private tour today and take the first step toward making this beautiful home yours. Opportunities like this don’t last long especially in a market as competitive as Fayetteville’s.
Contact an agent
Home facts
- Year built:1974
- Listing Id #:749065
- Added:1 day(s) ago
- Updated:August 23, 2025 at 04:35 AM
Rooms and interior
- Bedrooms:3
- Total bathrooms:3
- Full bathrooms:2
- Half bathrooms:1
- Living area:1,850 sq. ft.
Heating and cooling
- Cooling:Central Air, Electric
- Heating:Central, Gas
Structure and exterior
- Year built:1974
- Building area:1,850 sq. ft.
- Lot area:0.31 Acres
Schools
- High school:Westover Senior High
- Middle school:Westover Middle School
Utilities
- Water:Public
- Sewer:Public Sewer
Finances and disclosures
- Price:$240,000
- Price per sq. ft.:$129.73
New listings near 402 Lotus Drive
- New
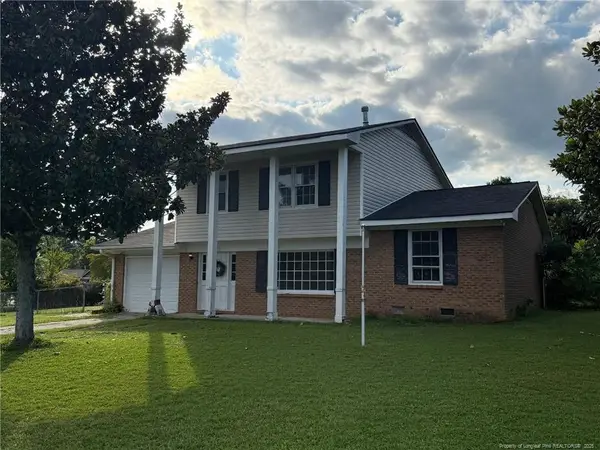 $175,000Active3 beds 3 baths1,728 sq. ft.
$175,000Active3 beds 3 baths1,728 sq. ft.6532 Kemper Court, Fayetteville, NC 28303
MLS# LP749189Listed by: KELLER WILLIAMS REALTY (FAYETTEVILLE) - New
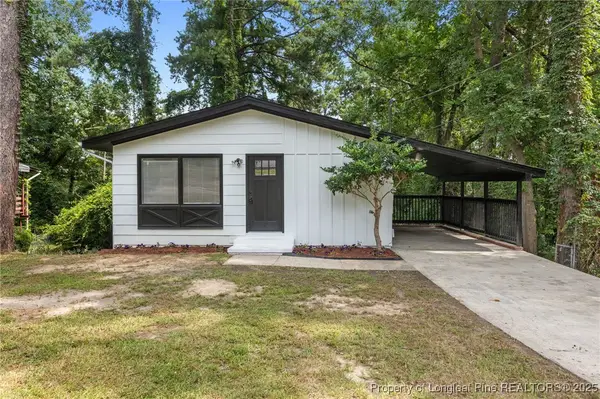 $214,900Active3 beds 2 baths2,354 sq. ft.
$214,900Active3 beds 2 baths2,354 sq. ft.1920 Dogwood Street, Fayetteville, NC 28301
MLS# 749115Listed by: MAIN STREET REALTY INC. - New
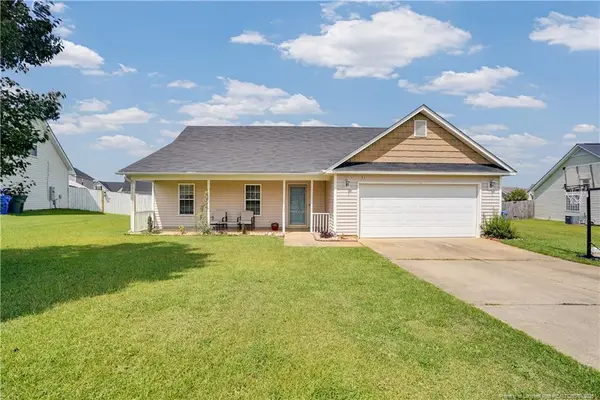 $320,000Active4 beds 3 baths
$320,000Active4 beds 3 baths5808 Nessee Street, Fayetteville, NC 28314
MLS# LP749164Listed by: EXP REALTY LLC - New
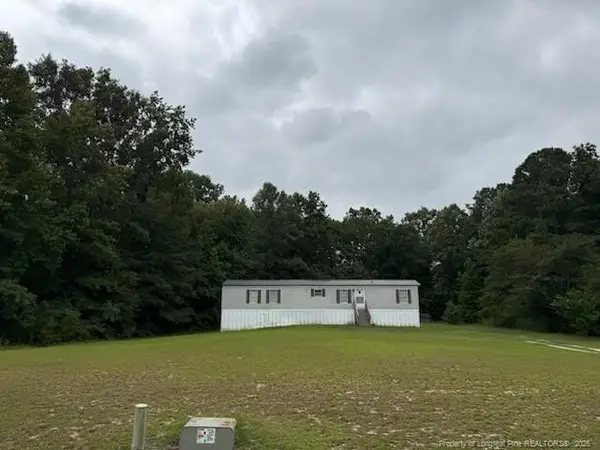 $130,000Active2 beds 2 baths904 sq. ft.
$130,000Active2 beds 2 baths904 sq. ft.2828 Chimeny Brooke Road, Fayetteville, NC 28312
MLS# LP749206Listed by: NAYLOR REALTY - New
 $330,000Active3 beds 2 baths1,810 sq. ft.
$330,000Active3 beds 2 baths1,810 sq. ft.Address Withheld By Seller, Fayetteville, NC 28311
MLS# LP748939Listed by: COLDWELL BANKER ADVANTAGE - YADKIN ROAD - New
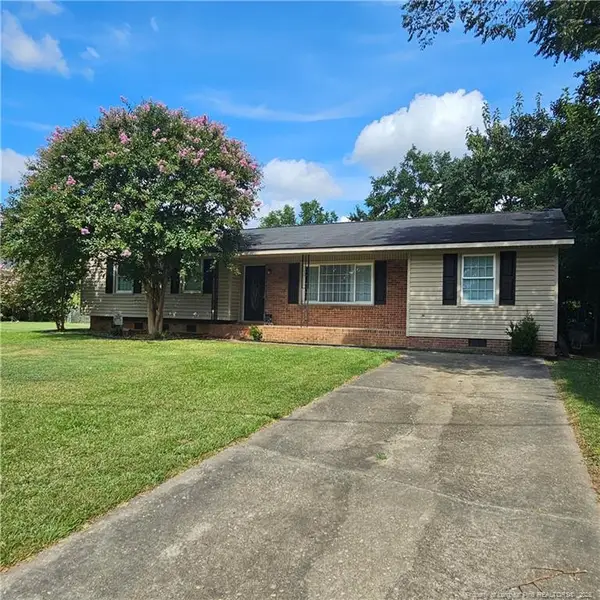 $209,000Active4 beds 2 baths1,521 sq. ft.
$209,000Active4 beds 2 baths1,521 sq. ft.5406 Cassidy Court, Fayetteville, NC 28303
MLS# LP749179Listed by: ONNIT REALTY GROUP - New
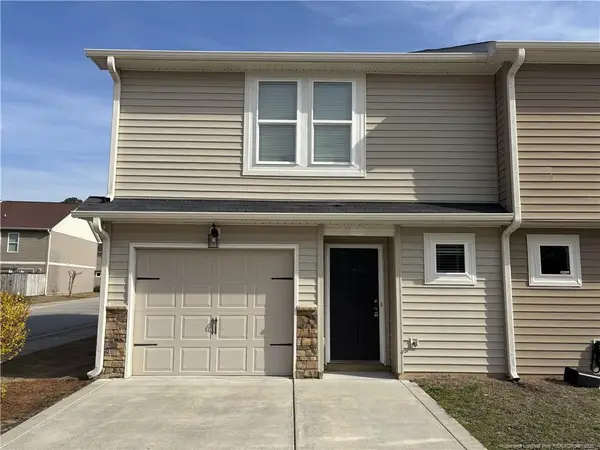 $229,900Active3 beds 3 baths1,480 sq. ft.
$229,900Active3 beds 3 baths1,480 sq. ft.2664 Middle Branch Bend, Fayetteville, NC 28304
MLS# LP749184Listed by: PEACHTREE PROPERTIES OF FAYETTEVILLE - Coming Soon
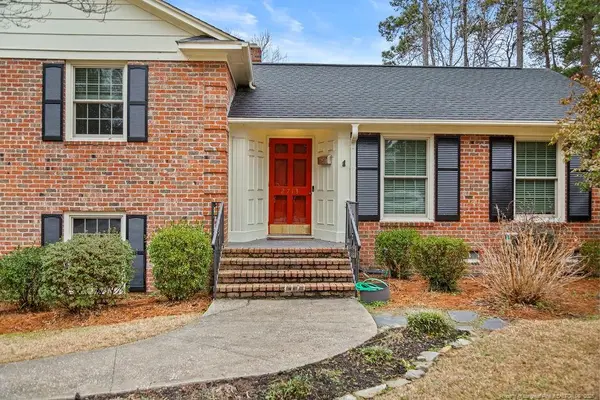 $319,000Coming Soon4 beds 3 baths
$319,000Coming Soon4 beds 3 baths2713 Millbrook Road, Fayetteville, NC 28303
MLS# LP749205Listed by: COLDWELL BANKER ADVANTAGE - YADKIN ROAD - New
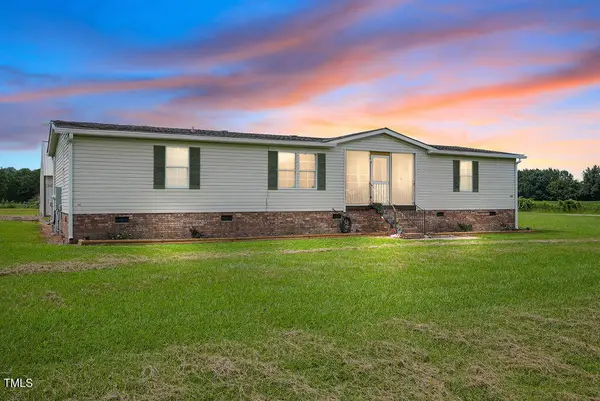 $225,000Active3 beds 2 baths1,662 sq. ft.
$225,000Active3 beds 2 baths1,662 sq. ft.2272 Fields Road, Fayetteville, NC 28312
MLS# 10117611Listed by: EXP REALTY
