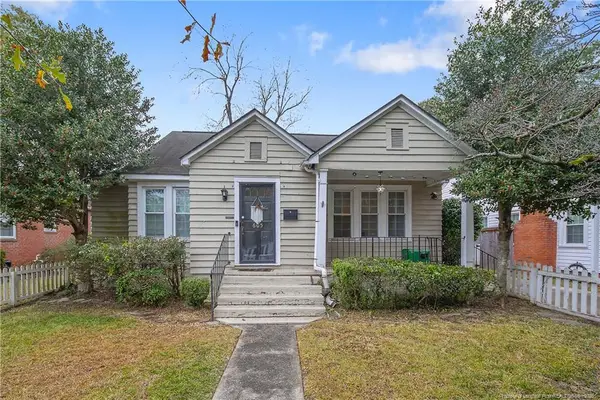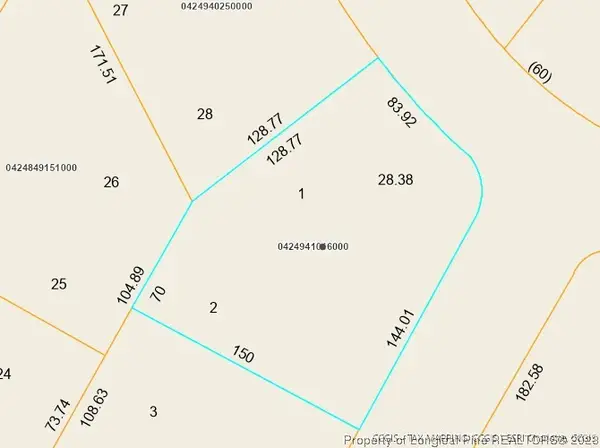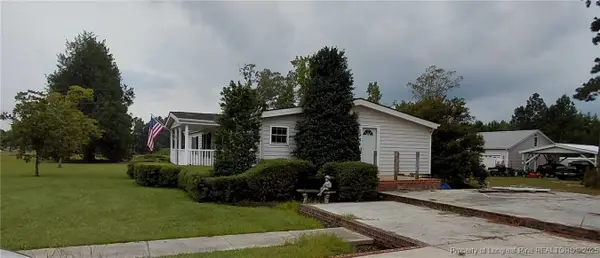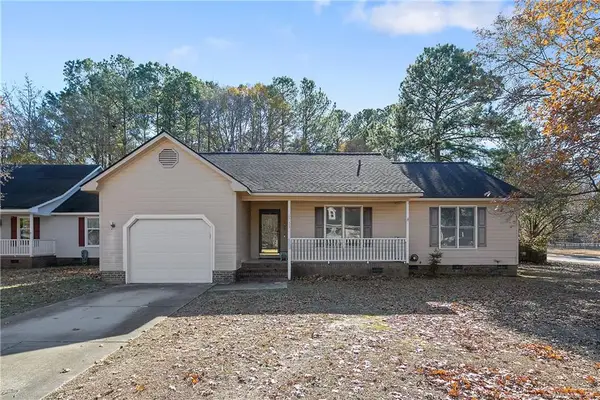4023 Beaubien Drive, Fayetteville, NC 28306
Local realty services provided by:ERA Strother Real Estate
4023 Beaubien Drive,Fayetteville, NC 28306
$349,900
- 4 Beds
- 3 Baths
- 2,309 sq. ft.
- Single family
- Active
Listed by: tressa mancini
Office: nelson realty group, llc.
MLS#:LP747414
Source:RD
Price summary
- Price:$349,900
- Price per sq. ft.:$151.54
About this home
Welcome to 4023 Beaubien Dr - where comfort, style, and location come together! This spacious 4-bedroom, 2.5-bath home offers an open layout, featuring a formal dining room with tray ceilings, a bright and airy living room with a cozy fireplace, and a stunning kitchen with stainless steel appliances. Upstairs, the oversized primary suite is a true retreat, complete with tray ceilings, a walk-in closet, and a spa-like bath featuring dual vanities, a jetted tub, and a separate shower. It has an oversized 2-car garage, with a walk-out door to the backyard and a split AC system. Last but not least, the fully fenced backyard is perfect for outdoor entertaining with a raised deck, oversized carport, parking pad for a boat or RV, playground, and SALTWATER pool with mesh fencing. Located just minutes from shopping, restaurants, and Fort Bragg - this home is move-in ready and waiting for you. ***Take advantage of a $5,000 seller concession to use as you choose ***
Contact an agent
Home facts
- Year built:2007
- Listing ID #:LP747414
- Added:167 day(s) ago
- Updated:January 07, 2026 at 04:57 PM
Rooms and interior
- Bedrooms:4
- Total bathrooms:3
- Full bathrooms:2
- Half bathrooms:1
- Living area:2,309 sq. ft.
Structure and exterior
- Year built:2007
- Building area:2,309 sq. ft.
- Lot area:0.28 Acres
Finances and disclosures
- Price:$349,900
- Price per sq. ft.:$151.54
New listings near 4023 Beaubien Drive
- New
 $290,000Active3 beds 2 baths1,526 sq. ft.
$290,000Active3 beds 2 baths1,526 sq. ft.605 Greenland Drive, Fayetteville, NC 28305
MLS# LP754379Listed by: REAL BROKER LLC - New
 $380,000Active3 beds 3 baths2,281 sq. ft.
$380,000Active3 beds 3 baths2,281 sq. ft.1915 Morganton Road, Fayetteville, NC 28305
MLS# LP755415Listed by: REAL BROKER LLC - New
 $350,000Active4 beds 3 baths1,999 sq. ft.
$350,000Active4 beds 3 baths1,999 sq. ft.1812 Stackhouse Drive, Fayetteville, NC 28314
MLS# 100547737Listed by: LPT REALTY  $498,500Active3.18 Acres
$498,500Active3.18 AcresRaeford Road, Fayetteville, NC 28304
MLS# 706071Listed by: FRANKLIN JOHNSON COMMERCIAL REAL ESTATE $10,000Active0.52 Acres
$10,000Active0.52 AcresTip Top Avenue, Fayetteville, NC 28306
MLS# 716684Listed by: GRANT-MURRAY HOMES $25,000Active0.88 Acres
$25,000Active0.88 Acres0 Gateway Drive, Fayetteville, NC 28306
MLS# 733117Listed by: GRANT-MURRAY HOMES $495,000Active3 beds 3 baths1,590 sq. ft.
$495,000Active3 beds 3 baths1,590 sq. ft.402 John B Carter Road, Fayetteville, NC 28312
MLS# 754652Listed by: EVOLVE REALTY- New
 $349,999Active-- beds -- baths
$349,999Active-- beds -- baths5801-5807 Aftonshire Drive, Fayetteville, NC 28304
MLS# LP755397Listed by: WHITE HOUSE INVESTMENT GROUP - New
 $203,500Active3 beds 2 baths1,316 sq. ft.
$203,500Active3 beds 2 baths1,316 sq. ft.6733 Cedar Chest Court, Fayetteville, NC 28314
MLS# LP755329Listed by: RASMUSSEN REALTY - New
 $215,000Active3 beds 2 baths1,272 sq. ft.
$215,000Active3 beds 2 baths1,272 sq. ft.6654 Vaughn Road, Fayetteville, NC 28304
MLS# LP755371Listed by: EXP REALTY LLC
