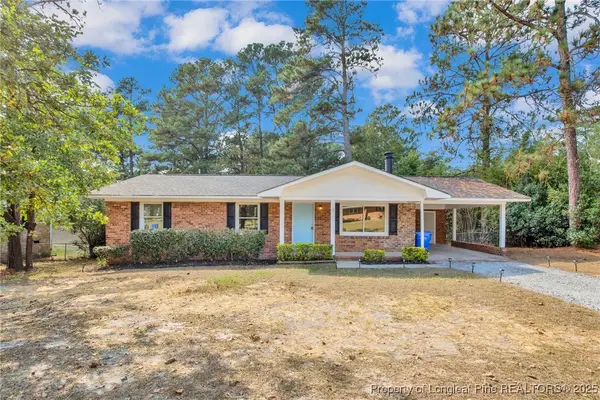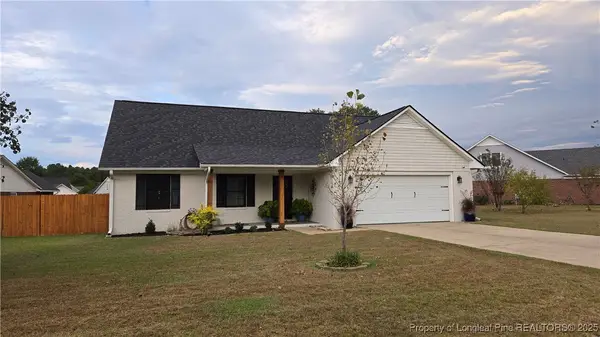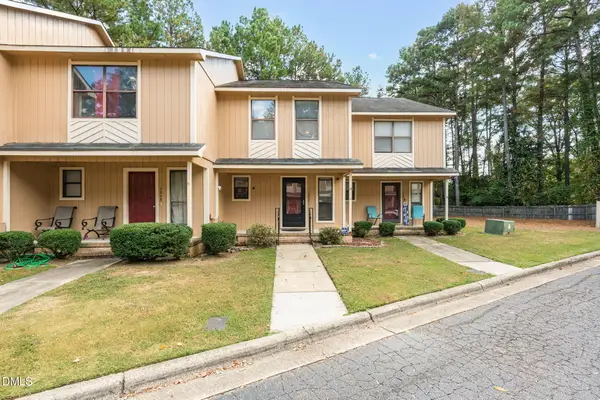4025 Lifestyle Road, Fayetteville, NC 28312
Local realty services provided by:ERA Strother Real Estate
4025 Lifestyle Road,Fayetteville, NC 28312
$355,000
- 4 Beds
- 4 Baths
- 3,457 sq. ft.
- Single family
- Pending
Listed by:
- melissa zamora medinaera strother real estate
MLS#:741822
Source:NC_FRAR
Price summary
- Price:$355,000
- Price per sq. ft.:$102.69
About this home
Seller offering $5,000 in concessions—use it toward closing costs, rate buy-downs, or upgrades!
This one has all the space you’ve been looking for and then some. 4 bedrooms, 3.5 bathrooms, plus a huge loft and an oversized bonus room with its own full bath (perfect for guests, teens, or that home gym you keep talking about).
Fresh paint, brand new carpet upstairs, and updated flooring downstairs make this place feel clean, modern, and move-in ready. The living room has a custom stone fireplace that makes a serious statement, and it opens right into a gorgeous kitchen with black cabinets, stainless steel appliances, and a center island that can handle everything from dinner parties to last-minute homework.
The master suite? It’s massive. Spa-style bath with a soaking tub, tiled shower, dual sinks, and a walk-in closet that might cause some closet envy.
covered patio, and room to entertain or just chill. If space, updates, and a functional layout are on your list you’ll want to see this one in person.
Contact an agent
Home facts
- Year built:2011
- Listing ID #:741822
- Added:171 day(s) ago
- Updated:September 29, 2025 at 07:46 AM
Rooms and interior
- Bedrooms:4
- Total bathrooms:4
- Full bathrooms:3
- Half bathrooms:1
- Living area:3,457 sq. ft.
Heating and cooling
- Heating:Heat Pump
Structure and exterior
- Year built:2011
- Building area:3,457 sq. ft.
Schools
- High school:Cape Fear Senior High
- Middle school:Mac Williams Middle School
- Elementary school:Sunnyside Elementary
Utilities
- Water:Public
- Sewer:Public Sewer
Finances and disclosures
- Price:$355,000
- Price per sq. ft.:$102.69
New listings near 4025 Lifestyle Road
- New
 $224,900Active3 beds 4 baths1,267 sq. ft.
$224,900Active3 beds 4 baths1,267 sq. ft.3226 Lynnhaven Drive, Fayetteville, NC 28312
MLS# 100533220Listed by: REALTY ONE GROUP ASPIRE - New
 $295,000Active4 beds 3 baths1,884 sq. ft.
$295,000Active4 beds 3 baths1,884 sq. ft.3609 Tenaille Street, Fayetteville, NC 28312
MLS# 750934Listed by: KELLER WILLIAMS REALTY (FAYETTEVILLE) - New
 Listed by ERA$175,000Active3 beds 2 baths1,150 sq. ft.
Listed by ERA$175,000Active3 beds 2 baths1,150 sq. ft.2658 Pine Springs Drive, Fayetteville, NC 28306
MLS# 750978Listed by: ERA STROTHER REAL ESTATE - New
 $16,500Active0.17 Acres
$16,500Active0.17 Acres212 Andy Street, Fayetteville, NC 28303
MLS# 750973Listed by: THE REAL ESTATE CONCIERGE - New
 $225,000Active3 beds 2 baths1,440 sq. ft.
$225,000Active3 beds 2 baths1,440 sq. ft.5905 Waters Edge Drive, Fayetteville, NC 28314
MLS# 750944Listed by: TOP CHOICE HOMES REALTY - New
 $282,000Active3 beds 2 baths1,589 sq. ft.
$282,000Active3 beds 2 baths1,589 sq. ft.1242 Brickyard Drive, Fayetteville, NC 28306
MLS# 750761Listed by: EXP REALTY LLC - New
 Listed by ERA$301,000Active3 beds 3 baths1,614 sq. ft.
Listed by ERA$301,000Active3 beds 3 baths1,614 sq. ft.4805 Laurelwood Place, Fayetteville, NC 28306
MLS# 750936Listed by: ERA STROTHER REAL ESTATE - New
 $195,000Active3 beds 2 baths1,293 sq. ft.
$195,000Active3 beds 2 baths1,293 sq. ft.7618 Decatur Drive, Fayetteville, NC 28303
MLS# 750909Listed by: ONNIT REALTY GROUP - New
 $320,000Active4 beds 3 baths2,241 sq. ft.
$320,000Active4 beds 3 baths2,241 sq. ft.112 Purple Martin Place, Fayetteville, NC 28306
MLS# 750950Listed by: REALTY ONE GROUP LIBERTY - New
 $120,000Active2 beds 3 baths1,223 sq. ft.
$120,000Active2 beds 3 baths1,223 sq. ft.1357 N Forest Drive, Fayetteville, NC 28303
MLS# 10124322Listed by: MARK SPAIN REAL ESTATE
