4041 Lifestyle Road, Fayetteville, NC 28312
Local realty services provided by:ERA Strother Real Estate
Listed by: team jones
Office: re/max choice
MLS#:746876
Source:NC_FRAR
Price summary
- Price:$315,000
- Price per sq. ft.:$138.58
About this home
Welcome to this charming 4-bedroom, 2.5-bath home nestled in the Baywood Village Community, located in the highly desirable Cape Fear school district. Enjoy the peaceful country setting while still being just minutes from town, shopping, and with easy access to Fort Bragg, Downtown Fayetteville, and I-95. This spacious home offers an inviting floor plan with a welcoming foyer that opens to a formal dining room featuring beautiful coffered ceilings. The kitchen is designed for gatherings and functionality, complete with a center island, pantry, and plenty of cabinet space. Freshly painted throughout, the home feels bright and move-in ready. Upstairs, you’ll find newly installed laminate flooring, a versatile loft area, and generously sized bedrooms. Step outside to a fully fenced backyard with ample space to relax or entertain. A storage shed and a fun kids’ playset are included—ready for summer memories. This home is full of potential and ready for you to make it your own. With a 2-car garage, covered patio, and no rear neighbors, you’ll enjoy comfort, privacy, and room to grow in a quiet, established community.
Contact an agent
Home facts
- Year built:2013
- Listing ID #:746876
- Added:171 day(s) ago
- Updated:December 30, 2025 at 08:52 AM
Rooms and interior
- Bedrooms:4
- Total bathrooms:3
- Full bathrooms:2
- Half bathrooms:1
- Living area:2,273 sq. ft.
Heating and cooling
- Cooling:Central Air, Electric
- Heating:Heat Pump
Structure and exterior
- Year built:2013
- Building area:2,273 sq. ft.
- Lot area:0.22 Acres
Schools
- High school:Cape Fear Senior High
- Middle school:Mac Williams Middle School
- Elementary school:Sunnyside Elementary
Utilities
- Water:Public
- Sewer:Public Sewer
Finances and disclosures
- Price:$315,000
- Price per sq. ft.:$138.58
New listings near 4041 Lifestyle Road
- New
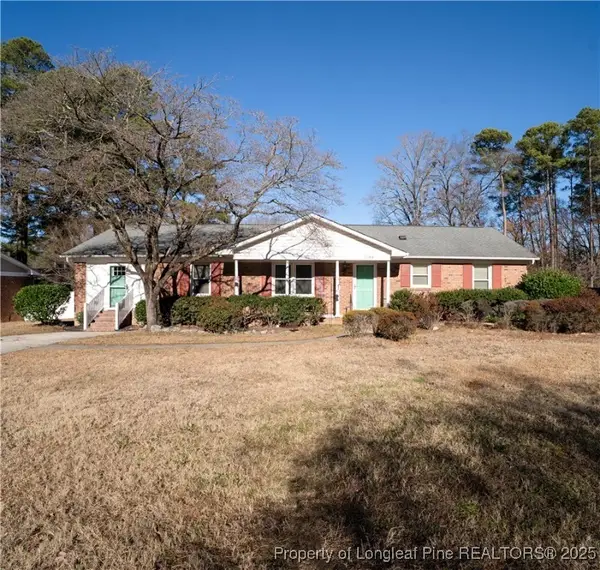 $265,000Active4 beds 3 baths1,839 sq. ft.
$265,000Active4 beds 3 baths1,839 sq. ft.1733 Daisy Lane, Fayetteville, NC 28303
MLS# 755049Listed by: NORTHERN LILAC REALTY GROUP, LLC. 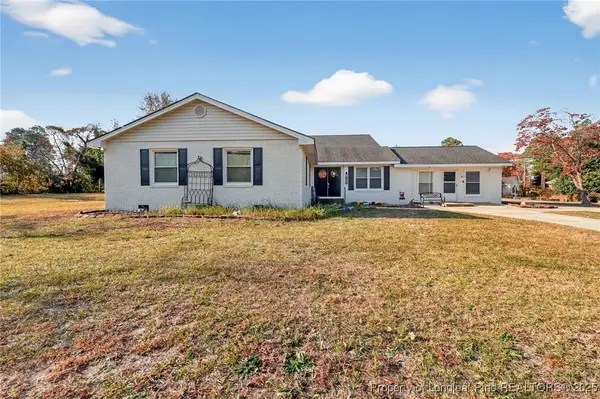 $395,000Active4 beds 4 baths3,334 sq. ft.
$395,000Active4 beds 4 baths3,334 sq. ft.3402 Seven Mountain Drive, Fayetteville, NC 28306
MLS# 754174Listed by: THE BROWN KEYS REAL ESTATE- New
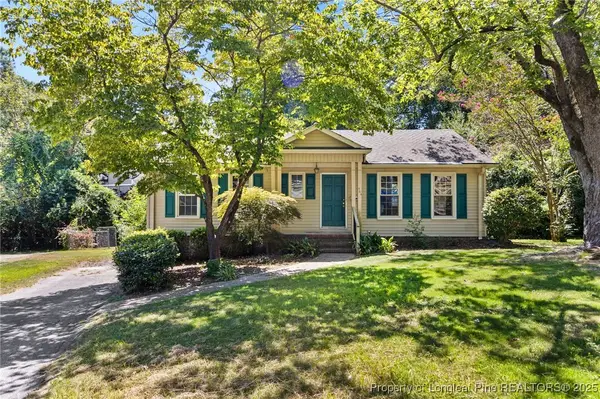 $220,000Active4 beds 2 baths2,100 sq. ft.
$220,000Active4 beds 2 baths2,100 sq. ft.464 Teal Court, Fayetteville, NC 28311
MLS# 755036Listed by: COMPLETE CONCEPT REALTY - New
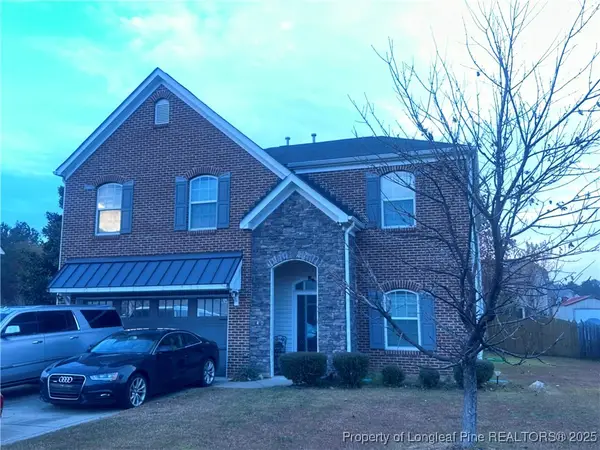 $445,000Active5 beds 3 baths3,075 sq. ft.
$445,000Active5 beds 3 baths3,075 sq. ft.1430 Vandenberg Drive, Fayetteville, NC 28312
MLS# 755037Listed by: EXP REALTY LLC - New
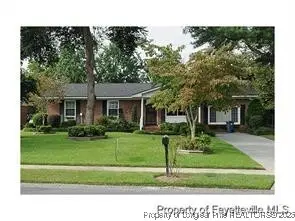 $198,000Active4 beds 3 baths1,758 sq. ft.
$198,000Active4 beds 3 baths1,758 sq. ft.Address Withheld By Seller, Fayetteville, NC 28303
MLS# 755038Listed by: COMPLETE CONCEPT REALTY - New
 $255,000Active3 beds 3 baths1,638 sq. ft.
$255,000Active3 beds 3 baths1,638 sq. ft.845 Larkspur Drive, Fayetteville, NC 28311
MLS# LP755033Listed by: LPT REALTY LLC - New
 $445,000Active5 beds 3 baths3,075 sq. ft.
$445,000Active5 beds 3 baths3,075 sq. ft.1430 Vandenberg Drive, Fayetteville, NC 28312
MLS# LP755037Listed by: EXP REALTY LLC - New
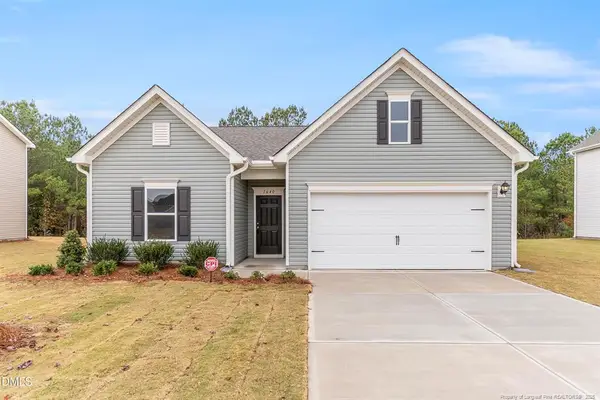 $309,900Active3 beds 2 baths1,679 sq. ft.
$309,900Active3 beds 2 baths1,679 sq. ft.1640 Elk Run Drive, Fayetteville, NC 28312
MLS# LP755020Listed by: EVOLVE REALTY - New
 $275,000Active4 beds 3 baths1,976 sq. ft.
$275,000Active4 beds 3 baths1,976 sq. ft.1834 Wendover Drive, Fayetteville, NC 28304
MLS# 10138542Listed by: USREALTY.COM LLP - New
 $178,000Active3 beds 2 baths1,099 sq. ft.
$178,000Active3 beds 2 baths1,099 sq. ft.221 Lansdowne Road, Fayetteville, NC 28314
MLS# LP755003Listed by: COLDWELL BANKER ADVANTAGE - FAYETTEVILLE
