409 River Landing Drive, Fayetteville, NC 28312
Local realty services provided by:ERA Strother Real Estate


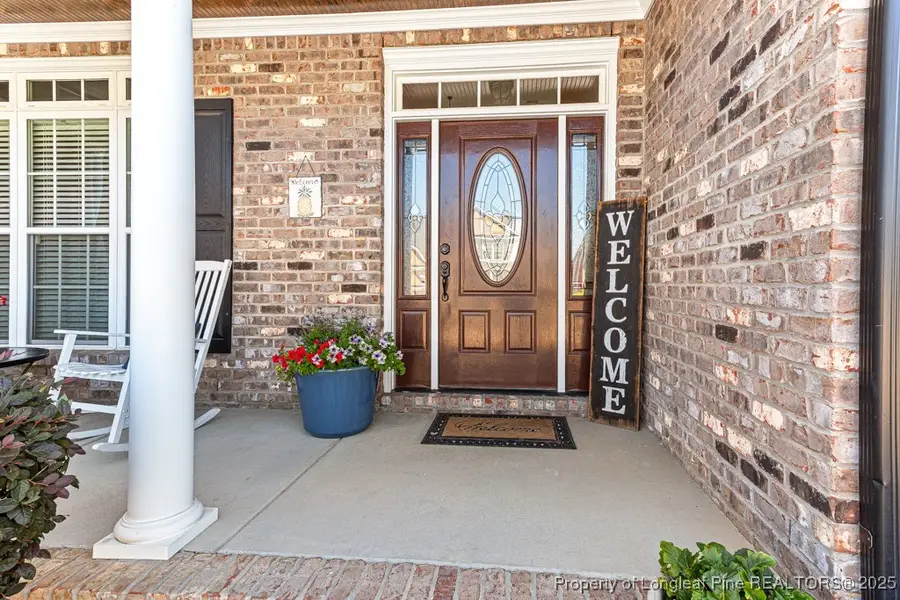
Listed by:kenneth barefoot
Office:coldwell banker advantage - fayetteville
MLS#:745855
Source:NC_FRAR
Price summary
- Price:$525,000
- Price per sq. ft.:$147.31
- Monthly HOA dues:$100
About this home
Come see this stunning custom-built brick home in the desirable River Bluff subdivision! The spacious owner’s suite is conveniently located on the main floor and features a tiled shower, jetted tub, and a large walk-in closet. Elegant details abound with heavy trim, crown molding, and gleaming hardwood floors throughout the main living areas.
The large gourmet kitchen includes a massive island and opens to a cozy keeping room—perfect for casual dining or relaxing. Entertain in style with a formal dining room and a grand family room featuring vaulted ceilings and a fireplace, creating an open and inviting feel.
Upstairs, you’ll find three additional bedrooms, two full bathrooms, and a large bonus room offering flexible space for a media room, office, or playroom.
Situated on an oversized lot that backs up to neighborhood amenities including a pool, volleyball and tennis courts, and a workout area. Fantastic location just minutes from I-95 and downtown Fayetteville—this home truly has it all!
Contact an agent
Home facts
- Year built:2011
- Listing Id #:745855
- Added:52 day(s) ago
- Updated:July 23, 2025 at 02:50 PM
Rooms and interior
- Bedrooms:4
- Total bathrooms:4
- Full bathrooms:3
- Half bathrooms:1
- Living area:3,564 sq. ft.
Heating and cooling
- Cooling:Central Air, Electric
- Heating:Heat Pump
Structure and exterior
- Year built:2011
- Building area:3,564 sq. ft.
- Lot area:0.45 Acres
Schools
- High school:Cape Fear Senior High
- Middle school:Mac Williams Middle School
Utilities
- Water:Public
- Sewer:Public Sewer
Finances and disclosures
- Price:$525,000
- Price per sq. ft.:$147.31
New listings near 409 River Landing Drive
- New
 $585,000Active4 beds 4 baths3,514 sq. ft.
$585,000Active4 beds 4 baths3,514 sq. ft.2615 S Edgewater Drive, Fayetteville, NC 28303
MLS# LP748641Listed by: TOWNSEND REAL ESTATE - New
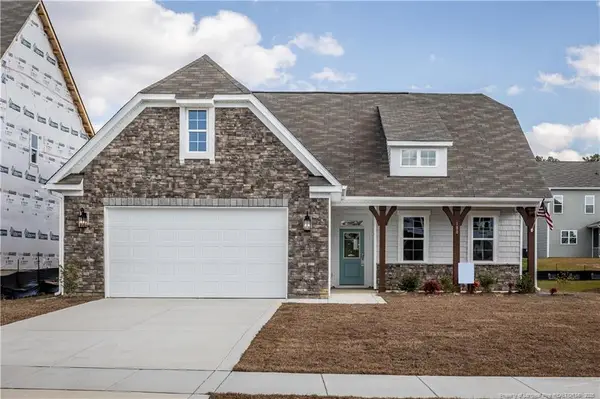 $342,165Active3 beds 2 baths1,502 sq. ft.
$342,165Active3 beds 2 baths1,502 sq. ft.228 Marlborough, Homesite 444, Raeford, NC 28376
MLS# LP748767Listed by: MCKEE REALTY - New
 $396,029Active4 beds 3 baths2,398 sq. ft.
$396,029Active4 beds 3 baths2,398 sq. ft.214 Marlborough, Homesite 445, Raeford, NC 28376
MLS# LP748772Listed by: MCKEE REALTY - New
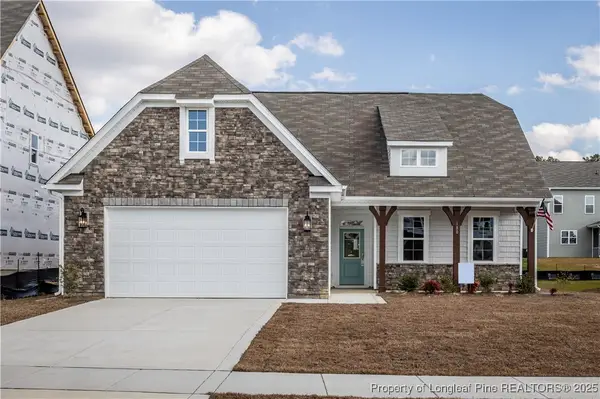 $342,165Active3 beds 2 baths1,502 sq. ft.
$342,165Active3 beds 2 baths1,502 sq. ft.228 Marlborough, Homesite 444, Raeford, NC 28376
MLS# 748767Listed by: MCKEE REALTY - New
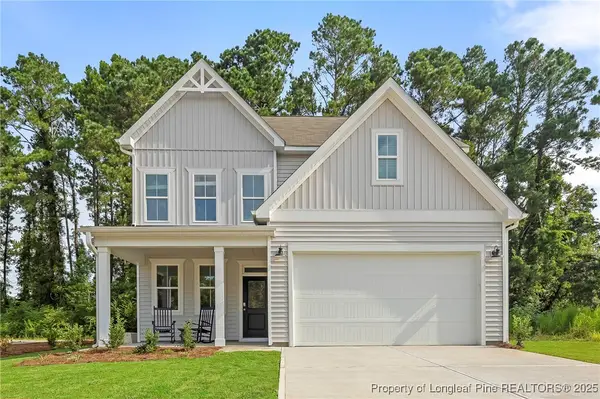 $396,029Active4 beds 3 baths2,398 sq. ft.
$396,029Active4 beds 3 baths2,398 sq. ft.214 Marlborough, Homesite 445, Raeford, NC 28376
MLS# 748772Listed by: MCKEE REALTY - New
 $212,500Active3 beds 2 baths1,209 sq. ft.
$212,500Active3 beds 2 baths1,209 sq. ft.466 Lansdowne Road, Fayetteville, NC 28314
MLS# LP748504Listed by: ON POINT REALTY - New
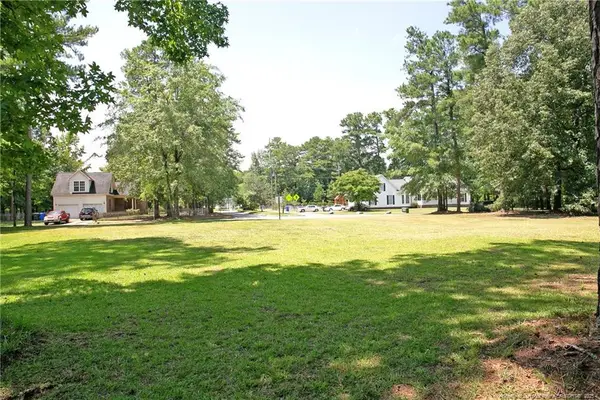 $50,000Active0.53 Acres
$50,000Active0.53 Acres2740 Rivercliff Road, Fayetteville, NC 28301
MLS# LP748763Listed by: 1ST CHOICE REALTY OF FAYETTEVILLE - New
 $427,000Active4 beds 3 baths2,638 sq. ft.
$427,000Active4 beds 3 baths2,638 sq. ft.123 Devane Street, Fayetteville, NC 28305
MLS# LP748766Listed by: COLDWELL BANKER ADVANTAGE - FAYETTEVILLE - New
 $442,500Active5 beds 4 baths2,893 sq. ft.
$442,500Active5 beds 4 baths2,893 sq. ft.2958 Currawond (lot 256) Street, Fayetteville, NC 28304
MLS# LP747400Listed by: BHHS ALL AMERICAN HOMES #2 - New
 $187,000Active3 beds 2 baths1,291 sq. ft.
$187,000Active3 beds 2 baths1,291 sq. ft.3238 Periwinkle Drive, Fayetteville, NC 28306
MLS# LP748643Listed by: ALL AMERICAN REALTY GROUP
