409 Southwick Drive, Fayetteville, NC 28303
Local realty services provided by:ERA Strother Real Estate
409 Southwick Drive,Fayetteville, NC 28303
$289,900
- 4 Beds
- 3 Baths
- 2,735 sq. ft.
- Single family
- Active
Listed by: leslie dysinger
Office: re/max choice
MLS#:751624
Source:NC_FRAR
Price summary
- Price:$289,900
- Price per sq. ft.:$106
About this home
$5,000 Buyer Incentive! Step into the warmth and charm of this well-maintained 4-bedroom, 2-bath home situated on a spacious corner lot in a quiet, established neighborhood. Classic red brick with green shutters, mature trees, and a welcoming front porch give this home timeless curb appeal. Inside, beautiful hardwood floors flow throughout much of the main level. The bright living room features a large picture window and a brick fireplace, perfect for cozy evenings. The kitchen offers plenty of cabinetry and workspace, opening to a dining area that overlooks the peaceful backyard. Upstairs includes four spacious bedrooms, including a primary suite with a private bath. The fenced backyard provides room to play, garden, or relax under the shade of mature trees. Convenient concrete driveway and covered front porch add to the appeal. Solid construction, a versatile floor plan, and a prime location near schools, shopping, and amenities make this home an excellent opportunity to add your own modern touches while preserving its classic character.
Contact an agent
Home facts
- Year built:1969
- Listing ID #:751624
- Added:300 day(s) ago
- Updated:February 10, 2026 at 04:12 AM
Rooms and interior
- Bedrooms:4
- Total bathrooms:3
- Full bathrooms:2
- Half bathrooms:1
- Living area:2,735 sq. ft.
Heating and cooling
- Cooling:Central Air
- Heating:Electric, Forced Air
Structure and exterior
- Year built:1969
- Building area:2,735 sq. ft.
Schools
- High school:Westover Senior High
- Middle school:Westover Middle School
Utilities
- Water:Public
- Sewer:Public Sewer
Finances and disclosures
- Price:$289,900
- Price per sq. ft.:$106
New listings near 409 Southwick Drive
- New
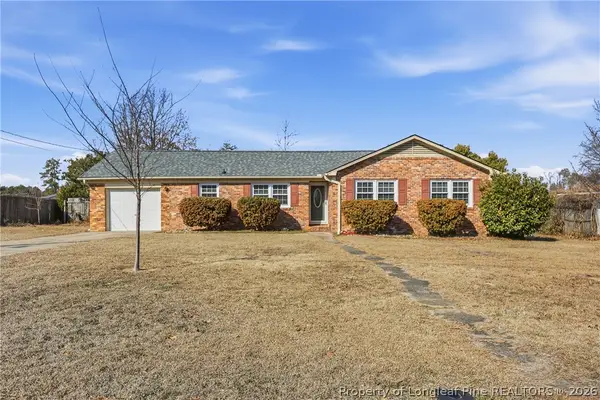 $218,000Active3 beds 2 baths1,514 sq. ft.
$218,000Active3 beds 2 baths1,514 sq. ft.503 Jamestown Avenue, Fayetteville, NC 28303
MLS# 757250Listed by: EXP REALTY LLC - New
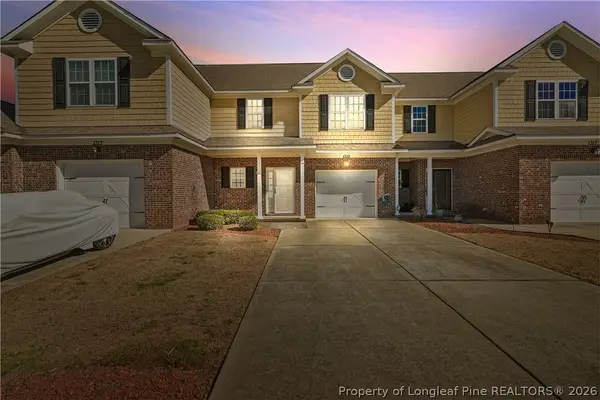 $246,000Active3 beds 3 baths1,700 sq. ft.
$246,000Active3 beds 3 baths1,700 sq. ft.1315 Braybrooke Place, Fayetteville, NC 28314
MLS# 757275Listed by: LEVEL UP REALTY & PROPERTY MANAGEMENT - New
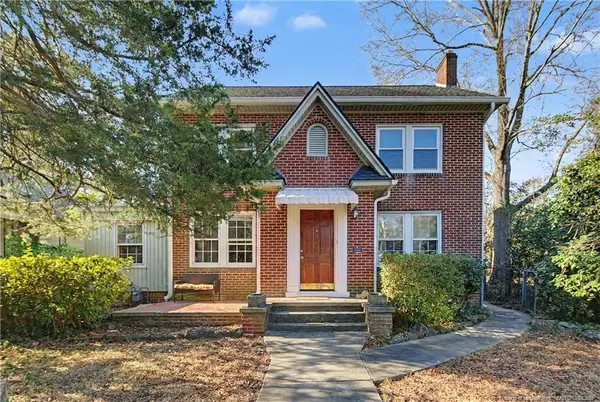 $339,500Active3 beds 2 baths1,881 sq. ft.
$339,500Active3 beds 2 baths1,881 sq. ft.207 Hillcrest Avenue, Fayetteville, NC 28305
MLS# LP756666Listed by: TOWNSEND REAL ESTATE - New
 $513,000Active3 beds 4 baths3,740 sq. ft.
$513,000Active3 beds 4 baths3,740 sq. ft.1351 Halibut Street, Fayetteville, NC 28312
MLS# LP757256Listed by: EVOLVE REALTY - Open Fri, 11 to 1amNew
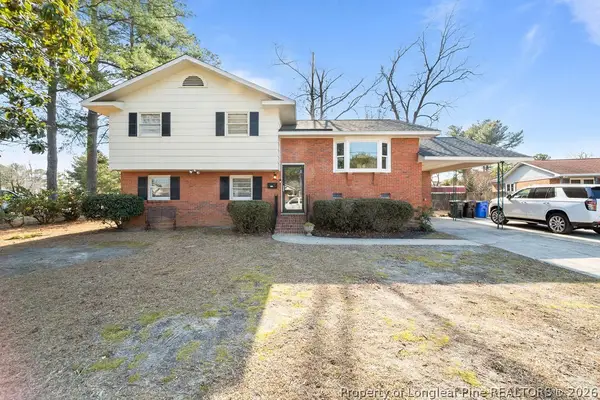 $267,500Active3 beds 3 baths1,762 sq. ft.
$267,500Active3 beds 3 baths1,762 sq. ft.2929 Skycrest Drive, Fayetteville, NC 28304
MLS# 757269Listed by: EXP REALTY OF TRIANGLE NC - New
 $640,000Active5 beds 4 baths3,332 sq. ft.
$640,000Active5 beds 4 baths3,332 sq. ft.3630 Dove Meadow Trail, Fayetteville, NC 28306
MLS# 757260Listed by: REAL BROKER LLC  $132,500Pending3 beds 2 baths1,111 sq. ft.
$132,500Pending3 beds 2 baths1,111 sq. ft.698 Dowfield Drive, Fayetteville, NC 28311
MLS# LP757108Listed by: RE/MAX CHOICE- New
 $363,000Active3 beds 3 baths2,211 sq. ft.
$363,000Active3 beds 3 baths2,211 sq. ft.7613 Trappers Road, Fayetteville, NC 28311
MLS# 10145803Listed by: MARK SPAIN REAL ESTATE - New
 $600,000Active103.93 Acres
$600,000Active103.93 Acres00 Division Place, Fayetteville, NC 28312
MLS# 10145811Listed by: WHITETAIL PROPERTIES, LLC - New
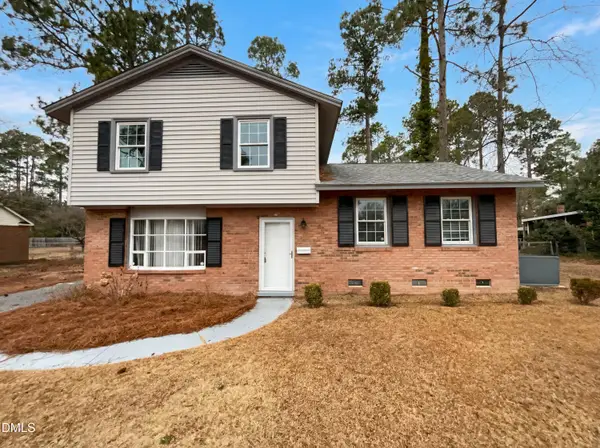 $234,000Active3 beds 3 baths1,040 sq. ft.
$234,000Active3 beds 3 baths1,040 sq. ft.506 Shoreline Drive, Fayetteville, NC 28311
MLS# 10145817Listed by: MARK SPAIN REAL ESTATE

