411 Lotus Drive, Fayetteville, NC 28303
Local realty services provided by:ERA Strother Real Estate
411 Lotus Drive,Fayetteville, NC 28303
$232,000
- 4 Beds
- 2 Baths
- - sq. ft.
- Single family
- Sold
Listed by: alexandra scott
Office: century 21 family realty
MLS#:752401
Source:NC_FRAR
Sorry, we are unable to map this address
Price summary
- Price:$232,000
About this home
$6,000 Buyer Credit with Acceptable Offer – Updated 4BR/2BA Ranch Near Ft. Bragg!
This charming 4-bedroom, 2-bath ranch offers modern updates, comfortable living, and great value. Situated on a corner lot in a quiet, established neighborhood just minutes from Ft. Bragg and shopping, it’s the perfect mix of convenience and comfort.
Recent updates include a roof replaced in 2021 (approximately 4 years old), new flooring and fresh interior paint completed between 2021 and 2025, updated lighting and ceiling fans in 2025, popcorn ceilings removed for a modern look, and granite countertops in both bathrooms.
The home features formal living and dining rooms, a bright eat-in kitchen with a tile backsplash and plenty of cabinet space, and a spacious main living area with a cozy brick fireplace.
Outside, enjoy a patio with a retaining wall and a large, fenced backyard - ideal for entertaining, gardening, or play.
With great curb appeal, major updates already completed, and a $6,000 seller credit to use toward closing costs or improvements of your choice, this home is move-in ready and waiting for you!
Contact an agent
Home facts
- Year built:1974
- Listing ID #:752401
- Added:166 day(s) ago
- Updated:January 08, 2026 at 08:08 AM
Rooms and interior
- Bedrooms:4
- Total bathrooms:2
- Full bathrooms:2
Heating and cooling
- Cooling:Central Air, Electric
- Heating:Electric, Forced Air
Structure and exterior
- Year built:1974
Schools
- High school:Westover Senior High
- Middle school:Westover Middle School
- Elementary school:Morganton Road Elementary
Utilities
- Water:Public
- Sewer:Public Sewer
Finances and disclosures
- Price:$232,000
New listings near 411 Lotus Drive
- New
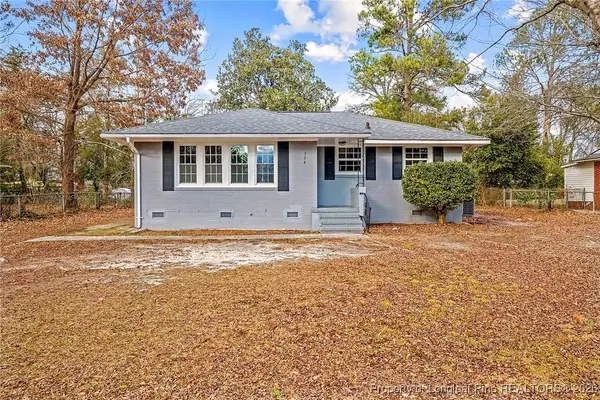 $149,000Active3 beds 1 baths1,051 sq. ft.
$149,000Active3 beds 1 baths1,051 sq. ft.334 Richmond Drive, Fayetteville, NC 28304
MLS# 755423Listed by: REAL BROKER LLC - New
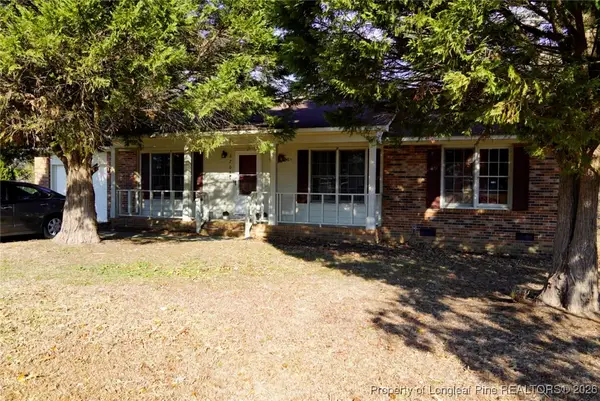 $225,000Active3 beds 2 baths1,211 sq. ft.
$225,000Active3 beds 2 baths1,211 sq. ft.6708 Seaford Drive, Fayetteville, NC 28314
MLS# 755472Listed by: EVOLVE REALTY - New
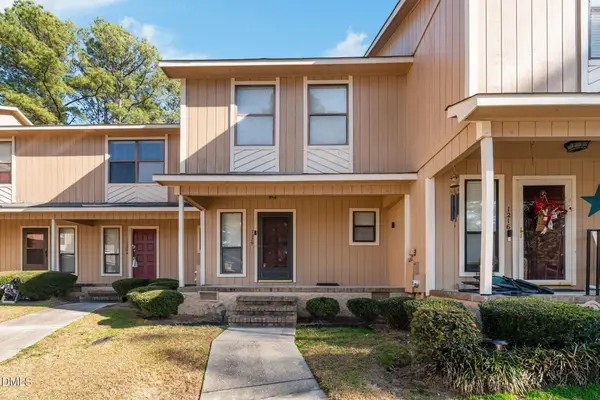 $145,000Active3 beds 2 baths1,200 sq. ft.
$145,000Active3 beds 2 baths1,200 sq. ft.1220 N Forest Drive, Fayetteville, NC 28303
MLS# 10139886Listed by: K2 REAL ESTATE GROUP - New
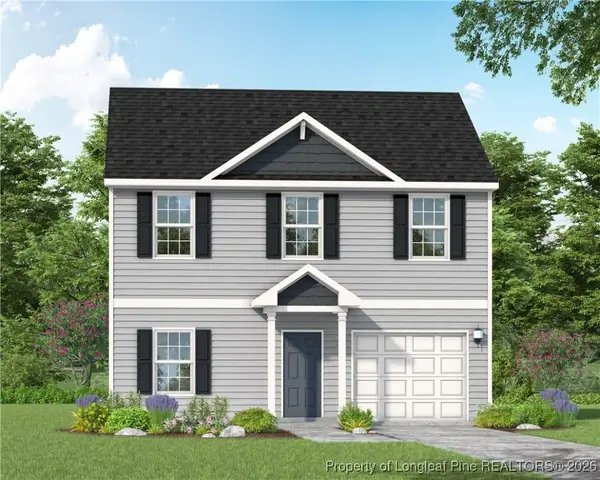 $309,900Active3 beds 3 baths1,644 sq. ft.
$309,900Active3 beds 3 baths1,644 sq. ft.5414 Tall Timbers (lot93) Drive, Fayetteville, NC 28311
MLS# 755279Listed by: COLDWELL BANKER ADVANTAGE - FAYETTEVILLE - New
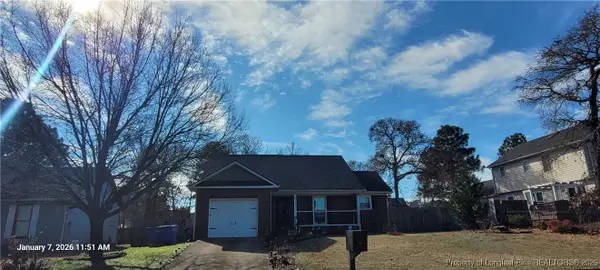 $285,000Active3 beds 2 baths1,640 sq. ft.
$285,000Active3 beds 2 baths1,640 sq. ft.417 Southland Drive, Fayetteville, NC 28311
MLS# 755454Listed by: KC REALTY - New
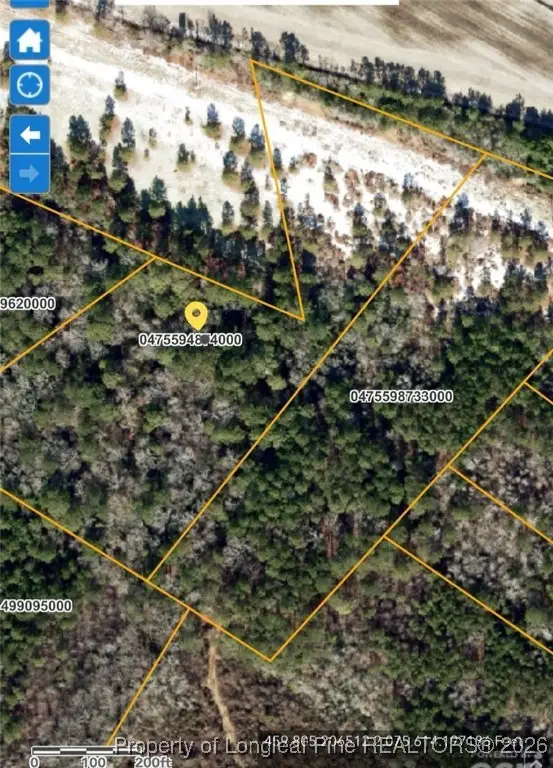 $40,000Active8 Acres
$40,000Active8 AcresTbd, Fayetteville, NC 28312
MLS# 755461Listed by: THE BROWN KEYS REAL ESTATE - New
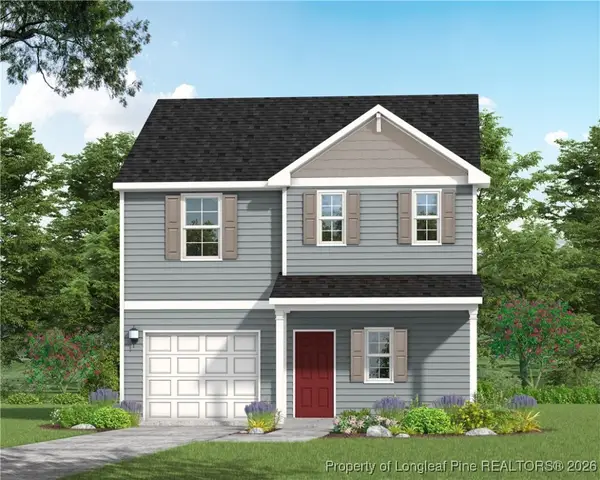 $314,900Active3 beds 3 baths1,790 sq. ft.
$314,900Active3 beds 3 baths1,790 sq. ft.5410 Tall Timbers (lot94) Drive, Fayetteville, NC 28311
MLS# 755464Listed by: COLDWELL BANKER ADVANTAGE - FAYETTEVILLE - New
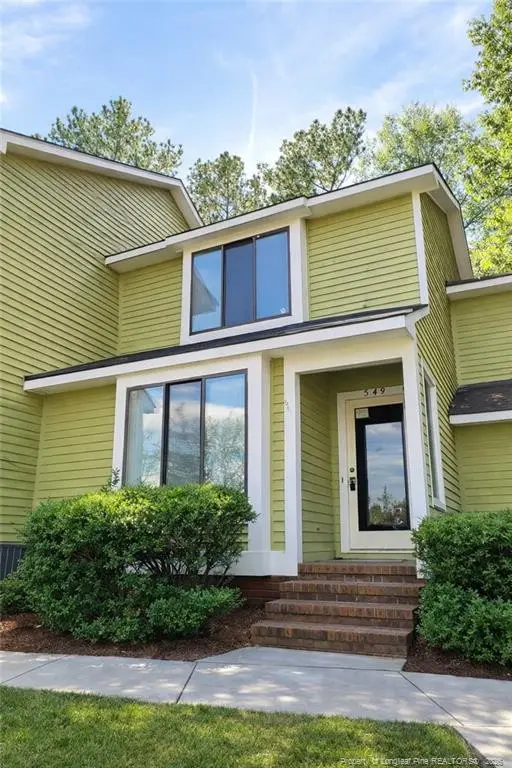 $152,000Active2 beds 2 baths1,375 sq. ft.
$152,000Active2 beds 2 baths1,375 sq. ft.549 Cypress Trace Dr Drive, Fayetteville, NC 28314
MLS# LP755455Listed by: A BRADY BROKERAGE - New
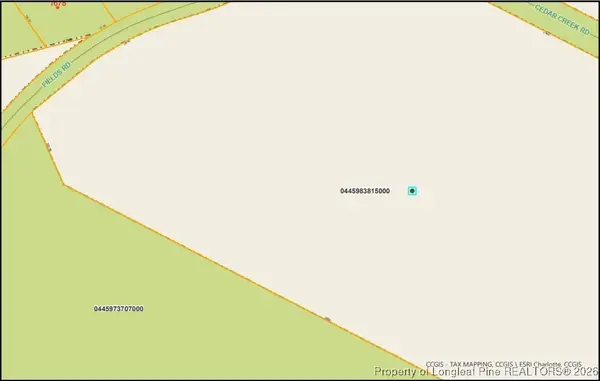 $499,000Active36.03 Acres
$499,000Active36.03 Acres0 Cedar Creek Road, Fayetteville, NC 28312
MLS# 755175Listed by: COLDWELL BANKER ADVANTAGE - FAYETTEVILLE - New
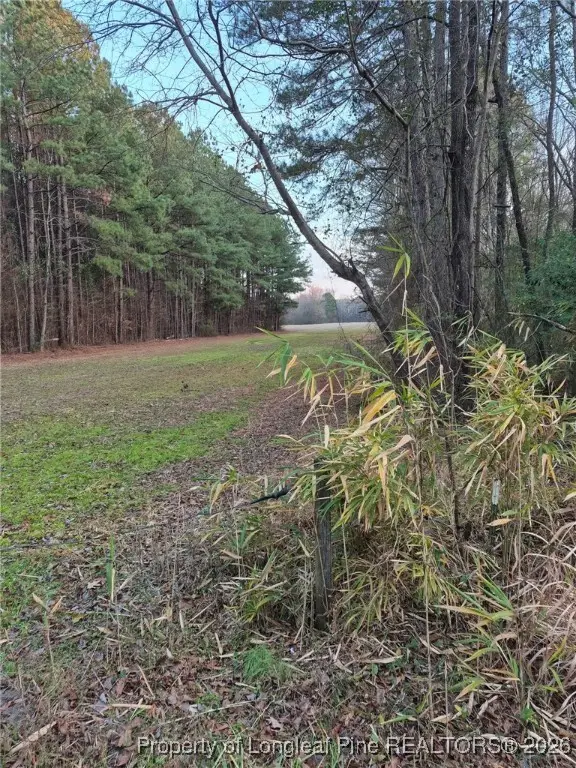 $599,000Active117.22 Acres
$599,000Active117.22 Acres0 Cedar Creek Road, Fayetteville, NC 28312
MLS# 755176Listed by: COLDWELL BANKER ADVANTAGE - FAYETTEVILLE
