4116 Fallberry Drive, Fayetteville, NC 28306
Local realty services provided by:ERA Strother Real Estate
4116 Fallberry Drive,Fayetteville, NC 28306
$460,000
- 4 Beds
- 3 Baths
- 2,744 sq. ft.
- Single family
- Active
Listed by: james duke
Office: real broker llc.
MLS#:753871
Source:NC_FRAR
Price summary
- Price:$460,000
- Price per sq. ft.:$167.64
- Monthly HOA dues:$18.58
About this home
Jack Britt schools! Tucked quietly in a cul-de-sac within one of Fayetteville’s premier neighborhoods, this beautifully maintained and extensively updated home sits on a large .61-acre lot and offers an exceptional blend of elegance, comfort, and outdoor living. Fresh interior paint, updated lighting and fixtures, new mirrors and faucets, newly painted bathroom and laundry room cabinetry, and rich wood flooring throughout the main level create a bright and inviting feel from the moment you enter. Off the foyer, the large flex room with newly added French doors (2022) features a tray ceiling, crown molding, and chair rail, allowing it to function perfectly as either a private office or a formal dining room. The spacious kitchen impresses with granite countertops, staggered cabinetry, a breakfast bar, tile backsplash with unique block windows, double ovens, under-cabinet lighting, and a cozy gas fireplace. The family room offers custom built-ins flanking the fireplace for a warm, cohesive aesthetic. Upstairs, all bedrooms surround a quaint loft area, and the expansive primary suite includes a sitting area, a large bath with a tile walk-in shower, jetted tub, double vanities, and a new frameless glass shower door scheduled for installation in the near future, as well as a closet organizer system. The backyard is a true retreat, featuring a beautiful in-ground pool with attached spa (installed 2021) and a gas heater for extended seasonal enjoyment, along with an extended concrete patio added in 2022, a metal-roof gazebo, a screened porch, a storage shed, and a freshly stained large fenced yard. Additional updates include a new upstairs HVAC unit installed in 2021 and a new refrigerator added in 2022. This thoughtfully upgraded and meticulously cared-for home is truly move-in ready with outstanding indoor and outdoor amenities in a highly desirable school district.
Contact an agent
Home facts
- Year built:2012
- Listing ID #:753871
- Added:1 day(s) ago
- Updated:November 25, 2025 at 09:40 PM
Rooms and interior
- Bedrooms:4
- Total bathrooms:3
- Full bathrooms:2
- Half bathrooms:1
- Living area:2,744 sq. ft.
Heating and cooling
- Cooling:Central Air, Electric
- Heating:Electric, Forced Air, Heat Pump
Structure and exterior
- Year built:2012
- Building area:2,744 sq. ft.
Schools
- High school:Jack Britt Senior High
- Middle school:John Griffin Middle School
- Elementary school:Stoney Point Elementary
Utilities
- Water:Public
- Sewer:Public Sewer
Finances and disclosures
- Price:$460,000
- Price per sq. ft.:$167.64
New listings near 4116 Fallberry Drive
- New
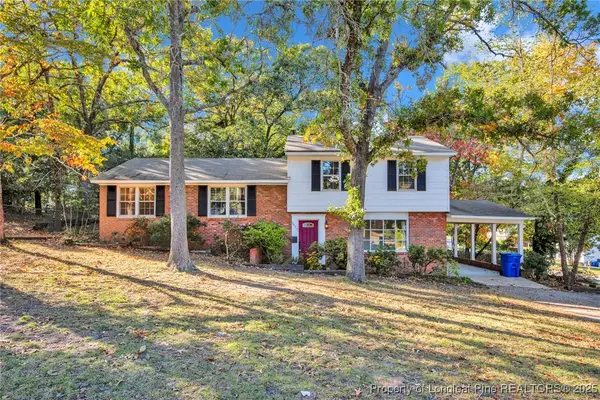 $208,000Active4 beds 2 baths1,892 sq. ft.
$208,000Active4 beds 2 baths1,892 sq. ft.5413 Maryland Drive, Fayetteville, NC 28311
MLS# 753877Listed by: COLDWELL BANKER ADVANTAGE - FAYETTEVILLE 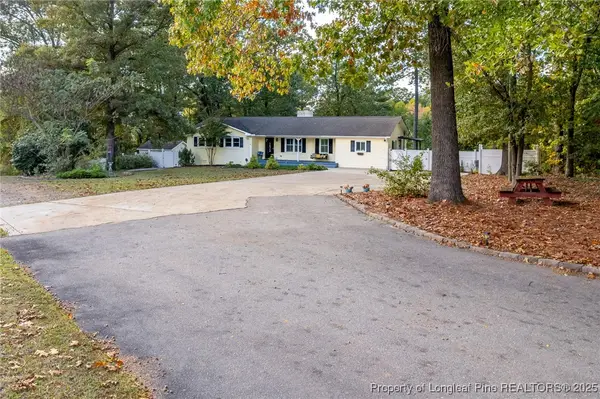 $415,000Active4 beds 4 baths2,725 sq. ft.
$415,000Active4 beds 4 baths2,725 sq. ft.529 Adair Street, Fayetteville, NC 28303
MLS# 752670Listed by: COLDWELL BANKER ADVANTAGE - FAYETTEVILLE- New
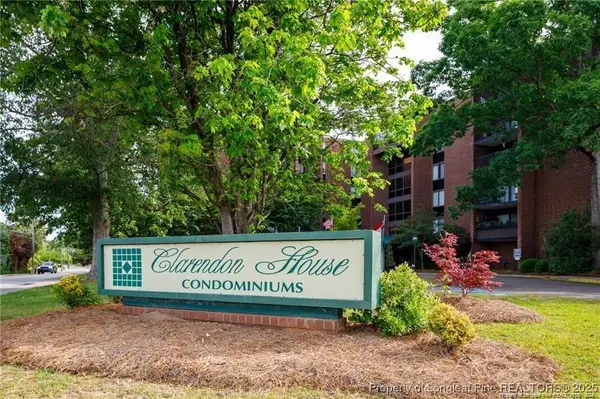 $120,000Active2 beds 2 baths1,073 sq. ft.
$120,000Active2 beds 2 baths1,073 sq. ft.Address Withheld By Seller, Fayetteville, NC 28305
MLS# 753665Listed by: FRANKLIN JOHNSON COMMERCIAL REAL ESTATE 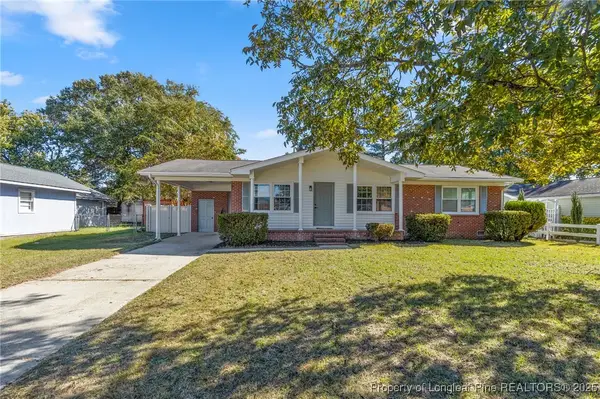 $194,800Active3 beds 2 baths1,208 sq. ft.
$194,800Active3 beds 2 baths1,208 sq. ft.2175 Quailridge Drive, Fayetteville, NC 28304
MLS# 752651Listed by: KIM MANN REALTY LLC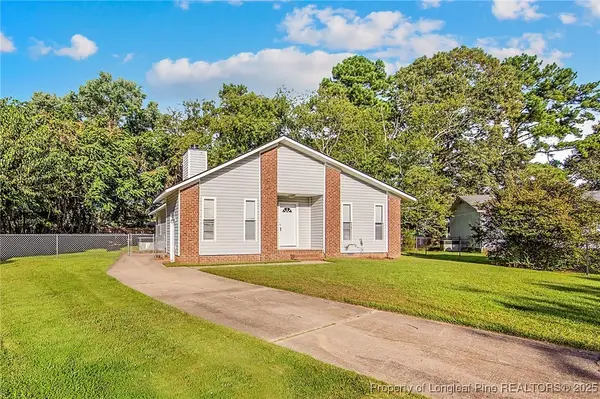 $195,000Active3 beds 2 baths1,266 sq. ft.
$195,000Active3 beds 2 baths1,266 sq. ft.100 Lewiston Court, Fayetteville, NC 28314
MLS# 752725Listed by: REAL BROKER LLC- New
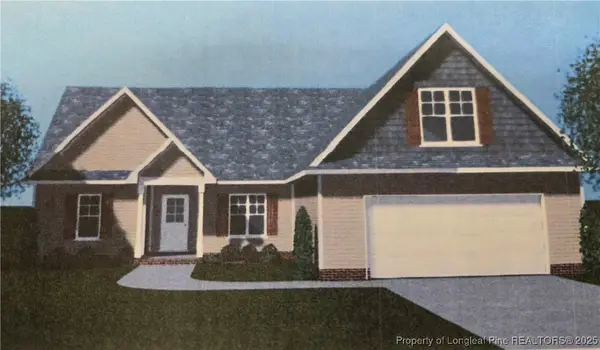 $295,000Active3 beds 2 baths1,995 sq. ft.
$295,000Active3 beds 2 baths1,995 sq. ft.645 Glensford Drive, Fayetteville, NC 28314
MLS# 753853Listed by: ALL AMERICAN REALTY GROUP 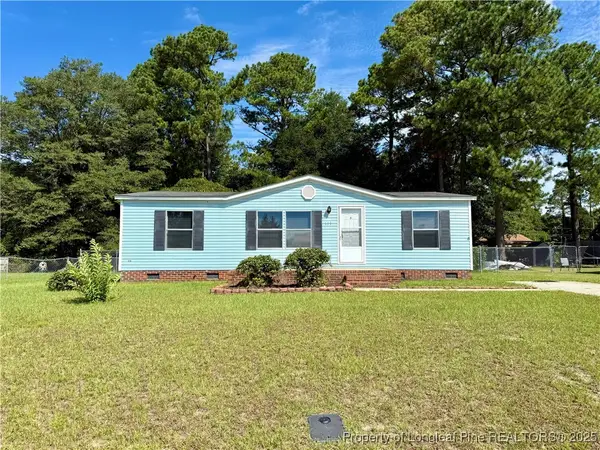 $149,900Active3 beds 2 baths1,080 sq. ft.
$149,900Active3 beds 2 baths1,080 sq. ft.135 Snowhill Church Road, Fayetteville, NC 28306
MLS# 746756Listed by: GRANT-MURRAY HOMES- New
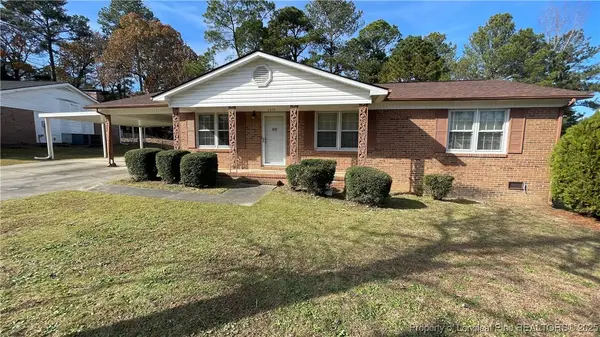 $187,000Active3 beds 2 baths1,696 sq. ft.
$187,000Active3 beds 2 baths1,696 sq. ft.2074 Corrinna Street, Fayetteville, NC 28311
MLS# 753846Listed by: COLDWELL BANKER ADVANTAGE - YADKIN ROAD  $229,900Active3 beds 2 baths1,329 sq. ft.
$229,900Active3 beds 2 baths1,329 sq. ft.6343 Pawling Court, Fayetteville, NC 28304
MLS# 753053Listed by: FATHOM REALTY NC, LLC FAY.
