413 Brightwood Drive, Fayetteville, NC 28303
Local realty services provided by:ERA Strother Real Estate
413 Brightwood Drive,Fayetteville, NC 28303
$489,000
- 4 Beds
- 4 Baths
- 3,266 sq. ft.
- Single family
- Active
Listed by:jeffellyn jeffy camacho
Office:onnit realty group
MLS#:749392
Source:NC_FRAR
Price summary
- Price:$489,000
- Price per sq. ft.:$149.72
About this home
Welcome to this massive gem nestled in the heart of Fayetteville, offering a spacious 3,266 sq ft finished interior with a generous 1,967 sq ft partially finished basement totaling 5,233 sq ft when finished. Basement is perfect for extended family or guests, complete with its own kitchen wired for stove, washer/dryer and full bathroom. This beautifully designed 4-bedroom, 3.5-bathroom home features a unique upstairs bedroom with private access from the garage, ideal for added privacy or potential rental income.
Set on nearly an acre of lush, wooded land, this property boasts a peaceful backyard oasis with peach, plum, apple, pear, and fig trees. Enjoy cozy evenings by the gas fireplace in a sunlit living room that features a wall of windows, providing tranquil views of the wooded surroundings. All in the heart of Fayetteville, close to amenities yet offering plenty of privacy and room to grow. Terry Sanford school district across from Fayetteville Academy. Don’t miss out on this one-of-a-kind property!!
Contact an agent
Home facts
- Year built:1989
- Listing ID #:749392
- Added:2 day(s) ago
- Updated:August 30, 2025 at 03:00 PM
Rooms and interior
- Bedrooms:4
- Total bathrooms:4
- Full bathrooms:3
- Half bathrooms:1
- Living area:3,266 sq. ft.
Heating and cooling
- Cooling:Central Air, Electric
- Heating:Heat Pump, Zoned
Structure and exterior
- Year built:1989
- Building area:3,266 sq. ft.
- Lot area:0.87 Acres
Schools
- High school:Terry Sanford Senior High
- Middle school:Max Abbott Middle School
- Elementary school:Vanstory Hills Elementary (3-5)
Utilities
- Water:Public
- Sewer:Public Sewer
Finances and disclosures
- Price:$489,000
- Price per sq. ft.:$149.72
New listings near 413 Brightwood Drive
- New
 $179,000Active3 beds 2 baths1,348 sq. ft.
$179,000Active3 beds 2 baths1,348 sq. ft.656 Brandermill Road #202, Fayetteville, NC 28314
MLS# LP749548Listed by: NORTHGROUP REAL ESTATE - New
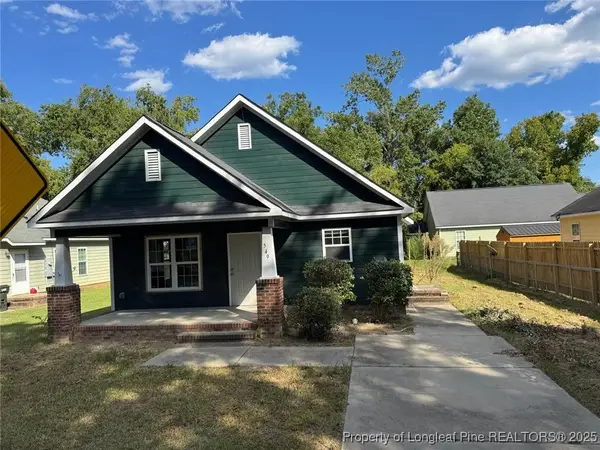 $150,000Active3 beds 2 baths1,009 sq. ft.
$150,000Active3 beds 2 baths1,009 sq. ft.549 Stevens Street, Fayetteville, NC 28301
MLS# 749531Listed by: DERVIK REAL ESTATE - New
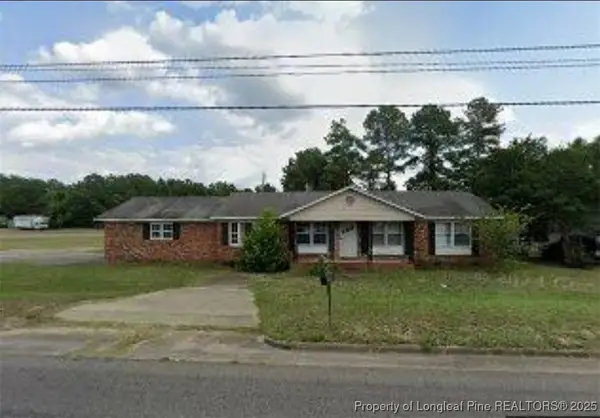 $129,999Active5 beds 2 baths2,007 sq. ft.
$129,999Active5 beds 2 baths2,007 sq. ft.3819 Cumberland Road, Fayetteville, NC 28306
MLS# 749499Listed by: THE BROWN KEYS REAL ESTATE - New
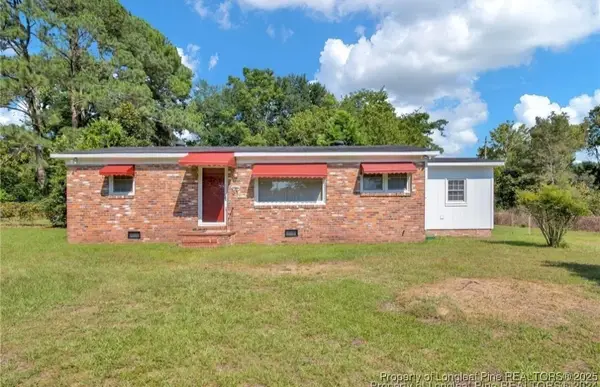 $123,999Active3 beds 1 baths1,157 sq. ft.
$123,999Active3 beds 1 baths1,157 sq. ft.2229 Kimberly Drive, Fayetteville, NC 28306
MLS# 749500Listed by: THE BROWN KEYS REAL ESTATE - New
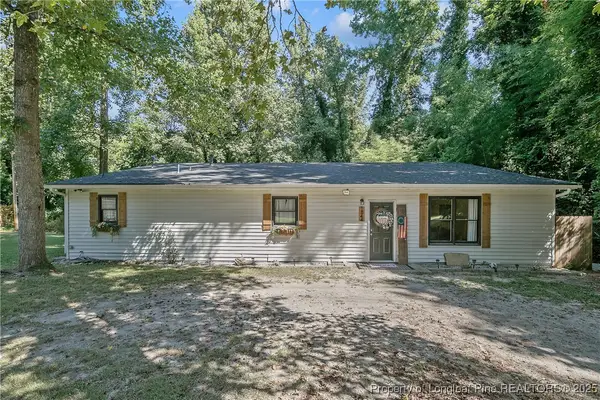 $245,700Active3 beds 2 baths2,011 sq. ft.
$245,700Active3 beds 2 baths2,011 sq. ft.1844 Sykes Pond Road, Fayetteville, NC 28304
MLS# 749539Listed by: WEST MAPLE REALTY LLC. - New
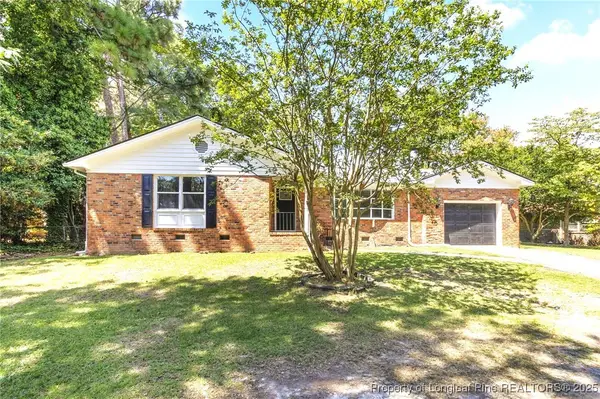 $229,000Active3 beds 2 baths1,359 sq. ft.
$229,000Active3 beds 2 baths1,359 sq. ft.6407 Milford Road, Fayetteville, NC 28303
MLS# 748042Listed by: ON POINT REALTY - New
 $150,000Active3 beds 2 baths1,250 sq. ft.
$150,000Active3 beds 2 baths1,250 sq. ft.4625 Fen Court, Fayetteville, NC 28314
MLS# 749300Listed by: COLDWELL BANKER ADVANTAGE - FAYETTEVILLE - New
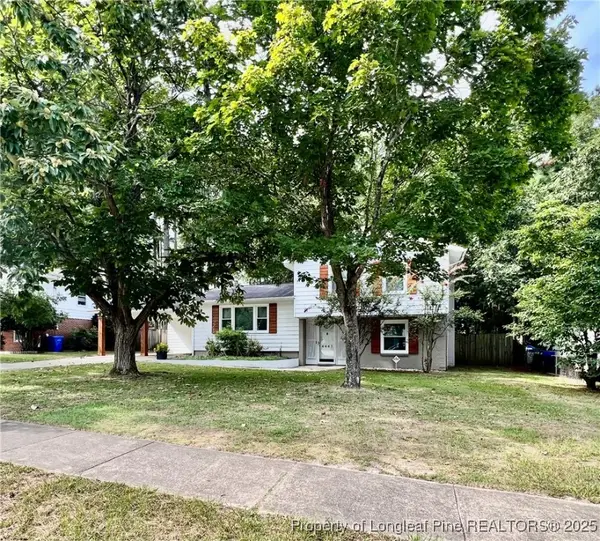 $244,000Active4 beds 2 baths1,477 sq. ft.
$244,000Active4 beds 2 baths1,477 sq. ft.4447 Wellington Drive, Fayetteville, NC 28314
MLS# 749476Listed by: TOWNSEND REAL ESTATE - New
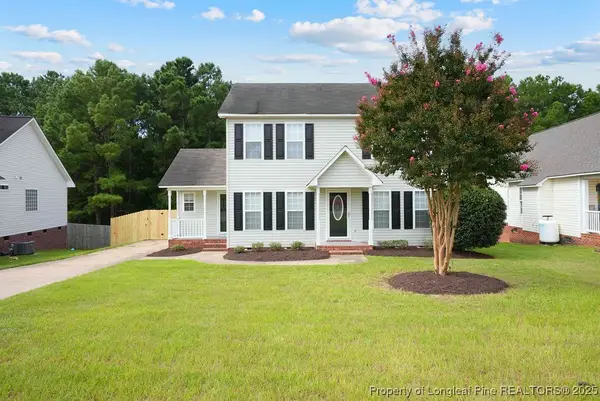 $244,900Active3 beds 3 baths1,558 sq. ft.
$244,900Active3 beds 3 baths1,558 sq. ft.5022 Thackeray Drive, Fayetteville, NC 28306
MLS# 749519Listed by: LISTWITHFREEDOM.COM - New
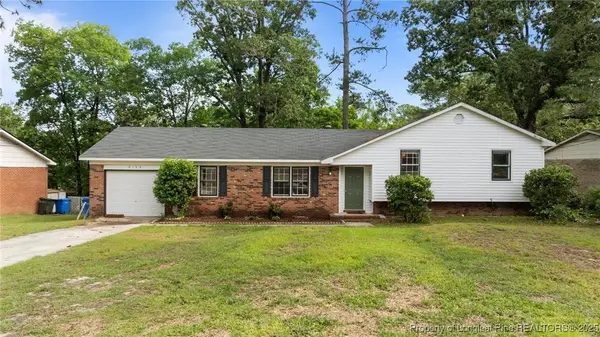 $209,900Active3 beds 2 baths1,522 sq. ft.
$209,900Active3 beds 2 baths1,522 sq. ft.6108 Lonestar Road, Fayetteville, NC 28303
MLS# 749485Listed by: KELLER WILLIAMS REALTY (FAYETTEVILLE)
