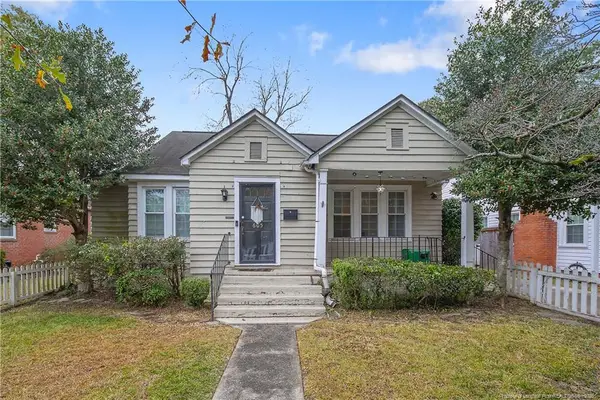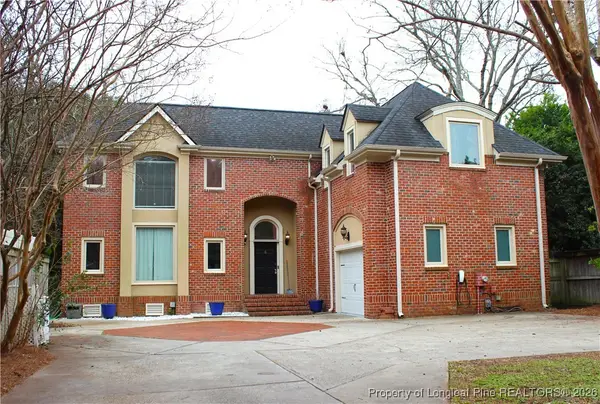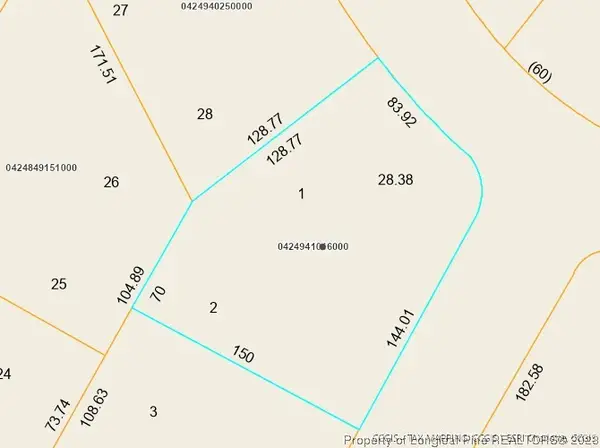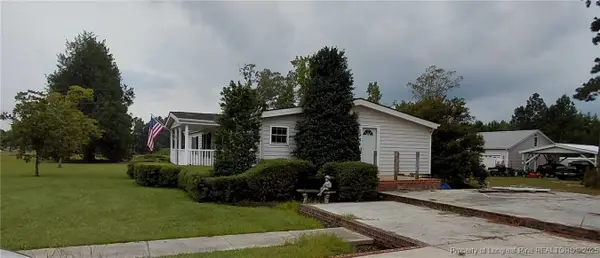415 Longthorpe Road, Fayetteville, NC 28311
Local realty services provided by:ERA Strother Real Estate
415 Longthorpe Road,Fayetteville, NC 28311
$515,000
- 5 Beds
- 4 Baths
- 3,499 sq. ft.
- Single family
- Active
Listed by: detria burger
Office: bhhs all american homes #2
MLS#:LP749794
Source:RD
Price summary
- Price:$515,000
- Price per sq. ft.:$147.18
- Monthly HOA dues:$12
About this home
YOU WOULD THINK WE ARE NEW CONSTRUCTION ?? EXQUISITE HOME w/ DUAL MASTER SUITES one on main floor and one on second floor. Every corner of this home has been crafted for comfort, style and memories waiting to be made.Upon entering this spacious versatile STUNNING home you will be greeted by a lovely two story foyer and an elegant dining room. The expansive kitchen is a chefs' dream with a large corner pantry and plenty of granite counter space for all your cooking and entertaining needs. There is an inviting breakfast area that opens to a pleasing family room. Our main floor master suite offers an immense walk-in closet, a garden tub with sep shower, as well as dual sinks to round out this private retreat. Moving to the second floor you will find two additional bedrooms, a multipurpose loft area, and a massive bonus room that could be utilized as a game room, private theater, craft room or even another bedroom. And let's not forget the second floor master suite. This casual yet elegant suite offers a large walk in closet, private master bath with dual sinks and a stand alone shower. We also have a huge unfinished 3 floor. Have we talked about outside yet? This screened in porch is perfect for relaxing while the kids are making smores at the firepit on the extended patio or running amuck in the fully vinyl fenced sodded backyard. Not to mention Roof was replaced in 2022 and seamless gutters were added as well. All while being located in an amazing neighborhood just minutes from everything, dining, shopping, traveling, schools. This isn't just a house-it's a place where your next chapter unfolds, where comfort meets style, and every day feels like HOME!
Contact an agent
Home facts
- Year built:2019
- Listing ID #:LP749794
- Added:95 day(s) ago
- Updated:January 07, 2026 at 04:57 PM
Rooms and interior
- Bedrooms:5
- Total bathrooms:4
- Full bathrooms:3
- Half bathrooms:1
- Living area:3,499 sq. ft.
Heating and cooling
- Heating:Heat Pump
Structure and exterior
- Year built:2019
- Building area:3,499 sq. ft.
Finances and disclosures
- Price:$515,000
- Price per sq. ft.:$147.18
New listings near 415 Longthorpe Road
- New
 $290,000Active3 beds 2 baths1,526 sq. ft.
$290,000Active3 beds 2 baths1,526 sq. ft.605 Greenland Drive, Fayetteville, NC 28305
MLS# LP754379Listed by: REAL BROKER LLC - New
 $380,000Active3 beds 3 baths2,281 sq. ft.
$380,000Active3 beds 3 baths2,281 sq. ft.1915 Morganton Road, Fayetteville, NC 28305
MLS# 755415Listed by: REAL BROKER LLC - New
 $350,000Active4 beds 3 baths1,999 sq. ft.
$350,000Active4 beds 3 baths1,999 sq. ft.1812 Stackhouse Drive, Fayetteville, NC 28314
MLS# 100547737Listed by: LPT REALTY  $498,500Active3.18 Acres
$498,500Active3.18 AcresRaeford Road, Fayetteville, NC 28304
MLS# 706071Listed by: FRANKLIN JOHNSON COMMERCIAL REAL ESTATE $10,000Active0.52 Acres
$10,000Active0.52 AcresTip Top Avenue, Fayetteville, NC 28306
MLS# 716684Listed by: GRANT-MURRAY HOMES $25,000Active0.88 Acres
$25,000Active0.88 Acres0 Gateway Drive, Fayetteville, NC 28306
MLS# 733117Listed by: GRANT-MURRAY HOMES $495,000Active3 beds 3 baths1,590 sq. ft.
$495,000Active3 beds 3 baths1,590 sq. ft.402 John B Carter Road, Fayetteville, NC 28312
MLS# 754652Listed by: EVOLVE REALTY- New
 $215,000Active3 beds 2 baths1,272 sq. ft.
$215,000Active3 beds 2 baths1,272 sq. ft.6654 Vaughn Road, Fayetteville, NC 28304
MLS# 755371Listed by: EXP REALTY LLC - New
 $245,000Active3 beds 2 baths1,545 sq. ft.
$245,000Active3 beds 2 baths1,545 sq. ft.852 Santiato Drive, Fayetteville, NC 28314
MLS# 755388Listed by: JASON MITCHELL GROUP - New
 $349,999Active-- beds -- baths
$349,999Active-- beds -- baths5801-5807 Aftonshire Drive, Fayetteville, NC 28304
MLS# 755397Listed by: WHITE HOUSE INVESTMENT GROUP
