415 Preston Avenue, Fayetteville, NC 28301
Local realty services provided by:ERA Strother Real Estate
415 Preston Avenue,Fayetteville, NC 28301
$148,700
- 2 Beds
- 1 Baths
- 811 sq. ft.
- Single family
- Pending
Listed by: david sattelmeyer
Office: century 21 the realty group
MLS#:746750
Source:NC_FRAR
Price summary
- Price:$148,700
- Price per sq. ft.:$183.35
About this home
!5K in closing costs for your buyer! Exciting reno sure to impress! Located on a dead end street near Fayetteville State University and convenient to downtown, the mall, and Fort Bragg. So many new features! All new metal roof on the house and shed, plumbing, ductwork, landscaping, gravel driveway, porch swing, fence gate, fixtures, paint, tile work, vanity, kitchen counters & backsplash, appliances, hot water heater, kitchen sink, and electric fireplace. HVAC serviced and tuned up this summer, plus filled with freon. Electrical was updated, and the beautiful hardwood floors were refinished. Eye catching curb appeal with the gravel driveway and wood beams, fresh landscaping, and the front porch with a swing. Kitchen includes tile floor, beadboard, upgraded SS appliances, tile backsplash, and gourmet kitchen sink! Pretty tile work in the full bathroom with an attractive vanity and medicine cabinet. Fenced in yard with storage shed and access to a partial basement. The furnishings also come with the sale. So much thought and planning was put into this remodel!
Contact an agent
Home facts
- Year built:1955
- Listing ID #:746750
- Added:173 day(s) ago
- Updated:December 30, 2025 at 08:52 AM
Rooms and interior
- Bedrooms:2
- Total bathrooms:1
- Full bathrooms:1
- Living area:811 sq. ft.
Heating and cooling
- Heating:Gas
Structure and exterior
- Year built:1955
- Building area:811 sq. ft.
- Lot area:0.2 Acres
Schools
- High school:Terry Sanford Senior High
- Middle school:Nick Jeralds Middle School
Utilities
- Water:Public
- Sewer:Public Sewer
Finances and disclosures
- Price:$148,700
- Price per sq. ft.:$183.35
New listings near 415 Preston Avenue
- New
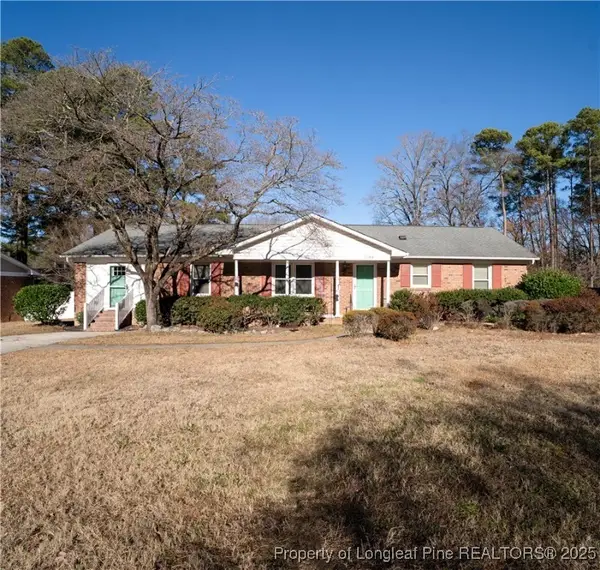 $265,000Active4 beds 3 baths1,839 sq. ft.
$265,000Active4 beds 3 baths1,839 sq. ft.1733 Daisy Lane, Fayetteville, NC 28303
MLS# 755049Listed by: NORTHERN LILAC REALTY GROUP, LLC. 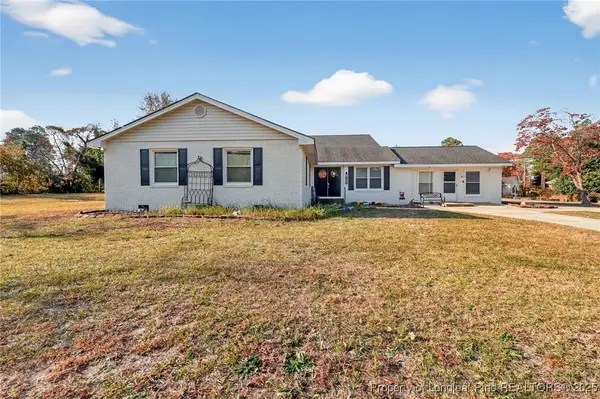 $395,000Active4 beds 4 baths3,334 sq. ft.
$395,000Active4 beds 4 baths3,334 sq. ft.3402 Seven Mountain Drive, Fayetteville, NC 28306
MLS# 754174Listed by: THE BROWN KEYS REAL ESTATE- New
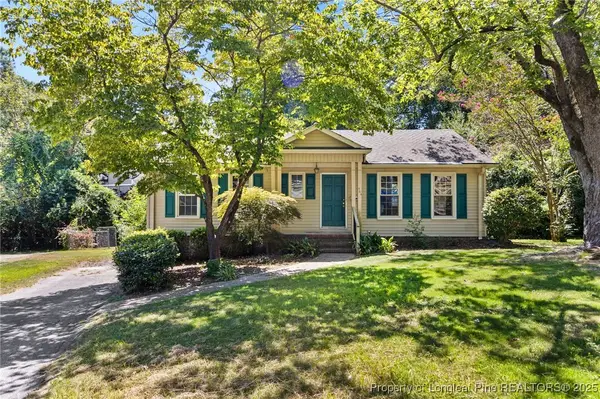 $220,000Active4 beds 2 baths2,100 sq. ft.
$220,000Active4 beds 2 baths2,100 sq. ft.464 Teal Court, Fayetteville, NC 28311
MLS# 755036Listed by: COMPLETE CONCEPT REALTY - New
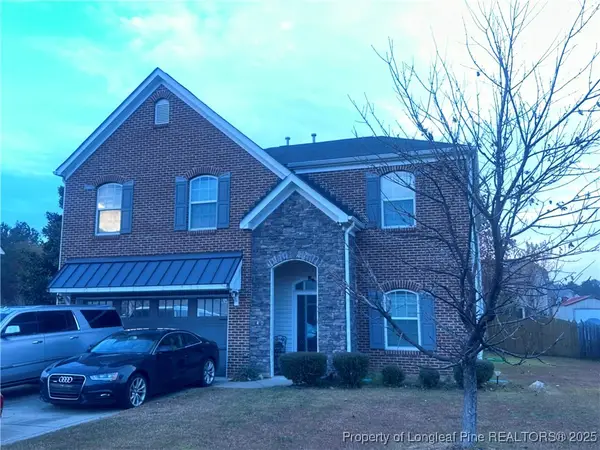 $445,000Active5 beds 3 baths3,075 sq. ft.
$445,000Active5 beds 3 baths3,075 sq. ft.1430 Vandenberg Drive, Fayetteville, NC 28312
MLS# 755037Listed by: EXP REALTY LLC - New
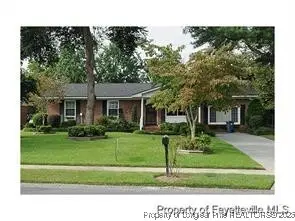 $198,000Active4 beds 3 baths1,758 sq. ft.
$198,000Active4 beds 3 baths1,758 sq. ft.Address Withheld By Seller, Fayetteville, NC 28303
MLS# 755038Listed by: COMPLETE CONCEPT REALTY - New
 $255,000Active3 beds 3 baths1,638 sq. ft.
$255,000Active3 beds 3 baths1,638 sq. ft.845 Larkspur Drive, Fayetteville, NC 28311
MLS# LP755033Listed by: LPT REALTY LLC - New
 $445,000Active5 beds 3 baths3,075 sq. ft.
$445,000Active5 beds 3 baths3,075 sq. ft.1430 Vandenberg Drive, Fayetteville, NC 28312
MLS# LP755037Listed by: EXP REALTY LLC - New
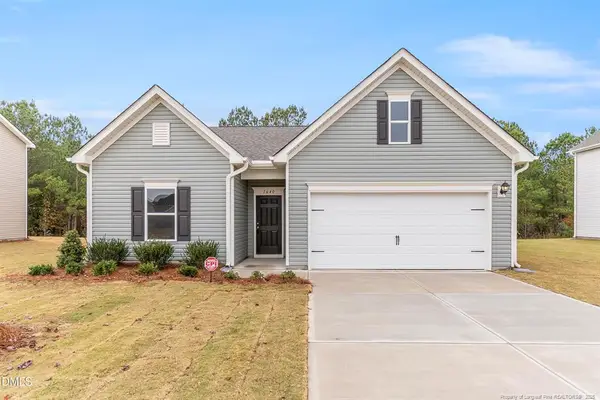 $309,900Active3 beds 2 baths1,679 sq. ft.
$309,900Active3 beds 2 baths1,679 sq. ft.1640 Elk Run Drive, Fayetteville, NC 28312
MLS# LP755020Listed by: EVOLVE REALTY - New
 $275,000Active4 beds 3 baths1,976 sq. ft.
$275,000Active4 beds 3 baths1,976 sq. ft.1834 Wendover Drive, Fayetteville, NC 28304
MLS# 10138542Listed by: USREALTY.COM LLP - New
 $178,000Active3 beds 2 baths1,099 sq. ft.
$178,000Active3 beds 2 baths1,099 sq. ft.221 Lansdowne Road, Fayetteville, NC 28314
MLS# LP755003Listed by: COLDWELL BANKER ADVANTAGE - FAYETTEVILLE
