415 W Summerchase Drive, Fayetteville, NC 28311
Local realty services provided by:ERA Strother Real Estate
Listed by: angela jenness brady
Office: a brady brokerage
MLS#:754136
Source:NC_FRAR
Price summary
- Price:$475,000
- Price per sq. ft.:$178.3
- Monthly HOA dues:$4.75
About this home
Welcome to this beautiful 1.5-story brick home located in the highly desirable Fairfield Farms community. With 4 spacious bedrooms—including a second master suite upstairs—and 3.5 baths, this home is thoughtfully designed for both comfort and functionality. Step inside to find gorgeous hardwood floors, plantation shutters, elegant crown molding, and chair rail accents in the dining room and kitchen. The great room and sunroom are separated by French doors and a charming two-sided gas log fireplace, creating a cozy space perfect for both entertaining and relaxing. The enclosed porch is a standout feature, complete with wainscoting and new vinyl windows that provide ample natural light and room to gather year-round. You'll love the two dining areas and the large kitchen, equipped with granite countertops, custom cabinets, and stainless-steel appliances. The microwave doubles as a convection oven and air fryer, and the gas range includes a convection oven—ideal for any home chef. This home offers peace of mind with a 3-year-old hot water heater (with a 10-year warranty), a 1-year-old HVAC system (with a 10-year warranty,) new windows throughout, and a roof installed in 2022. Don't miss your opportunity to own this incredible gem in one of the area’s most sought-after neighborhoods. Schedule your private tour today!
Contact an agent
Home facts
- Year built:2005
- Listing ID #:754136
- Added:178 day(s) ago
- Updated:January 09, 2026 at 04:22 PM
Rooms and interior
- Bedrooms:4
- Total bathrooms:4
- Full bathrooms:3
- Half bathrooms:1
- Living area:2,664 sq. ft.
Heating and cooling
- Cooling:Central Air, Electric
- Heating:Electric, Forced Air, Gas
Structure and exterior
- Year built:2005
- Building area:2,664 sq. ft.
- Lot area:0.36 Acres
Schools
- High school:Pine Forest Senior High
- Middle school:Pine Forest Middle School
- Elementary school:Long Hill Elementary (2-5)
Utilities
- Water:Public
- Sewer:Public Sewer
Finances and disclosures
- Price:$475,000
- Price per sq. ft.:$178.3
New listings near 415 W Summerchase Drive
- New
 $250,000Active3 beds 2 baths1,490 sq. ft.
$250,000Active3 beds 2 baths1,490 sq. ft.3110 Baker Street, Fayetteville, NC 28303
MLS# 755485Listed by: COLDWELL BANKER ADVANTAGE - FAYETTEVILLE - New
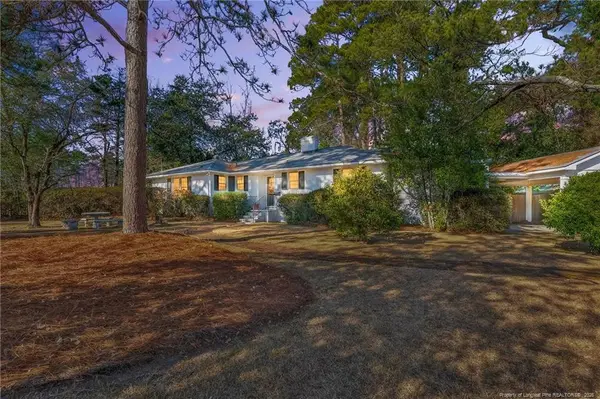 $250,000Active3 beds 2 baths1,490 sq. ft.
$250,000Active3 beds 2 baths1,490 sq. ft.3110 Baker Street, Fayetteville, NC 28303
MLS# LP755485Listed by: COLDWELL BANKER ADVANTAGE - FAYETTEVILLE - New
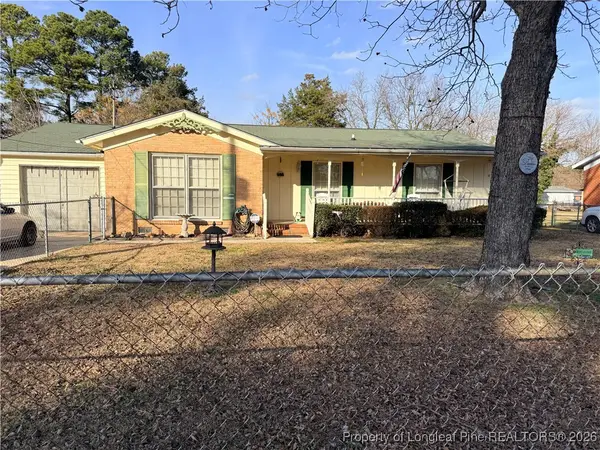 Listed by ERA$185,000Active3 beds 2 baths1,563 sq. ft.
Listed by ERA$185,000Active3 beds 2 baths1,563 sq. ft.655 Wiltshire Road, Fayetteville, NC 28314
MLS# 755523Listed by: ERA STROTHER REAL ESTATE - New
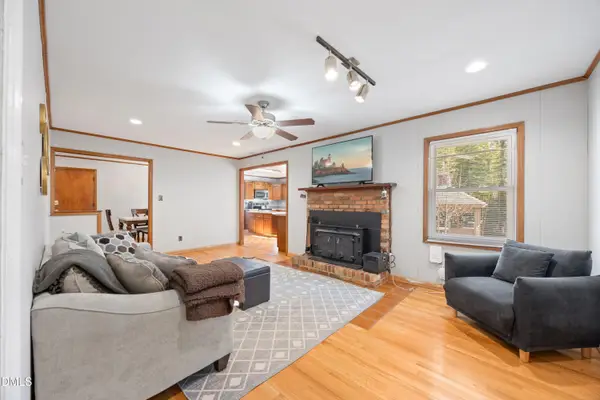 $277,500Active3 beds 2 baths1,816 sq. ft.
$277,500Active3 beds 2 baths1,816 sq. ft.209 Haverhill Drive, Fayetteville, NC 28314
MLS# 10140249Listed by: HOMECOIN.COM - New
 $200,000Active4 beds 3 baths1,700 sq. ft.
$200,000Active4 beds 3 baths1,700 sq. ft.820 Bellingham Way, Fayetteville, NC 28312
MLS# 755492Listed by: KELLER WILLIAMS REALTY (FAYETTEVILLE) - New
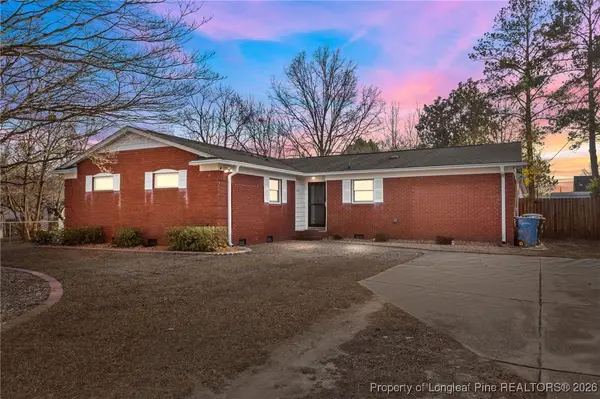 $220,000Active4 beds 3 baths1,691 sq. ft.
$220,000Active4 beds 3 baths1,691 sq. ft.423 Morningside Drive, Fayetteville, NC 28311
MLS# 755517Listed by: CAROLINA PROPERTY SALES - New
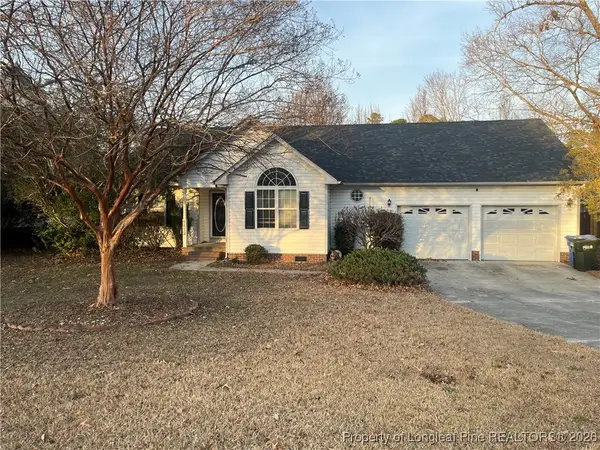 $230,000Active3 beds 2 baths1,315 sq. ft.
$230,000Active3 beds 2 baths1,315 sq. ft.7112 Overland Court, Fayetteville, NC 28306
MLS# 755521Listed by: EXP REALTY LLC - New
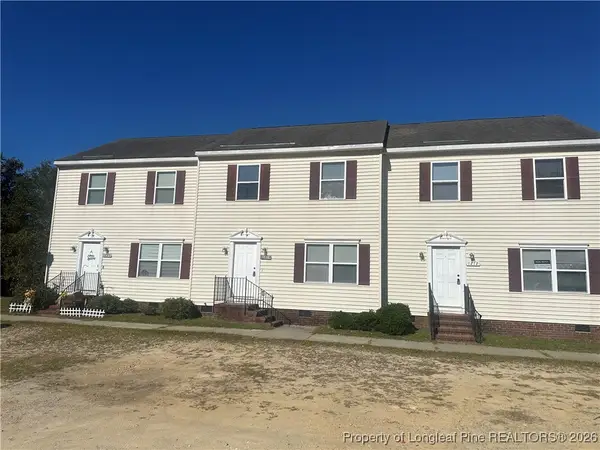 $390,000Active-- beds -- baths
$390,000Active-- beds -- baths1204 - 1224 Superior Pointe Place Place, Fayetteville, NC 28301
MLS# 755522Listed by: NORTHGROUP REAL ESTATE - New
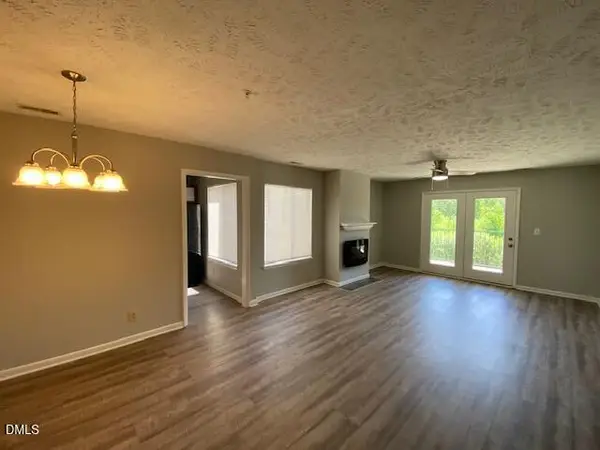 $144,900Active3 beds 2 baths1,330 sq. ft.
$144,900Active3 beds 2 baths1,330 sq. ft.3392 Galleria Drive #13, Fayetteville, NC 28303
MLS# 10140188Listed by: COLDWELL BANKER ADVANTAGE - New
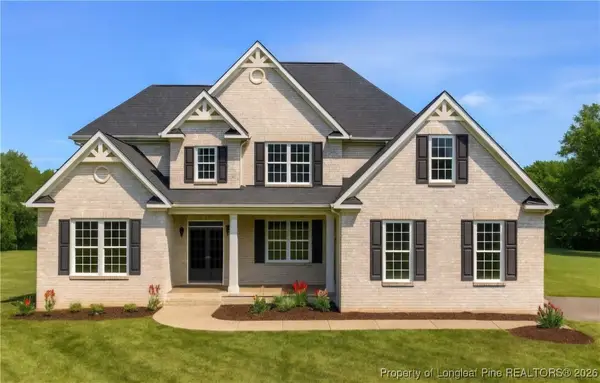 $799,000Active5 beds 4 baths3,576 sq. ft.
$799,000Active5 beds 4 baths3,576 sq. ft.530 Swan Island Court, Fayetteville, NC 28311
MLS# 755459Listed by: EVOLVE REALTY
