4215 Ferncreek Drive, Fayetteville, NC 28314
Local realty services provided by:ERA Strother Real Estate
4215 Ferncreek Drive,Fayetteville, NC 28314
$645,000
- 4 Beds
- 4 Baths
- 3,425 sq. ft.
- Single family
- Active
Listed by: stephanie frink
Office: northgroup real estate
MLS#:752227
Source:NC_FRAR
Price summary
- Price:$645,000
- Price per sq. ft.:$188.32
About this home
Welcome to the neighborhood! This stunning all-brick home perfectly blends timeless elegance with modern upgrades. Featuring 4 spacious bedrooms and 3.5 bathrooms, this residence offers exceptional comfort and elegance at every turn. Step inside to discover new gleaming hardwood floors throughout the main level, complemented by new LVP flooring upstairs, and stylish new light fixtures throughout. The remodeled kitchen is a chef’s dream with granite countertops, glass tile backsplash, and stainless steel appliances that elevate the space. Relax or entertain in the expansive and inviting family room boasting a marble fireplace and abundant natural light. Upstairs, you’ll find generously sized bedrooms and ample bathrooms designed for both comfort and style. Outside, your private oasis awaits — a generous deck, hot tub, and sparkling inground pool in the spacious backyard surrounded by privacy fencing, perfect for seasonal gatherings or peaceful relaxation. With its sophisticated updates, spacious layout, and luxurious finishes, this home truly exemplifies luxury at its best!
Contact an agent
Home facts
- Year built:1991
- Listing ID #:752227
- Added:100 day(s) ago
- Updated:February 10, 2026 at 04:34 PM
Rooms and interior
- Bedrooms:4
- Total bathrooms:4
- Full bathrooms:3
- Half bathrooms:1
- Living area:3,425 sq. ft.
Heating and cooling
- Heating:Heat Pump
Structure and exterior
- Year built:1991
- Building area:3,425 sq. ft.
- Lot area:0.4 Acres
Schools
- High school:Terry Sanford Senior High
- Middle school:Max Abbott Middle School
- Elementary school:Ashley Elementary (3-5)
Utilities
- Water:Public
- Sewer:Public Sewer
Finances and disclosures
- Price:$645,000
- Price per sq. ft.:$188.32
New listings near 4215 Ferncreek Drive
- New
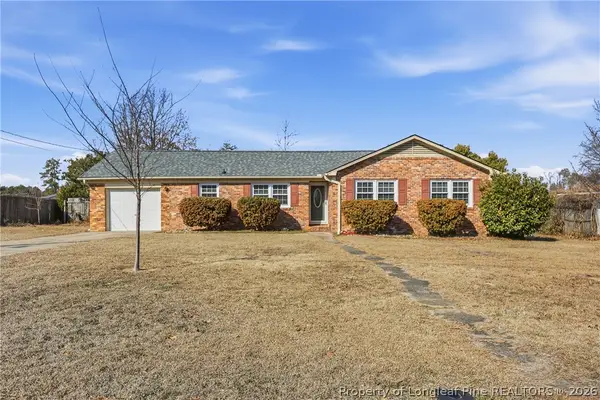 $218,000Active3 beds 2 baths1,514 sq. ft.
$218,000Active3 beds 2 baths1,514 sq. ft.503 Jamestown Avenue, Fayetteville, NC 28303
MLS# 757250Listed by: EXP REALTY LLC - New
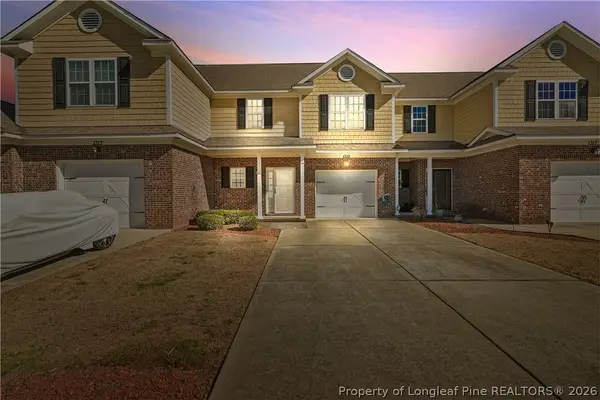 $246,000Active3 beds 3 baths1,700 sq. ft.
$246,000Active3 beds 3 baths1,700 sq. ft.1315 Braybrooke Place, Fayetteville, NC 28314
MLS# 757275Listed by: LEVEL UP REALTY & PROPERTY MANAGEMENT - New
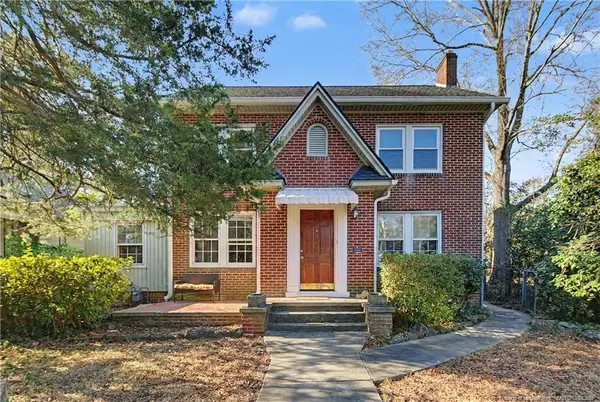 $339,500Active3 beds 2 baths1,881 sq. ft.
$339,500Active3 beds 2 baths1,881 sq. ft.207 Hillcrest Avenue, Fayetteville, NC 28305
MLS# LP756666Listed by: TOWNSEND REAL ESTATE - New
 $513,000Active3 beds 4 baths3,740 sq. ft.
$513,000Active3 beds 4 baths3,740 sq. ft.1351 Halibut Street, Fayetteville, NC 28312
MLS# LP757256Listed by: EVOLVE REALTY - Open Fri, 11 to 1amNew
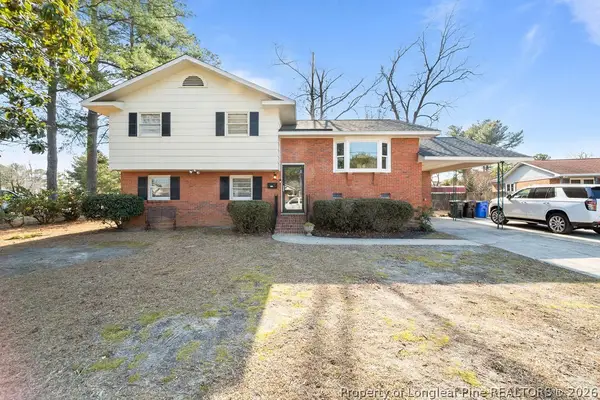 $267,500Active3 beds 3 baths1,762 sq. ft.
$267,500Active3 beds 3 baths1,762 sq. ft.2929 Skycrest Drive, Fayetteville, NC 28304
MLS# 757269Listed by: EXP REALTY OF TRIANGLE NC - New
 $640,000Active5 beds 4 baths3,332 sq. ft.
$640,000Active5 beds 4 baths3,332 sq. ft.3630 Dove Meadow Trail, Fayetteville, NC 28306
MLS# 757260Listed by: REAL BROKER LLC  $132,500Pending3 beds 2 baths1,111 sq. ft.
$132,500Pending3 beds 2 baths1,111 sq. ft.698 Dowfield Drive, Fayetteville, NC 28311
MLS# LP757108Listed by: RE/MAX CHOICE- New
 $363,000Active3 beds 3 baths2,211 sq. ft.
$363,000Active3 beds 3 baths2,211 sq. ft.7613 Trappers Road, Fayetteville, NC 28311
MLS# 10145803Listed by: MARK SPAIN REAL ESTATE - New
 $600,000Active103.93 Acres
$600,000Active103.93 Acres00 Division Place, Fayetteville, NC 28312
MLS# 10145811Listed by: WHITETAIL PROPERTIES, LLC - New
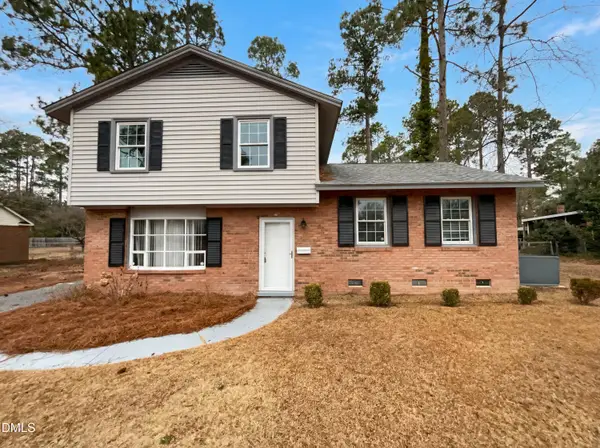 $234,000Active3 beds 3 baths1,040 sq. ft.
$234,000Active3 beds 3 baths1,040 sq. ft.506 Shoreline Drive, Fayetteville, NC 28311
MLS# 10145817Listed by: MARK SPAIN REAL ESTATE

