4244 Dock View Road, Fayetteville, NC 28306
Local realty services provided by:ERA Strother Real Estate
4244 Dock View Road,Fayetteville, NC 28306
$470,000
- 4 Beds
- 3 Baths
- 2,680 sq. ft.
- Single family
- Active
Listed by: wendy wiegand
Office: exp realty llc.
MLS#:750360
Source:NC_FRAR
Price summary
- Price:$470,000
- Price per sq. ft.:$175.37
- Monthly HOA dues:$29.17
About this home
Welcome to your dream home in The Preserve at Lake Upchurch! This stunning residence offers the perfect blend of luxury and convenience, with the community lake and dock just a short stroll away. Step inside to discover a beautifully designed first floor, featuring luxury vinyl plank (LVP) flooring that flows seamlessly throughout. The heart of the home is the gourmet kitchen, a chef's delight equipped with granite countertops, a large island, a dedicated coffee bar, and an expansive pantry. The main floor also hosts the private master suite, a tranquil retreat complete with a large, spa-like tile shower and a custom closet organizer. The innovative split floor plan places two additional bedrooms on the opposite side of the home, ensuring privacy for all. Upstairs, a spacious loft, a fourth bedroom, and a full bathroom provide flexible living space for family or guests. Enjoy the outdoors from your screened-in patio overlooking a generous yard, and benefit from the convenience of a three-car garage and an extra-wide driveway, offering ample parking for all your needs. Located just minutes from I-295 access, area shopping, restaurants, and the New Publix, this home offers easy access to everything you need.
Contact an agent
Home facts
- Year built:2024
- Listing ID #:750360
- Added:148 day(s) ago
- Updated:February 15, 2026 at 03:50 PM
Rooms and interior
- Bedrooms:4
- Total bathrooms:3
- Full bathrooms:3
- Living area:2,680 sq. ft.
Heating and cooling
- Heating:Zoned
Structure and exterior
- Year built:2024
- Building area:2,680 sq. ft.
- Lot area:0.38 Acres
Schools
- High school:Jack Britt Senior High
- Middle school:John Griffin Middle School
Utilities
- Water:Public
- Sewer:Public Sewer
Finances and disclosures
- Price:$470,000
- Price per sq. ft.:$175.37
New listings near 4244 Dock View Road
- New
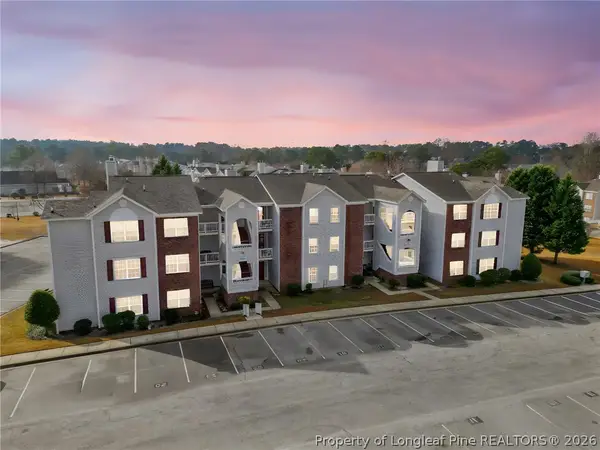 $155,900Active3 beds 2 baths1,263 sq. ft.
$155,900Active3 beds 2 baths1,263 sq. ft.250 Waterdown Drive #12, Fayetteville, NC 28314
MLS# 757454Listed by: CENTURY 21 FAMILY REALTY - New
 $229,000Active3 beds 2 baths1,352 sq. ft.
$229,000Active3 beds 2 baths1,352 sq. ft.425 N Platte Road, Fayetteville, NC 28303
MLS# 757452Listed by: THE REAL ESTATE GUYS INC. - New
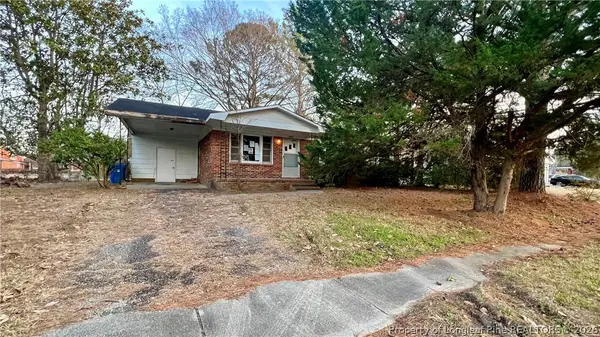 $69,900Active3 beds 2 baths1,008 sq. ft.
$69,900Active3 beds 2 baths1,008 sq. ft.509 Mann Street, Fayetteville, NC 28301
MLS# 757304Listed by: COLDWELL BANKER ADVANTAGE - FAYETTEVILLE - New
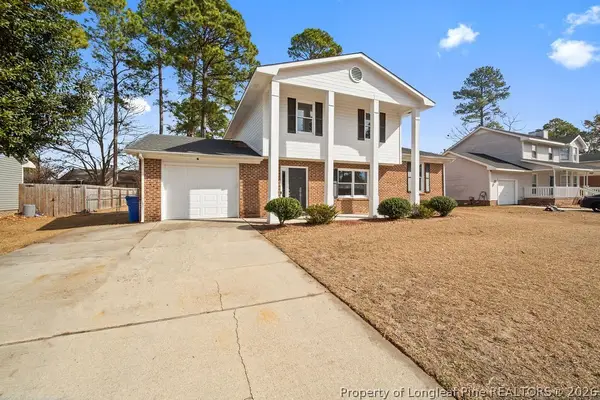 $255,999Active3 beds 3 baths1,707 sq. ft.
$255,999Active3 beds 3 baths1,707 sq. ft.7228 Avila Drive, Fayetteville, NC 28314
MLS# 757425Listed by: LPT REALTY LLC - New
 $245,500Active3 beds 1 baths1,414 sq. ft.
$245,500Active3 beds 1 baths1,414 sq. ft.404 Pearl Street, Fayetteville, NC 28303
MLS# 757446Listed by: EXP REALTY LLC - New
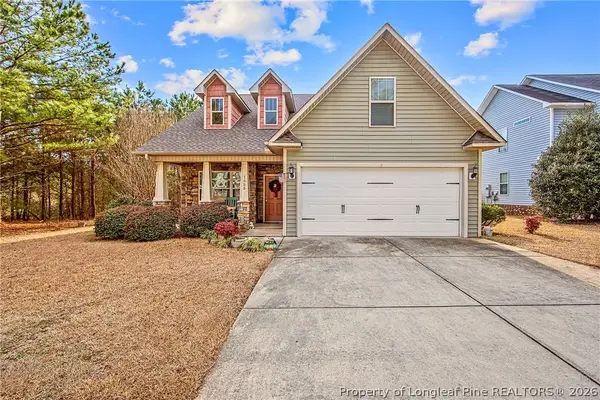 $274,500Active4 beds 2 baths1,788 sq. ft.
$274,500Active4 beds 2 baths1,788 sq. ft.1655 Rock Creek Lane, Fayetteville, NC 28301
MLS# 757409Listed by: COLDWELL BANKER ADVANTAGE - FAYETTEVILLE - New
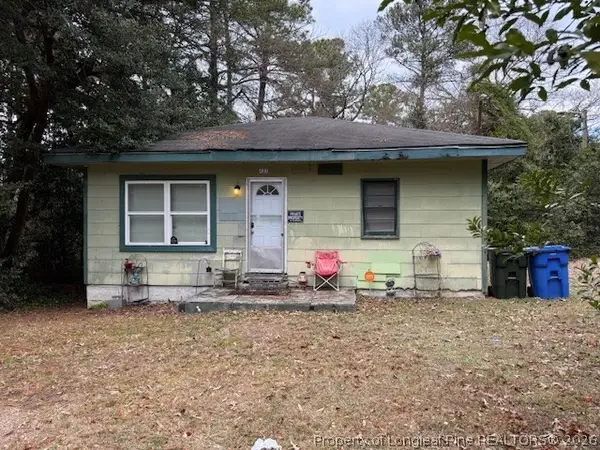 $55,000Active2 beds 1 baths725 sq. ft.
$55,000Active2 beds 1 baths725 sq. ft.433 Squirrel Street, Fayetteville, NC 28303
MLS# 757343Listed by: KELLER WILLIAMS REALTY (PINEHURST) - New
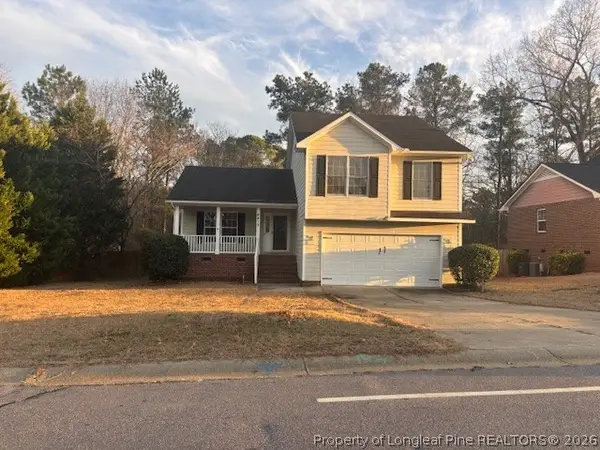 Listed by ERA$282,950Active3 beds 3 baths1,792 sq. ft.
Listed by ERA$282,950Active3 beds 3 baths1,792 sq. ft.8413 Deertrot Drive, Fayetteville, NC 28314
MLS# 757345Listed by: ERA STROTHER REAL ESTATE - New
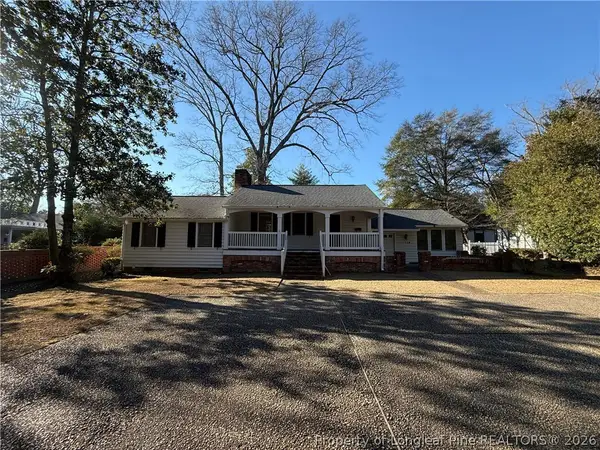 $215,000Active3 beds 2 baths1,456 sq. ft.
$215,000Active3 beds 2 baths1,456 sq. ft.118 Magnolia Avenue, Fayetteville, NC 28305
MLS# 757437Listed by: THE REAL ESTATE GUYS INC. - New
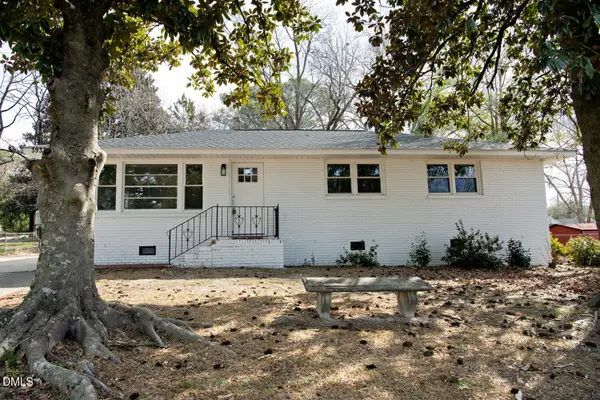 $210,000Active3 beds 2 baths1,354 sq. ft.
$210,000Active3 beds 2 baths1,354 sq. ft.3933 Village Drive, Fayetteville, NC 28304
MLS# 10146605Listed by: COLDWELL BANKER HPW

