4304 Ferncreek Drive, Fayetteville, NC 28314
Local realty services provided by:ERA Strother Real Estate
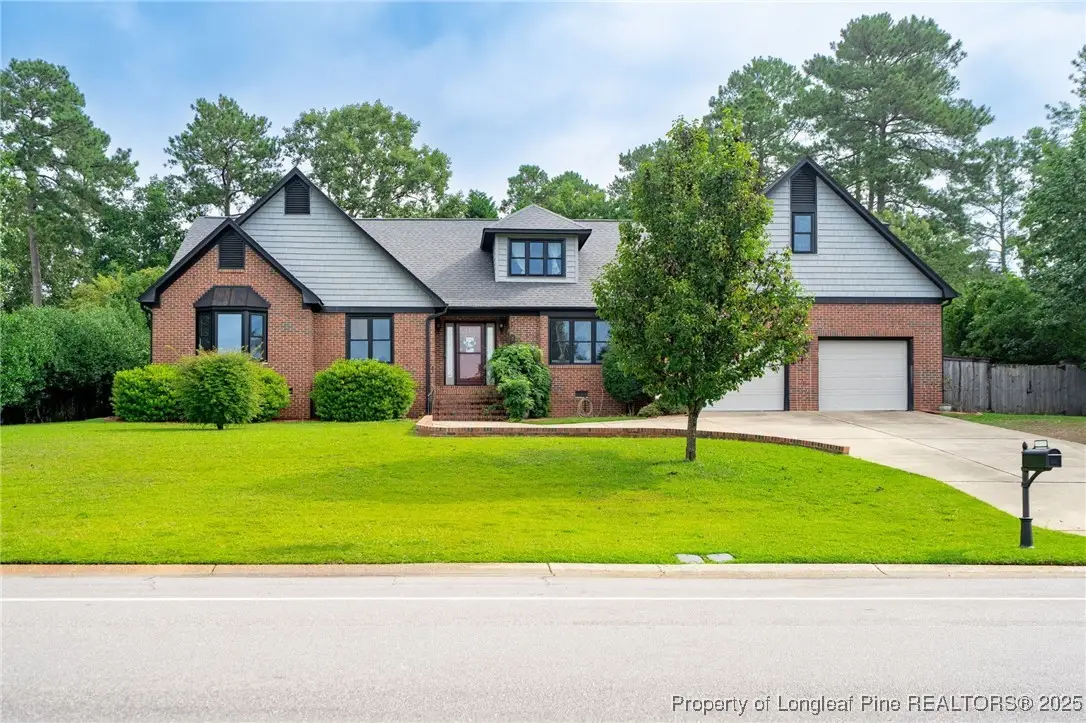


4304 Ferncreek Drive,Fayetteville, NC 28314
$549,000
- 3 Beds
- 3 Baths
- 3,559 sq. ft.
- Single family
- Pending
Listed by:john dowdy iii
Office:bhhs all american homes #2
MLS#:745616
Source:NC_FRAR
Price summary
- Price:$549,000
- Price per sq. ft.:$154.26
About this home
This stunning 3 Bed, 3 Bath Home with Smart Upgrades & Luxury Touches Throughout is ready for YOU! Welcome to this thoughtfully upgraded home that seamlessly blends elegance, comfort, and modern convenience. Boasting 3 bedrooms and 3 full bathrooms, this home features a spacious gourmet kitchen with granite countertops, built-ins, under-cabinet lighting, and ample room for entertaining. Off the foyer, you’ll find a dedicated study, ideal for working from home. The large living room, complete with a cozy fireplace, sets the perfect ambiance for relaxing evenings. The main-level owner’s suite is a true retreat, showcasing its own fireplace, a stunning trey ceiling, a dry bar, a peaceful sitting area, and a custom walk-in closet with an island! The ensuite bathroom is beautifully appointed with an oversized tiled shower, a double vanity, and stylish modern finishes. A second bedroom and full bath are also located on the main floor for added convenience. Upstairs, enjoy a versatile bonus room with skylights, walk-in attic storage, a third bedroom, and an additional full bath—ideal for guests or a private getaway. Step outside to your screened-in back porch, complete with an outdoor TV, overlooking a dream backyard that includes a storage building, fire pit, and Forever Lawn pet-friendly artificial grass that is low maintenance and perfect for pets and play!
Contact an agent
Home facts
- Year built:1991
- Listing Id #:745616
- Added:57 day(s) ago
- Updated:August 14, 2025 at 04:41 PM
Rooms and interior
- Bedrooms:3
- Total bathrooms:3
- Full bathrooms:3
- Living area:3,559 sq. ft.
Heating and cooling
- Heating:Gas, Heat Pump, Zoned
Structure and exterior
- Year built:1991
- Building area:3,559 sq. ft.
- Lot area:0.44 Acres
Schools
- High school:Terry Sanford Senior High
- Middle school:Max Abbott Middle School
- Elementary school:Ashley Elementary (3-5)
Utilities
- Water:Public
- Sewer:Public Sewer
Finances and disclosures
- Price:$549,000
- Price per sq. ft.:$154.26
New listings near 4304 Ferncreek Drive
- New
 $118,000Active3 beds 2 baths1,307 sq. ft.
$118,000Active3 beds 2 baths1,307 sq. ft.300 Waterdown Drive #5, Fayetteville, NC 28314
MLS# LP748745Listed by: BILLMARK PROPERTIES 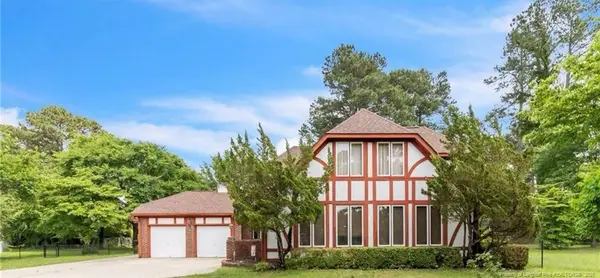 $365,000Active4 beds 3 baths2,267 sq. ft.
$365,000Active4 beds 3 baths2,267 sq. ft.408 Gleneagles Court, Fayetteville, NC 28311
MLS# LP743834Listed by: EXP REALTY LLC- Open Sun, 12 to 3pm
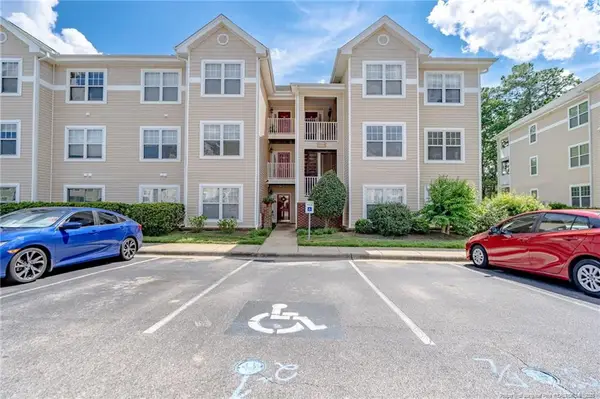 $188,500Active3 beds 2 baths1,486 sq. ft.
$188,500Active3 beds 2 baths1,486 sq. ft.3314 Harbour Pointe Place, Fayetteville, NC 28314
MLS# LP746463Listed by: KELLER WILLIAMS REALTY (FAYETTEVILLE) - New
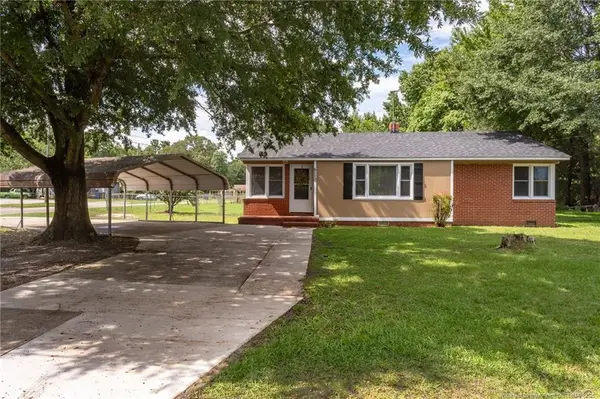 $164,500Active3 beds 1 baths1,170 sq. ft.
$164,500Active3 beds 1 baths1,170 sq. ft.5110 Walnut Drive, Fayetteville, NC 28304
MLS# LP748713Listed by: TOWNSEND REAL ESTATE  $165,000Pending2 beds 2 baths924 sq. ft.
$165,000Pending2 beds 2 baths924 sq. ft.818 Greenland Drive, Fayetteville, NC 28305
MLS# 748636Listed by: KELLER WILLIAMS REALTY (FAYETTEVILLE)- New
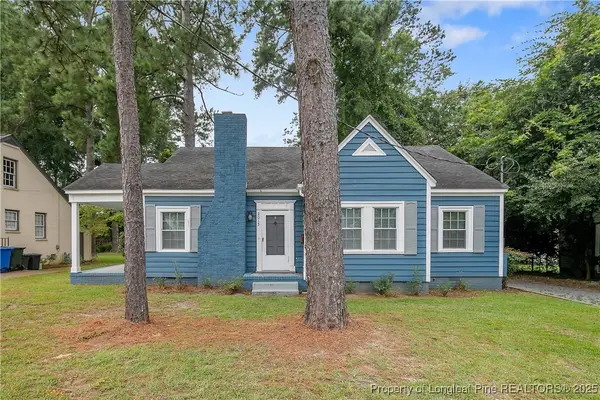 $289,900Active3 beds 3 baths1,648 sq. ft.
$289,900Active3 beds 3 baths1,648 sq. ft.2015 Rock Avenue, Fayetteville, NC 28303
MLS# 747978Listed by: TOWNSEND REAL ESTATE - New
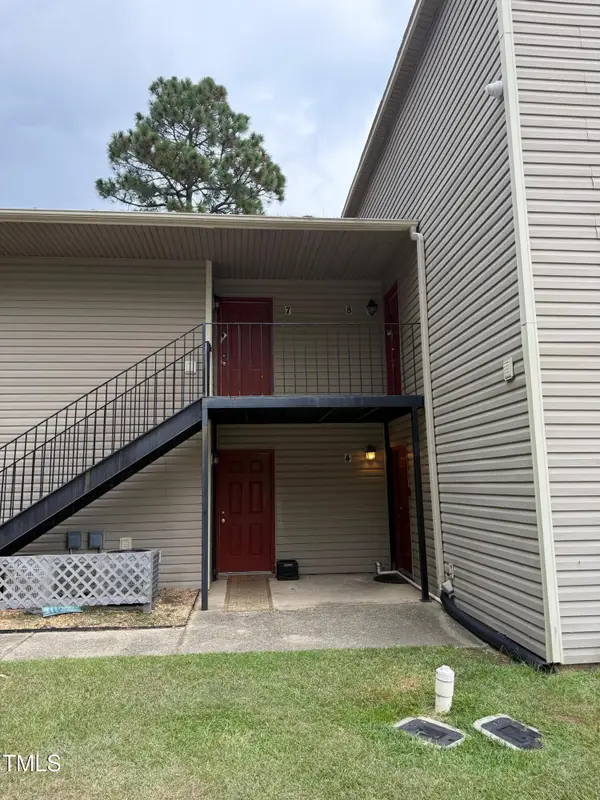 $50,000Active1 beds 1 baths639 sq. ft.
$50,000Active1 beds 1 baths639 sq. ft.1128 Southwood Drive #7, Fayetteville, NC 28304
MLS# 10115708Listed by: COMPASS -- RALEIGH - New
 $160,000Active3 beds 1 baths1,008 sq. ft.
$160,000Active3 beds 1 baths1,008 sq. ft.306 Desmond Drive, Fayetteville, NC 28314
MLS# LP748715Listed by: SPOAT JACKSON & BROWNE LLC - New
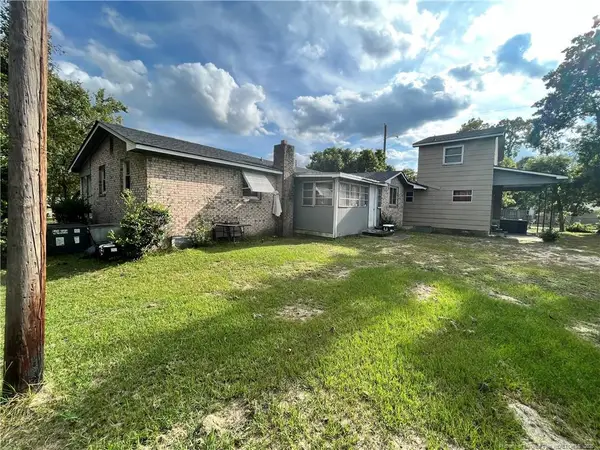 $229,000Active-- beds -- baths
$229,000Active-- beds -- baths715 Messenger Street, Fayetteville, NC 28311
MLS# LP748725Listed by: GRANT-MURRAY REAL ESTATE LLC. - New
 $487,999Active5 beds 3 baths2,775 sq. ft.
$487,999Active5 beds 3 baths2,775 sq. ft.3027 Fields (lot 5) Road, Fayetteville, NC 28312
MLS# 748718Listed by: COLDWELL BANKER ADVANTAGE - FAYETTEVILLE
