4313 Wellington Drive, Fayetteville, NC 28314
Local realty services provided by:ERA Strother Real Estate
Listed by: william mcneill
Office: coldwell banker advantage - yadkin road
MLS#:743850
Source:NC_FRAR
Price summary
- Price:$124,900
- Price per sq. ft.:$81.16
About this home
INTIAL BID HAS BEEN ACCEPTED. UPSET BID PERIOD EXPIRES 12/19/2025. TO UPSET CURRENT BID, AN OFFER HAS TO BE A MINUMUM OF $120,750, WITH A MINIMUM DEPOSIT OF $6,037.50. Located in the Montclair community this is an incredible investment opportunity. Built in 1962, this property offers 3 bedrooms, 1 bath, kitchen combo, living room and a full basement. The basement has family room, office space, potentially 2 additional bedrooms and a laundry room. Other interior features are plantation blinds, tons of nice cabinets, hardwood flooring, gas range, attic storage space, and nice fixtures. Exterior features include a fence lot, deck, patio, outside storage shed, gutters, French drain and storm doors. NOTE: Please be aware this sale is subject to NCGS Chapter 1 Article 29A and the procedures for private partition sales. An accepted offer will be treated as a starting bid and will begin the 10 day upset bid period. The buyer's due diligence period will not begin until the upset bid period expires. If the buyers bid is upset, all due diligence and earnest money will be refunded. Built prior to 1978 and lead-based paint potentially exist. SOLD AS-IS WHERE IS!!
Contact an agent
Home facts
- Year built:1962
- Listing ID #:743850
- Added:271 day(s) ago
- Updated:January 26, 2026 at 04:37 AM
Rooms and interior
- Bedrooms:3
- Total bathrooms:1
- Full bathrooms:1
- Living area:1,539 sq. ft.
Heating and cooling
- Cooling:Central Air, Electric
- Heating:Heat Pump
Structure and exterior
- Year built:1962
- Building area:1,539 sq. ft.
- Lot area:0.28 Acres
Schools
- High school:Douglas Byrd Senior High
- Middle school:Douglas Byrd Middle School
Utilities
- Water:Public
- Sewer:Public Sewer
Finances and disclosures
- Price:$124,900
- Price per sq. ft.:$81.16
New listings near 4313 Wellington Drive
- New
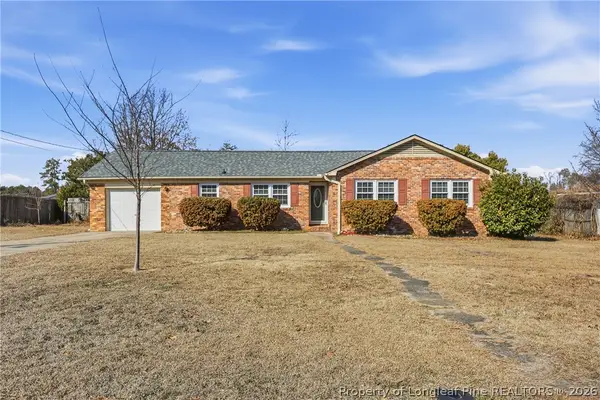 $218,000Active3 beds 2 baths1,514 sq. ft.
$218,000Active3 beds 2 baths1,514 sq. ft.503 Jamestown Avenue, Fayetteville, NC 28303
MLS# 757250Listed by: EXP REALTY LLC - New
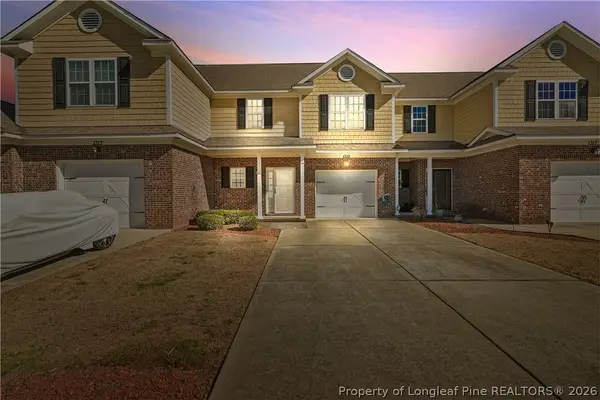 $246,000Active3 beds 3 baths1,700 sq. ft.
$246,000Active3 beds 3 baths1,700 sq. ft.1315 Braybrooke Place, Fayetteville, NC 28314
MLS# 757275Listed by: LEVEL UP REALTY & PROPERTY MANAGEMENT - New
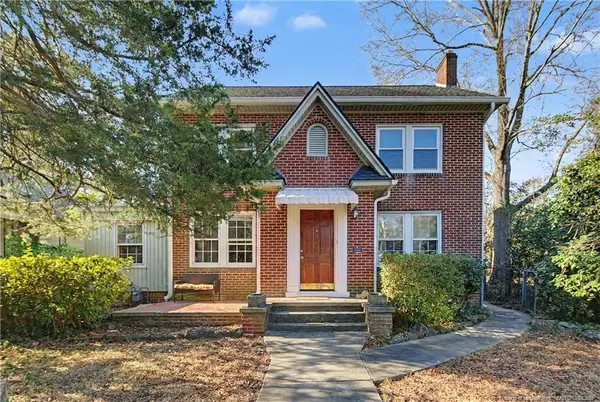 $339,500Active3 beds 2 baths1,881 sq. ft.
$339,500Active3 beds 2 baths1,881 sq. ft.207 Hillcrest Avenue, Fayetteville, NC 28305
MLS# LP756666Listed by: TOWNSEND REAL ESTATE - New
 $513,000Active3 beds 4 baths3,740 sq. ft.
$513,000Active3 beds 4 baths3,740 sq. ft.1351 Halibut Street, Fayetteville, NC 28312
MLS# LP757256Listed by: EVOLVE REALTY - Open Fri, 11 to 1amNew
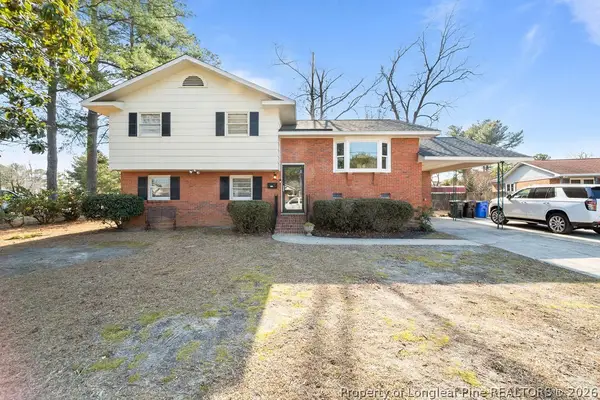 $267,500Active3 beds 3 baths1,762 sq. ft.
$267,500Active3 beds 3 baths1,762 sq. ft.2929 Skycrest Drive, Fayetteville, NC 28304
MLS# 757269Listed by: EXP REALTY OF TRIANGLE NC - New
 $640,000Active5 beds 4 baths3,332 sq. ft.
$640,000Active5 beds 4 baths3,332 sq. ft.3630 Dove Meadow Trail, Fayetteville, NC 28306
MLS# 757260Listed by: REAL BROKER LLC  $132,500Pending3 beds 2 baths1,111 sq. ft.
$132,500Pending3 beds 2 baths1,111 sq. ft.698 Dowfield Drive, Fayetteville, NC 28311
MLS# LP757108Listed by: RE/MAX CHOICE- New
 $363,000Active3 beds 3 baths2,211 sq. ft.
$363,000Active3 beds 3 baths2,211 sq. ft.7613 Trappers Road, Fayetteville, NC 28311
MLS# 10145803Listed by: MARK SPAIN REAL ESTATE - New
 $600,000Active103.93 Acres
$600,000Active103.93 Acres00 Division Place, Fayetteville, NC 28312
MLS# 10145811Listed by: WHITETAIL PROPERTIES, LLC - New
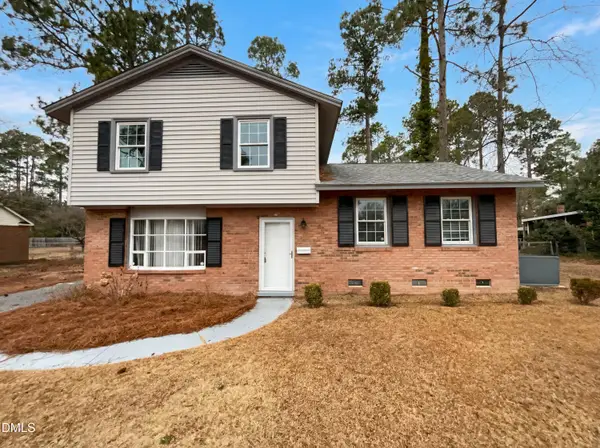 $234,000Active3 beds 3 baths1,040 sq. ft.
$234,000Active3 beds 3 baths1,040 sq. ft.506 Shoreline Drive, Fayetteville, NC 28311
MLS# 10145817Listed by: MARK SPAIN REAL ESTATE

