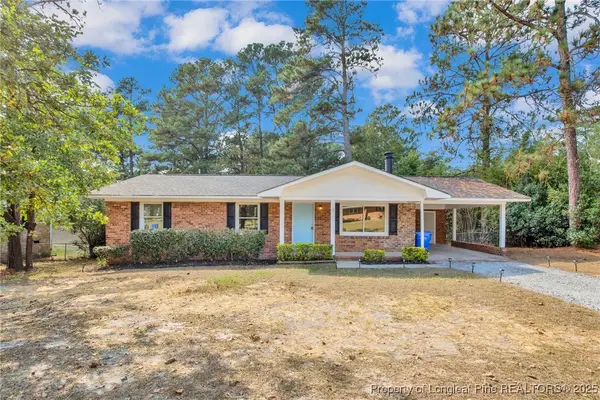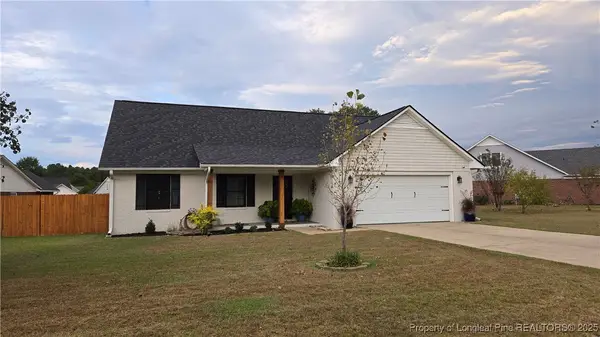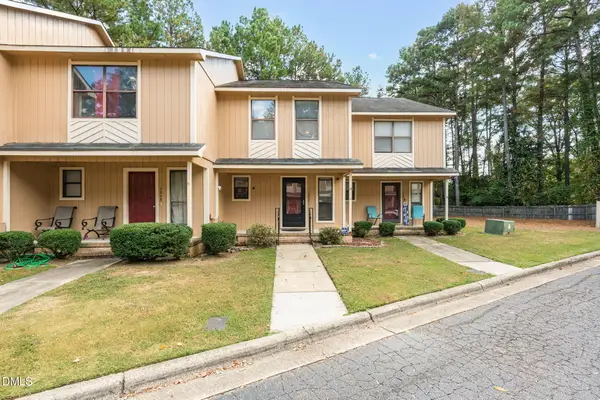432 Rollingwood Circle, Fayetteville, NC 28305
Local realty services provided by:ERA Strother Real Estate
432 Rollingwood Circle,Fayetteville, NC 28305
$230,000
- 2 Beds
- 1 Baths
- 1,296 sq. ft.
- Single family
- Pending
Listed by:tom pollitt
Office:tom pollitt real estate
MLS#:746217
Source:NC_FRAR
Price summary
- Price:$230,000
- Price per sq. ft.:$177.47
About this home
Historical Charm would best describe this unique well maintained property located in the heart of Haymount Hill. Don''t let the age fool you, this home has been updated keeping historical detail intact. Updates are not recent, but well maintained. Family room is uncommonly large with masonry fireplace with gas logs that highlights the hugely open space. Extra room between family room and kitchen could serve many purposes such as office or dining room boasting built in bookshelves. The kitchen provides a warm feel and leads to the peacefully private wood deck. All closets are cedar lined and there is multiple extra storage off of hallway and at the entrance. Both bedrooms have easy access to the modernized bathroom with full size walk in shower with glass doors. The exterior is as charming as the interior with vinyl fencing and pristine landscaping. Detached carport would fit two vehicles and extra storage available in detached garage, both are at the rear of the home with shared driveway access. Perfect home for small family, elderly person, or single professional. Historical charm with modern accessories!! A must See!! Other features include Back up Generator, stacked washer and Dryer that will convey with the property, Wall lined front yard adding to the charm, established Azaleas, Japanese maples and Dogwood Trees. Much desired school district! Walking distance from Downtown area to include Festival Park, Segra Stadium, Airborne and Special Operations Museum, and all of the fun things to do on Hay St. Convenient to all major road systems. If you are looking for charm, convenience, and being located in the heart of the action, you have found it!!!
Contact an agent
Home facts
- Year built:1941
- Listing ID #:746217
- Added:92 day(s) ago
- Updated:September 29, 2025 at 07:46 AM
Rooms and interior
- Bedrooms:2
- Total bathrooms:1
- Full bathrooms:1
- Living area:1,296 sq. ft.
Heating and cooling
- Cooling:Electric
- Heating:Gas
Structure and exterior
- Year built:1941
- Building area:1,296 sq. ft.
Schools
- High school:Terry Sanford Senior High
- Middle school:Max Abbott Middle School
Utilities
- Water:Public
- Sewer:Public Sewer
Finances and disclosures
- Price:$230,000
- Price per sq. ft.:$177.47
New listings near 432 Rollingwood Circle
- New
 $224,900Active3 beds 4 baths1,267 sq. ft.
$224,900Active3 beds 4 baths1,267 sq. ft.3226 Lynnhaven Drive, Fayetteville, NC 28312
MLS# 100533220Listed by: REALTY ONE GROUP ASPIRE - New
 $295,000Active4 beds 3 baths1,884 sq. ft.
$295,000Active4 beds 3 baths1,884 sq. ft.3609 Tenaille Street, Fayetteville, NC 28312
MLS# 750934Listed by: KELLER WILLIAMS REALTY (FAYETTEVILLE) - New
 Listed by ERA$175,000Active3 beds 2 baths1,150 sq. ft.
Listed by ERA$175,000Active3 beds 2 baths1,150 sq. ft.2658 Pine Springs Drive, Fayetteville, NC 28306
MLS# 750978Listed by: ERA STROTHER REAL ESTATE - New
 $16,500Active0.17 Acres
$16,500Active0.17 Acres212 Andy Street, Fayetteville, NC 28303
MLS# 750973Listed by: THE REAL ESTATE CONCIERGE - New
 $225,000Active3 beds 2 baths1,440 sq. ft.
$225,000Active3 beds 2 baths1,440 sq. ft.5905 Waters Edge Drive, Fayetteville, NC 28314
MLS# 750944Listed by: TOP CHOICE HOMES REALTY - New
 $282,000Active3 beds 2 baths1,589 sq. ft.
$282,000Active3 beds 2 baths1,589 sq. ft.1242 Brickyard Drive, Fayetteville, NC 28306
MLS# 750761Listed by: EXP REALTY LLC - New
 Listed by ERA$301,000Active3 beds 3 baths1,614 sq. ft.
Listed by ERA$301,000Active3 beds 3 baths1,614 sq. ft.4805 Laurelwood Place, Fayetteville, NC 28306
MLS# 750936Listed by: ERA STROTHER REAL ESTATE - New
 $195,000Active3 beds 2 baths1,293 sq. ft.
$195,000Active3 beds 2 baths1,293 sq. ft.7618 Decatur Drive, Fayetteville, NC 28303
MLS# 750909Listed by: ONNIT REALTY GROUP - New
 $320,000Active4 beds 3 baths2,241 sq. ft.
$320,000Active4 beds 3 baths2,241 sq. ft.112 Purple Martin Place, Fayetteville, NC 28306
MLS# 750950Listed by: REALTY ONE GROUP LIBERTY - New
 $120,000Active2 beds 3 baths1,223 sq. ft.
$120,000Active2 beds 3 baths1,223 sq. ft.1357 N Forest Drive, Fayetteville, NC 28303
MLS# 10124322Listed by: MARK SPAIN REAL ESTATE
