4342 Saleeby Way, Fayetteville, NC 28306
Local realty services provided by:ERA Strother Real Estate
4342 Saleeby Way,Fayetteville, NC 28306
$560,000
- 5 Beds
- 4 Baths
- 3,665 sq. ft.
- Single family
- Pending
Upcoming open houses
- Sun, Feb 2212:00 pm - 04:00 pm
Listed by: team kbt realty, yvette d perry-bullock
Office: keller williams innovate-kbt
MLS#:100502472
Source:NC_CCAR
Price summary
- Price:$560,000
- Price per sq. ft.:$152.8
About this home
Seller is offering a $5000 buyer credit with an accepted offer! Home interior was freshly painted in August 2025!
Discover refined living in this stunning three-story home in The Preserve at Lake Upchurch, nestled within the Jack Britt High School district.
This exquisite residence perfectly blends modern sophistication with thoughtful, functional design.
Host elegant dinners in the grand formal dining room featuring coffered ceilings, or enjoy casual meals in the cozy dining area just off the chef-inspired kitchen. The spacious family room, complete with a warm fireplace, is ideal for relaxing or entertaining. Culinary enthusiasts will love the gourmet kitchen, equipped with a granite island, gas cooktop, double wall ovens, and a generous walk-in pantry. The home also includes a central vacuum system and CAT 5E wiring for added convenience and connectivity.
Retreat to the expansive owner's suite, which features a large walk-in closet and a spa-like ensuite bath with marble countertops, a soaking tub, and a walk-in shower. With four additional bedrooms and three-and-a-half marble-topped bathrooms, there's plenty of space for family and guests. A convenient second-floor laundry room and a bright third-floor flex room with its own closet add to the home's versatility.
Detailed crown molding, coffered ceilings, beautiful trim work, and a combination of hardwood and carpet flooring add warmth and elegance throughout.
Step outside to a screened-in porch—perfect for morning coffee or evening drinks—overlooking a large, fenced backyard with an irrigation system to keep it lush year-round.
As a final touch, enjoy access to nearby serene water views and a shared boat slip, offering the ultimate in comfortable luxury.
Contact an agent
Home facts
- Year built:2015
- Listing ID #:100502472
- Added:305 day(s) ago
- Updated:February 21, 2026 at 04:52 PM
Rooms and interior
- Bedrooms:5
- Total bathrooms:4
- Full bathrooms:3
- Half bathrooms:1
- Living area:3,665 sq. ft.
Heating and cooling
- Cooling:Central Air
- Heating:Electric, Fireplace(s), Forced Air, Heating
Structure and exterior
- Roof:Shingle
- Year built:2015
- Building area:3,665 sq. ft.
- Lot area:0.22 Acres
Schools
- High school:Jack Britt
- Middle school:John Griffin
- Elementary school:Stoney Point
Finances and disclosures
- Price:$560,000
- Price per sq. ft.:$152.8
New listings near 4342 Saleeby Way
- New
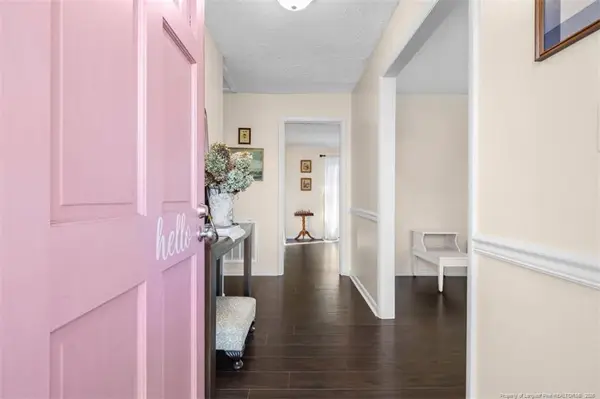 $233,000Active3 beds 2 baths1,322 sq. ft.
$233,000Active3 beds 2 baths1,322 sq. ft.710 Roundtree Drive, Fayetteville, NC 28304
MLS# LP757681Listed by: KELLER WILLIAMS REALTY (PINEHURST) - New
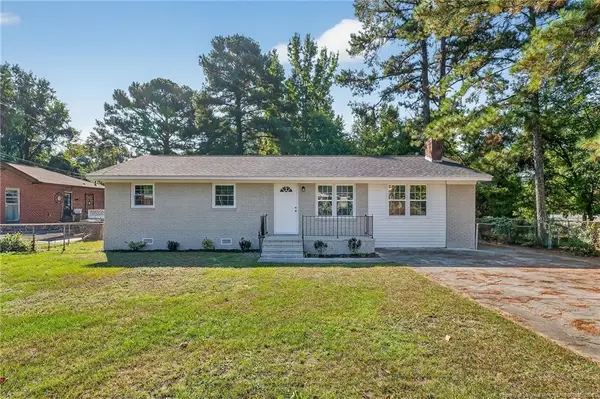 $214,900Active5 beds 3 baths1,970 sq. ft.
$214,900Active5 beds 3 baths1,970 sq. ft.835 Dwain Drive, Fayetteville, NC 28305
MLS# LP757639Listed by: REAL BROKER LLC - New
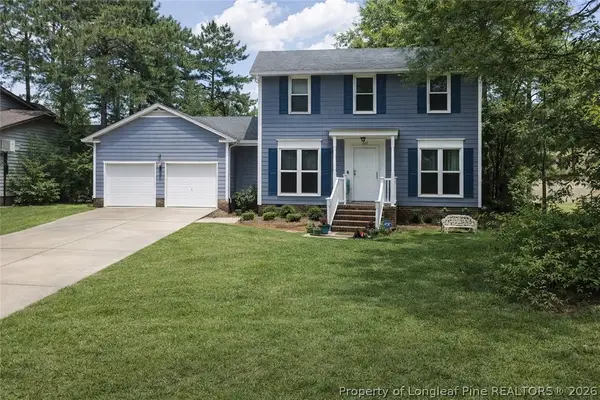 $305,000Active4 beds 3 baths1,888 sq. ft.
$305,000Active4 beds 3 baths1,888 sq. ft.617 Lufkin Circle, Fayetteville, NC 28311
MLS# 757741Listed by: ELITE REALTY GROUP - New
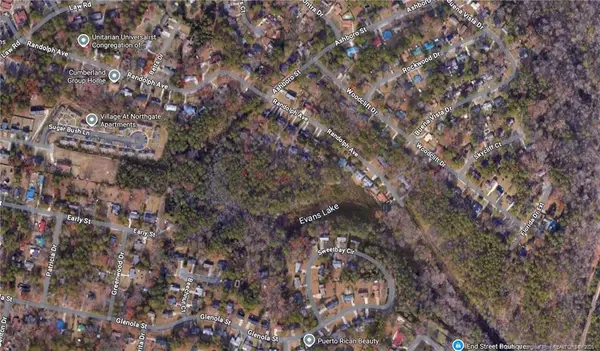 $75,000Active4.52 Acres
$75,000Active4.52 Acres0 Randolph Avenue, Fayetteville, NC 28311
MLS# LP757626Listed by: RE/MAX REAL ESTATE SERVICE - New
 $197,500Active3 beds 2 baths1,156 sq. ft.
$197,500Active3 beds 2 baths1,156 sq. ft.4148 Village Drive, Fayetteville, NC 28304
MLS# 757744Listed by: COLDWELL BANKER ADVANTAGE - FAYETTEVILLE - New
 $195,000Active3 beds 2 baths1,129 sq. ft.
$195,000Active3 beds 2 baths1,129 sq. ft.3308 Melba Drive, Fayetteville, NC 28301
MLS# 757740Listed by: COLDWELL BANKER ADVANTAGE - FAYETTEVILLE - New
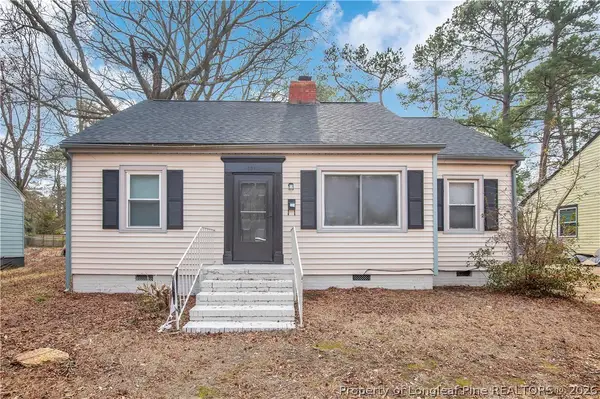 $134,999Active3 beds 1 baths886 sq. ft.
$134,999Active3 beds 1 baths886 sq. ft.307 Hawthorne Road, Fayetteville, NC 28301
MLS# 757484Listed by: WHITE HOUSE INVESTMENT GROUP - New
 $510,000Active4 beds 3 baths3,482 sq. ft.
$510,000Active4 beds 3 baths3,482 sq. ft.3500 Prestwick Drive, Fayetteville, NC 28303
MLS# 757685Listed by: TOWNSEND REAL ESTATE - New
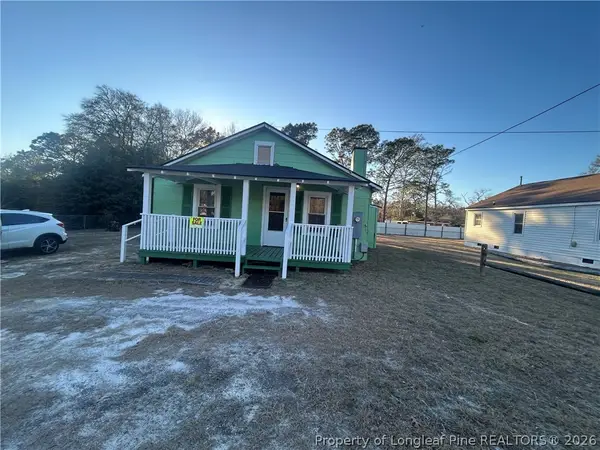 $110,000Active3 beds 2 baths952 sq. ft.
$110,000Active3 beds 2 baths952 sq. ft.2678 Belhaven Road, Fayetteville, NC 28306
MLS# 757692Listed by: HOUSEWELL.COM REALTY OF NC, LLC - New
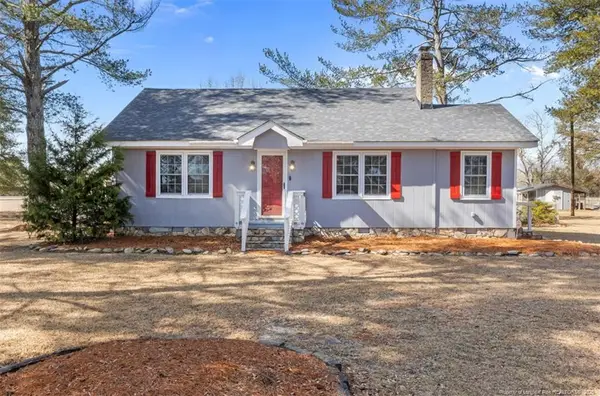 $250,000Active2 beds 1 baths1,248 sq. ft.
$250,000Active2 beds 1 baths1,248 sq. ft.6180 Tabor Church Road, Fayetteville, NC 28312
MLS# LP757631Listed by: TOWNSEND REAL ESTATE

