4352 Scout Camp Drive, Fayetteville, NC 28306
Local realty services provided by:ERA Live Moore
4352 Scout Camp Drive,Fayetteville, NC 28306
$440,000
- 4 Beds
- 3 Baths
- 2,945 sq. ft.
- Single family
- Pending
Upcoming open houses
- Mon, Feb 1612:00 pm - 02:00 pm
Listed by: amanda garcia
Office: exp realty llc.
MLS#:LP752799
Source:RD
Price summary
- Price:$440,000
- Price per sq. ft.:$149.41
- Monthly HOA dues:$29.17
About this home
Welcome home to 4352 Scout Camp Drive — where comfort, charm, and connection come together in The Preserve at Lake Upchurch.Step inside and feel instantly at ease. The open living space is filled with natural light, centered around a cozy fireplace that invites slow mornings and family movie nights. The kitchen is both beautiful and functional, with granite countertops, stainless steel appliances to include a double oven and gas cooktop, a walk-in pantry, and a spacious island that naturally becomes the heart of the home.The primary suite is your peaceful retreat with its tray ceiling, generous walk-in closet, and dual vanities. Two additional bedrooms are conveniently located downstairs, while the upstairs bonus room (or 4th bedroom) with its own bath offers flexible space for guests, hobbies, or a quiet office.Out back, a covered porch overlooks a yard ready for summer dinners, morning coffee, or kids playing until the sun goes down. The community lake and gazebo add to the lifestyle—perfect for paddleboarding, picnics, or just catching your breath by the water.If you’re dreaming of a home that feels both grounding and joyful, this one might just be the one.
Contact an agent
Home facts
- Year built:2023
- Listing ID #:LP752799
- Added:96 day(s) ago
- Updated:February 11, 2026 at 07:05 PM
Rooms and interior
- Bedrooms:4
- Total bathrooms:3
- Full bathrooms:3
- Living area:2,945 sq. ft.
Heating and cooling
- Heating:Heat Pump
Structure and exterior
- Year built:2023
- Building area:2,945 sq. ft.
Finances and disclosures
- Price:$440,000
- Price per sq. ft.:$149.41
New listings near 4352 Scout Camp Drive
- New
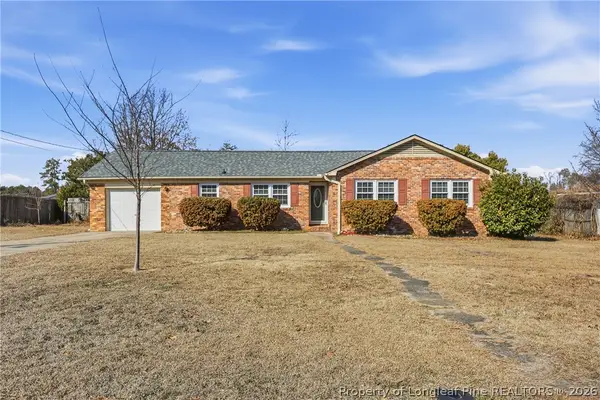 $218,000Active3 beds 2 baths1,514 sq. ft.
$218,000Active3 beds 2 baths1,514 sq. ft.503 Jamestown Avenue, Fayetteville, NC 28303
MLS# 757250Listed by: EXP REALTY LLC - New
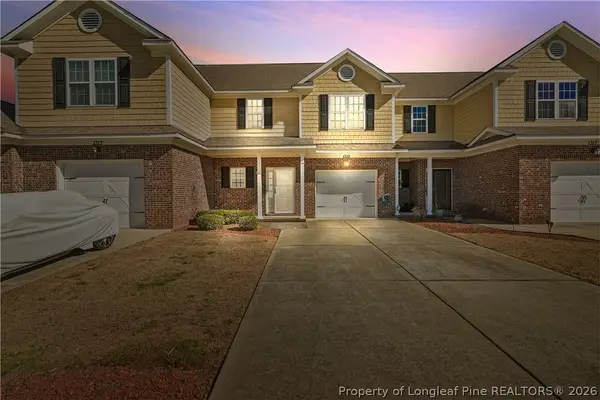 $246,000Active3 beds 3 baths1,700 sq. ft.
$246,000Active3 beds 3 baths1,700 sq. ft.1315 Braybrooke Place, Fayetteville, NC 28314
MLS# 757275Listed by: LEVEL UP REALTY & PROPERTY MANAGEMENT - New
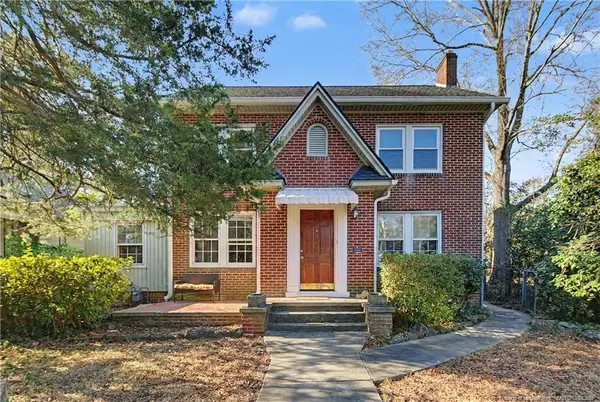 $339,500Active3 beds 2 baths1,881 sq. ft.
$339,500Active3 beds 2 baths1,881 sq. ft.207 Hillcrest Avenue, Fayetteville, NC 28305
MLS# LP756666Listed by: TOWNSEND REAL ESTATE - New
 $513,000Active3 beds 4 baths3,740 sq. ft.
$513,000Active3 beds 4 baths3,740 sq. ft.1351 Halibut Street, Fayetteville, NC 28312
MLS# LP757256Listed by: EVOLVE REALTY - Open Fri, 11 to 1amNew
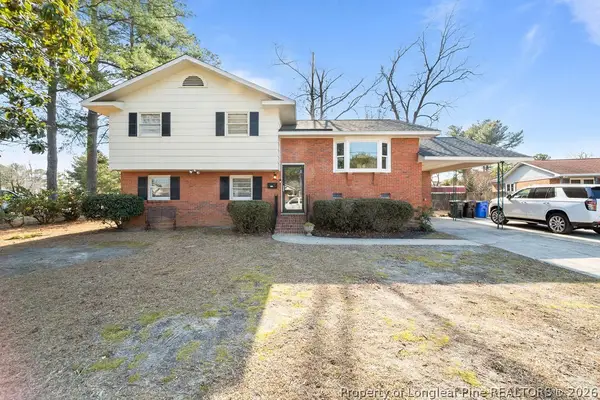 $267,500Active3 beds 3 baths1,762 sq. ft.
$267,500Active3 beds 3 baths1,762 sq. ft.2929 Skycrest Drive, Fayetteville, NC 28304
MLS# 757269Listed by: EXP REALTY OF TRIANGLE NC - New
 $640,000Active5 beds 4 baths3,332 sq. ft.
$640,000Active5 beds 4 baths3,332 sq. ft.3630 Dove Meadow Trail, Fayetteville, NC 28306
MLS# 757260Listed by: REAL BROKER LLC  $132,500Pending3 beds 2 baths1,111 sq. ft.
$132,500Pending3 beds 2 baths1,111 sq. ft.698 Dowfield Drive, Fayetteville, NC 28311
MLS# LP757108Listed by: RE/MAX CHOICE- New
 $363,000Active3 beds 3 baths2,211 sq. ft.
$363,000Active3 beds 3 baths2,211 sq. ft.7613 Trappers Road, Fayetteville, NC 28311
MLS# 10145803Listed by: MARK SPAIN REAL ESTATE - New
 $600,000Active103.93 Acres
$600,000Active103.93 Acres00 Division Place, Fayetteville, NC 28312
MLS# 10145811Listed by: WHITETAIL PROPERTIES, LLC - New
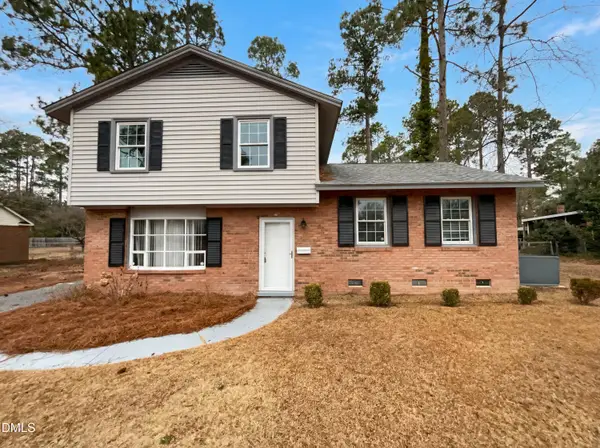 $234,000Active3 beds 3 baths1,040 sq. ft.
$234,000Active3 beds 3 baths1,040 sq. ft.506 Shoreline Drive, Fayetteville, NC 28311
MLS# 10145817Listed by: MARK SPAIN REAL ESTATE

