4412 Bluebush Drive, Fayetteville, NC 28312
Local realty services provided by:ERA Live Moore
4412 Bluebush Drive,Fayetteville, NC 28312
$335,000
- 3 Beds
- 2 Baths
- 1,616 sq. ft.
- Single family
- Pending
Listed by: patricia jones
Office: cumberland home sales llc.
MLS#:LP735988
Source:RD
Price summary
- Price:$335,000
- Price per sq. ft.:$207.3
About this home
Welcome to this beautifully maintained home in the sought-after Baywood Subdivision, located within a vibrant golf community. This open-concept gem features 3 spacious bedrooms and 2 full baths, including a serene master suite with luxurious soaking tub, perfect for unwinding after a long day. The home boasts fresh exterior paint, offering fantastic curb appeal. Inside, you'll find an open floor plan ideal for entertaining and family gatherings. A bonus room above the garage provides versatile space for a home office, playroom, or guest retreat. Step outside to enjoy your private backyard oasis. With two dedicated dog run areas, it's a dream for pet owners. The covered patio, complete with heating, ensures year-round comfort for outdoor relaxation and dining. Don't miss your chance to experience golf community living at it's finest! Schedule your showing today. Back on the market with a new heat pump installed in the main dwelling. AC in the bonus still runs but is older. Sellers are in the process of removing bats that have been trying to nest on their property.
Contact an agent
Home facts
- Year built:2002
- Listing ID #:LP735988
- Added:385 day(s) ago
- Updated:February 10, 2026 at 08:36 AM
Rooms and interior
- Bedrooms:3
- Total bathrooms:2
- Full bathrooms:2
- Living area:1,616 sq. ft.
Heating and cooling
- Cooling:Central Air, Electric
- Heating:Heat Pump
Structure and exterior
- Year built:2002
- Building area:1,616 sq. ft.
Finances and disclosures
- Price:$335,000
- Price per sq. ft.:$207.3
New listings near 4412 Bluebush Drive
- New
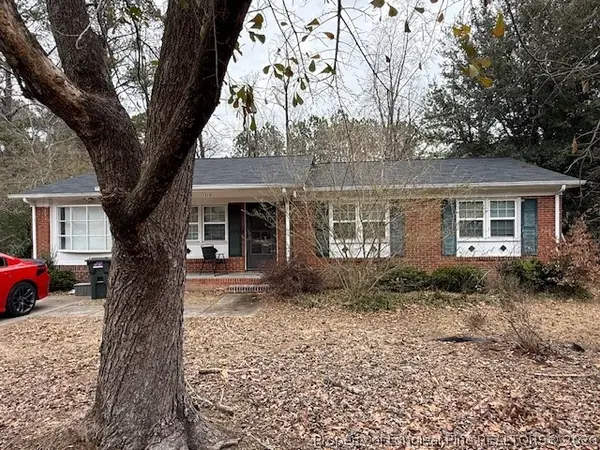 $165,000Active3 beds 2 baths1,066 sq. ft.
$165,000Active3 beds 2 baths1,066 sq. ft.1319 Odom Drive, Fayetteville, NC 28304
MLS# 757328Listed by: KELLER WILLIAMS REALTY (PINEHURST) - New
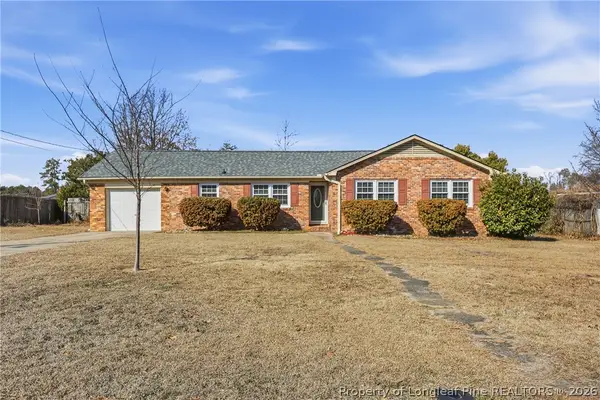 $218,000Active3 beds 2 baths1,514 sq. ft.
$218,000Active3 beds 2 baths1,514 sq. ft.503 Jamestown Avenue, Fayetteville, NC 28303
MLS# 757250Listed by: EXP REALTY LLC - New
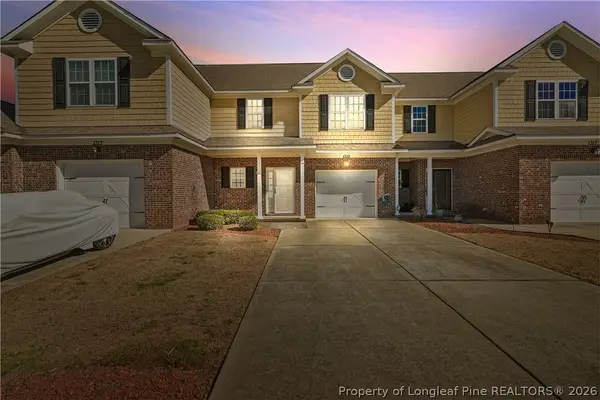 $246,000Active3 beds 3 baths1,700 sq. ft.
$246,000Active3 beds 3 baths1,700 sq. ft.1315 Braybrooke Place, Fayetteville, NC 28314
MLS# 757275Listed by: LEVEL UP REALTY & PROPERTY MANAGEMENT - New
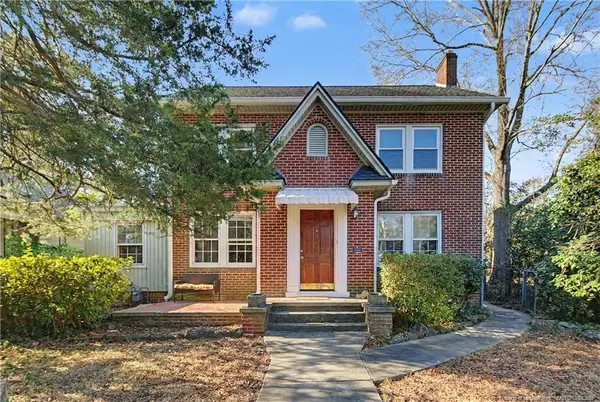 $339,500Active3 beds 2 baths1,881 sq. ft.
$339,500Active3 beds 2 baths1,881 sq. ft.207 Hillcrest Avenue, Fayetteville, NC 28305
MLS# LP756666Listed by: TOWNSEND REAL ESTATE - New
 $513,000Active3 beds 4 baths3,740 sq. ft.
$513,000Active3 beds 4 baths3,740 sq. ft.1351 Halibut Street, Fayetteville, NC 28312
MLS# LP757256Listed by: EVOLVE REALTY - Open Fri, 11 to 1amNew
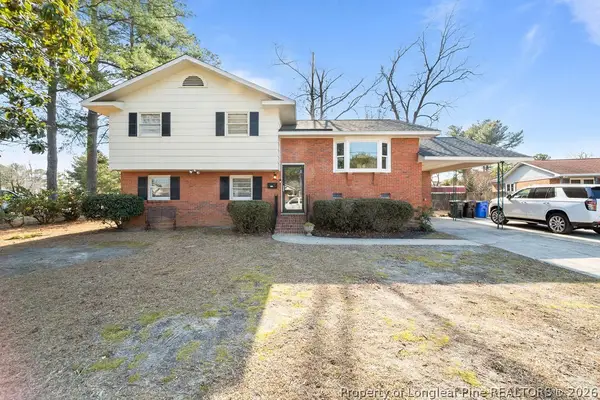 $267,500Active3 beds 3 baths1,762 sq. ft.
$267,500Active3 beds 3 baths1,762 sq. ft.2929 Skycrest Drive, Fayetteville, NC 28304
MLS# 757269Listed by: EXP REALTY OF TRIANGLE NC - New
 $640,000Active5 beds 4 baths3,332 sq. ft.
$640,000Active5 beds 4 baths3,332 sq. ft.3630 Dove Meadow Trail, Fayetteville, NC 28306
MLS# 757260Listed by: REAL BROKER LLC  $132,500Pending3 beds 2 baths1,111 sq. ft.
$132,500Pending3 beds 2 baths1,111 sq. ft.698 Dowfield Drive, Fayetteville, NC 28311
MLS# LP757108Listed by: RE/MAX CHOICE- New
 $363,000Active3 beds 3 baths2,211 sq. ft.
$363,000Active3 beds 3 baths2,211 sq. ft.7613 Trappers Road, Fayetteville, NC 28311
MLS# 10145803Listed by: MARK SPAIN REAL ESTATE - New
 $600,000Active103.93 Acres
$600,000Active103.93 Acres00 Division Place, Fayetteville, NC 28312
MLS# 10145811Listed by: WHITETAIL PROPERTIES, LLC

