- ERA
- North Carolina
- Fayetteville
- 453 Kingsford Road
453 Kingsford Road, Fayetteville, NC 28314
Local realty services provided by:ERA Parrish Realty Legacy Group
453 Kingsford Road,Fayetteville, NC 28314
$479,999
- 5 Beds
- 4 Baths
- 3,492 sq. ft.
- Single family
- Active
Listed by: doni (lucina) crowell
Office: re/max choice
MLS#:LP745603
Source:RD
Price summary
- Price:$479,999
- Price per sq. ft.:$137.46
- Monthly HOA dues:$8.33
About this home
Motivated Seller and Priced to sell. One of the highly desired neighborhoods in Fayetteville. This house is Spacious, has an Open Concept design, with High Ceilings. A great family home that is full of charm, this 5-bedroom home is a perfect blend of function and style! Step inside to find beautiful hardwood floors throughout the main living areas and a large kitchen with lots of counter-space, wet bar area with sink, eat in kitchen and formal dining room. Primary bedroom is downstairs with attached flex space perfect for a home office, large primary bathroom with separate shower and double vanities. Upstairs, you’ll find 3 generously sized bedrooms and full bathroom w/a built-in laundry chute. On opposite side of house is the 5th bedroom/bonus with full bathroom. Outside the expansive deck provides the perfect outdoor escape for summer barbecues or morning coffee. This house as so much character and is ready for you to make it your own. $3K lender credit with preferred lender Carrie Michel- American Security Mortgage. Seller will provide a home warranty and added $5,000 for allowances.
Contact an agent
Home facts
- Year built:1987
- Listing ID #:LP745603
- Added:237 day(s) ago
- Updated:February 10, 2026 at 04:59 PM
Rooms and interior
- Bedrooms:5
- Total bathrooms:4
- Full bathrooms:3
- Half bathrooms:1
- Living area:3,492 sq. ft.
Heating and cooling
- Cooling:Central Air, Electric
- Heating:Heat Pump
Structure and exterior
- Year built:1987
- Building area:3,492 sq. ft.
Finances and disclosures
- Price:$479,999
- Price per sq. ft.:$137.46
New listings near 453 Kingsford Road
- New
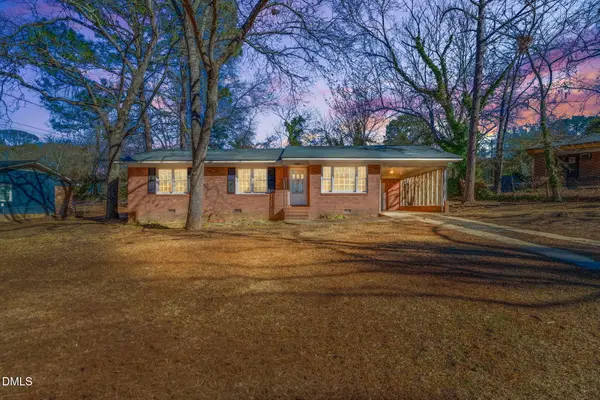 $180,000Active4 beds 2 baths1,639 sq. ft.
$180,000Active4 beds 2 baths1,639 sq. ft.7560 Carrollburg Drive, Fayetteville, NC 28303
MLS# 10145610Listed by: FAB REAL ESTATE SERVICES, LLC - New
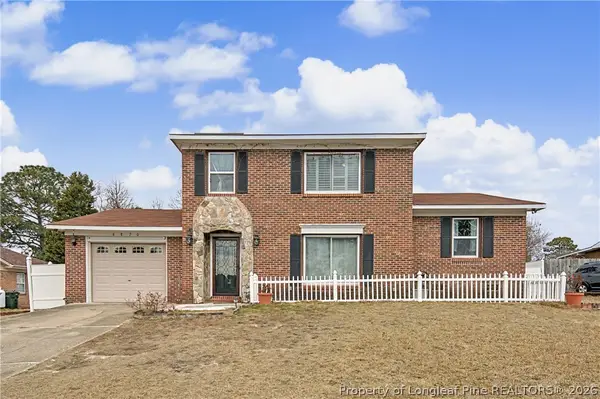 $259,000Active3 beds 3 baths1,829 sq. ft.
$259,000Active3 beds 3 baths1,829 sq. ft.6870 Buttermere Drive, Fayetteville, NC 28314
MLS# 757172Listed by: KELLER WILLIAMS REALTY (FAYETTEVILLE) - New
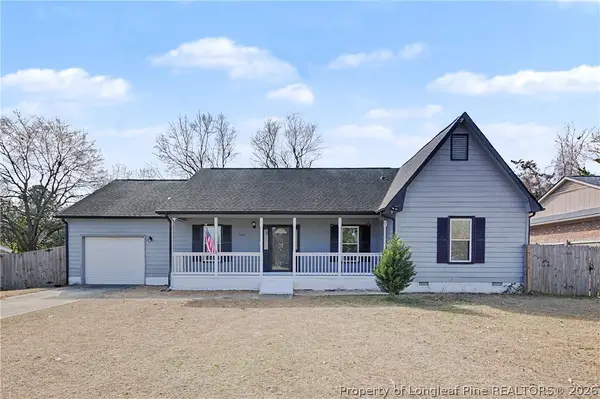 $240,000Active3 beds 2 baths1,522 sq. ft.
$240,000Active3 beds 2 baths1,522 sq. ft.7105 Tollhouse Drive, Fayetteville, NC 28314
MLS# 757166Listed by: NORTHGROUP REAL ESTATE - New
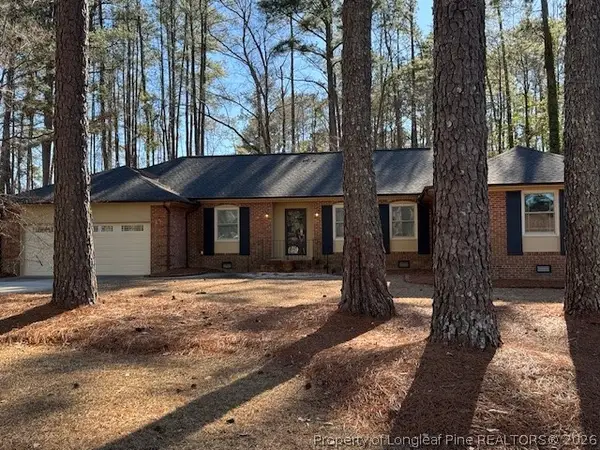 $320,000Active4 beds 2 baths2,328 sq. ft.
$320,000Active4 beds 2 baths2,328 sq. ft.5737 Dobson Drive, Fayetteville, NC 28311
MLS# 757162Listed by: AT HOME REALTY - New
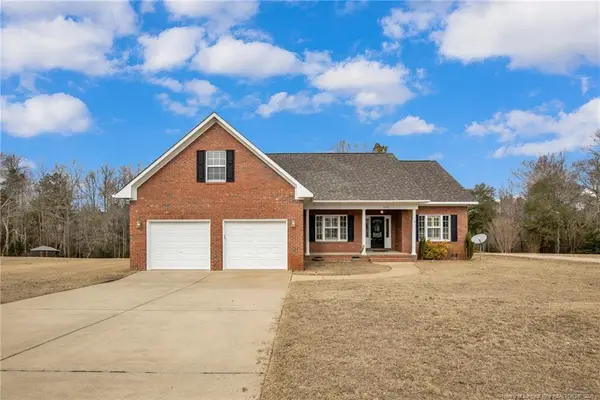 $414,900Active4 beds 3 baths2,531 sq. ft.
$414,900Active4 beds 3 baths2,531 sq. ft.6980 Glynn Mill Farm Drive, Fayetteville, NC 28306
MLS# LP757159Listed by: KELLER WILLIAMS REALTY (FAYETTEVILLE) - Open Sat, 10am to 12pmNew
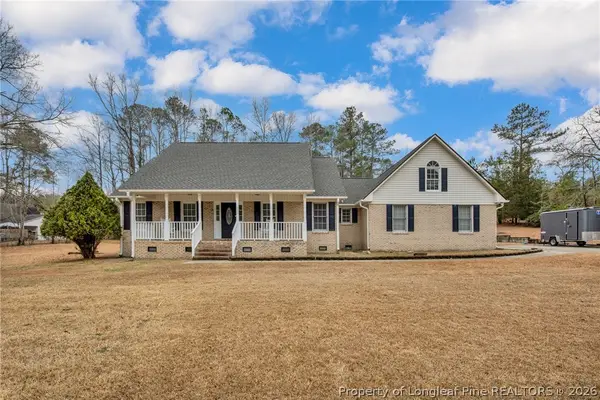 $405,000Active3 beds 3 baths2,355 sq. ft.
$405,000Active3 beds 3 baths2,355 sq. ft.411 Timberline Drive, Fayetteville, NC 28311
MLS# 756743Listed by: KELLER WILLIAMS REALTY (FAYETTEVILLE) - Coming Soon
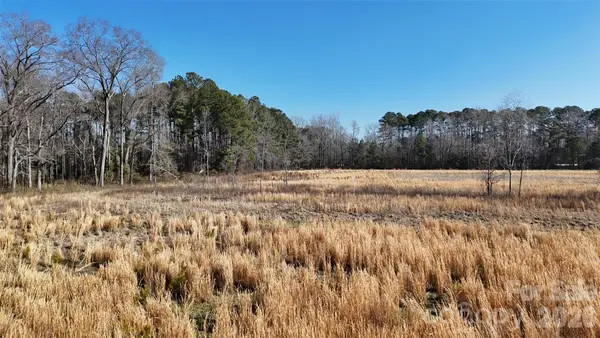 $600,000Coming Soon-- Acres
$600,000Coming Soon-- Acres00 Division Place, Fayetteville, NC 28312
MLS# 4344616Listed by: WHITETAIL PROPERTIES REAL ESTATE LLC - New
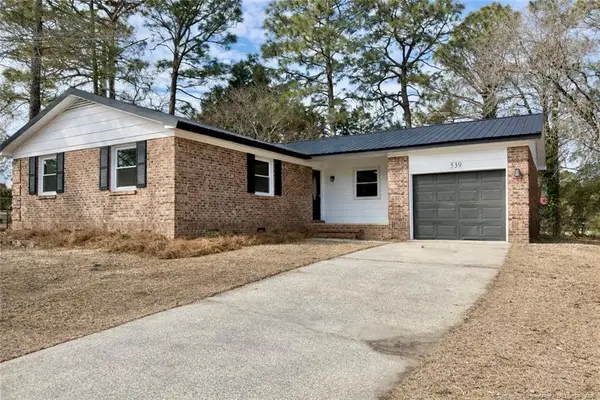 $224,900Active3 beds 2 baths1,334 sq. ft.
$224,900Active3 beds 2 baths1,334 sq. ft.539 Nottingham Drive, Fayetteville, NC 28311
MLS# LP757103Listed by: BLOOM REALTY - New
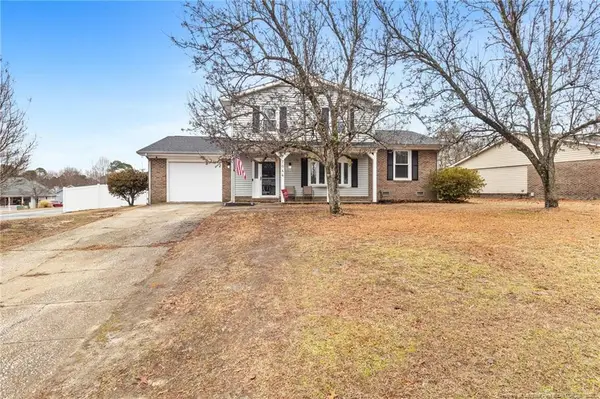 $269,900Active3 beds 3 baths1,737 sq. ft.
$269,900Active3 beds 3 baths1,737 sq. ft.7044 Timbercroft Lane, Fayetteville, NC 28314
MLS# LP757124Listed by: FATHOM REALTY NC, LLC FAY. - New
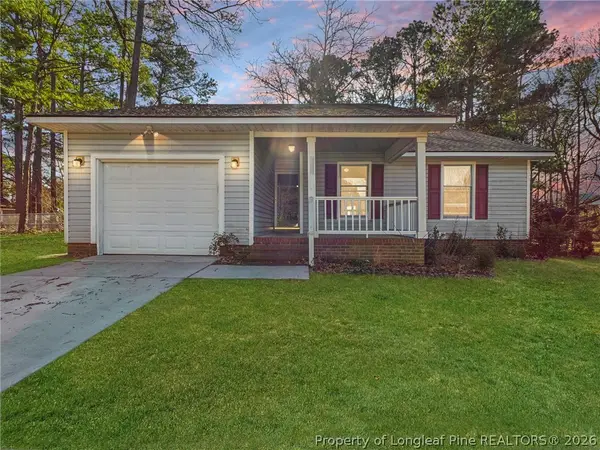 $215,000Active3 beds 2 baths1,081 sq. ft.
$215,000Active3 beds 2 baths1,081 sq. ft.9380 Castle Falls Circle, Fayetteville, NC 28314
MLS# 756667Listed by: ACE REAL ESTATE

