4572 Headwind Drive, Fayetteville, NC 28306
Local realty services provided by:ERA Strother Real Estate
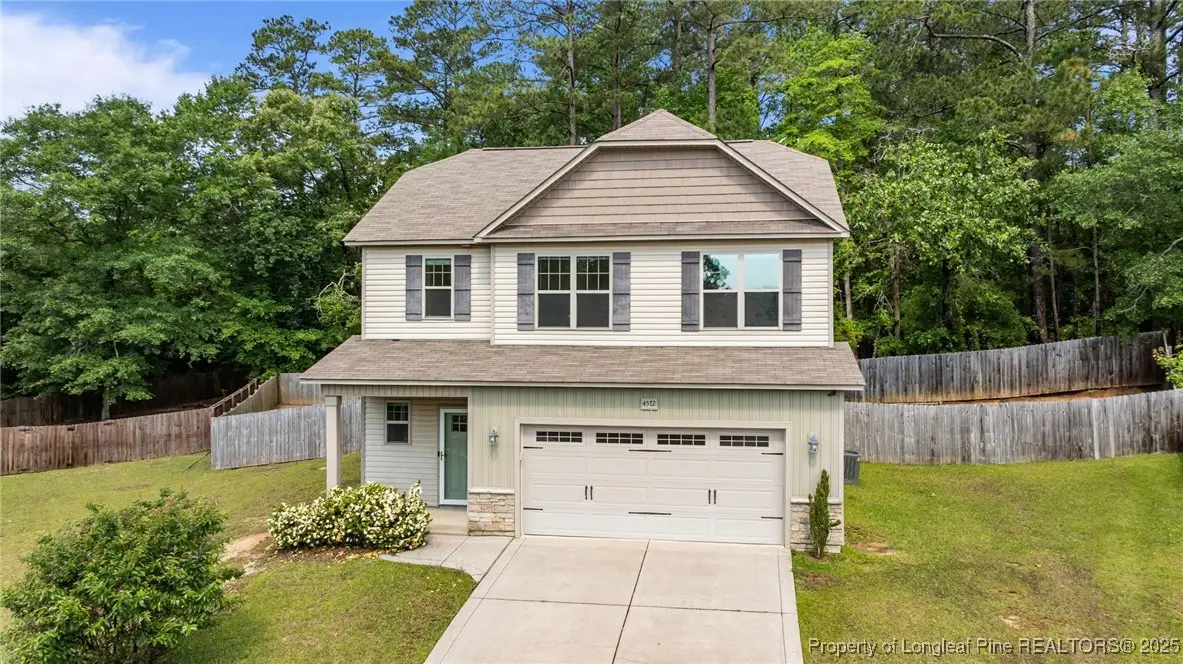

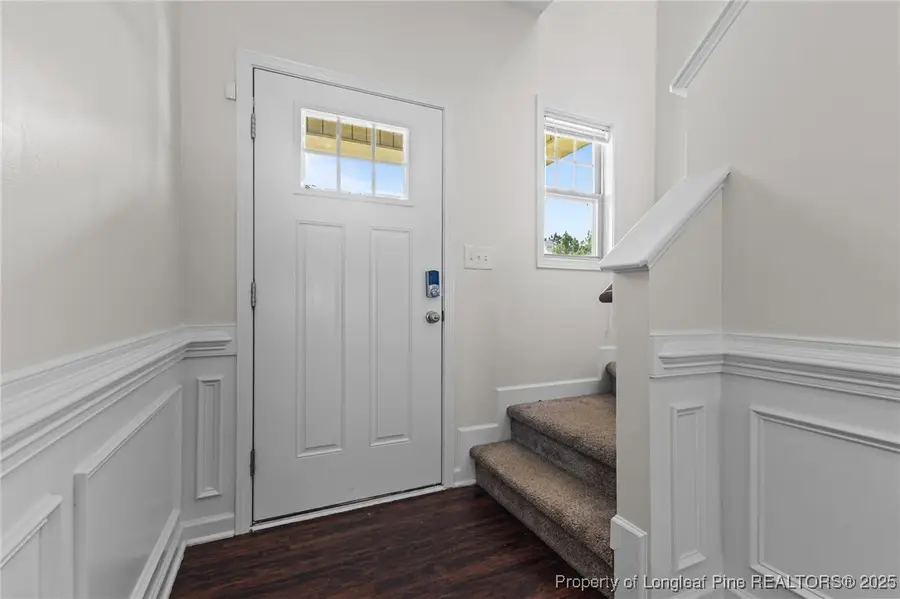
4572 Headwind Drive,Fayetteville, NC 28306
$289,900
- 4 Beds
- 3 Baths
- 1,770 sq. ft.
- Single family
- Pending
Listed by:samuel valle
Office:redfin corp.
MLS#:743646
Source:NC_FRAR
Price summary
- Price:$289,900
- Price per sq. ft.:$163.79
- Monthly HOA dues:$12.5
About this home
*** $10,000 in buyer concessions*** Welcome to Grays Creek Villas, where timeless design, fresh updates, and everyday comfort come together in perfect harmony. This beautifully refreshed four-bedroom, two-and-a-half-bathroom home features the highly desired Yates Plan, offering a well-balanced layout that blends open-concept living with thoughtful, private spaces. Whether you are entertaining guests, spending quality time with family, or simply relaxing at home, this residence adapts to your lifestyle with ease.
Situated just minutes from Fort Bragg, downtown Fayetteville, and an array of shops, restaurants, and parks, this location provides the perfect mix of convenience and community. Enjoy a peaceful setting without sacrificing quick access to everything you need.
As you enter, you are greeted by a light-filled foyer that sets the tone for the rest of the home. Freshly painted throughout, every room feels clean, bright, and inviting. The main level showcases brand-new luxury vinyl plank flooring that adds a touch of elegance while standing up to everyday wear. The living room is anchored by a cozy fireplace, offering the perfect setting for quiet evenings or lively gatherings.
The open kitchen is designed for both function and style, featuring stainless steel appliances, ample counter space, and a spacious center island with seating. The adjacent dining area is surrounded by windows that fill the space with natural light, creating a warm and welcoming atmosphere for meals of any size. Whether it is a casual breakfast or a holiday dinner, this kitchen and dining area make it all feel special.
Upstairs, all four bedrooms provide generous space and versatility. The luxurious primary suite is a true retreat, complete with a walk-in closet and an en-suite bath that includes a double vanity, a soaking garden tub, and a separate shower. Three additional bedrooms offer comfort for family members or guests and can easily be used as a home office, playroom, or workout space.
The home also features a convenient half bath on the main level with new flooring, a full guest bathroom upstairs, and a dedicated laundry room. Outside, you will find a private backyard with a patio that is perfect for morning coffee, weekend barbecues, or simply enjoying the Carolina weather.
Additional highlights include an attached two-car garage, energy-efficient windows, a smart layout, and plenty of storage. Every element has been carefully updated or maintained to provide a truly move-in-ready experience.
Grays Creek Villas is more than just a neighborhood—it is a place to grow, connect, and thrive. With its prime location, stylish upgrades, and flexible floor plan, this home offers the best of modern comfort and classic design. Schedule your private tour today and discover what makes this home such a standout. Schedule your tour today!
Contact an agent
Home facts
- Year built:2017
- Listing Id #:743646
- Added:89 day(s) ago
- Updated:August 13, 2025 at 04:38 PM
Rooms and interior
- Bedrooms:4
- Total bathrooms:3
- Full bathrooms:2
- Half bathrooms:1
- Living area:1,770 sq. ft.
Heating and cooling
- Heating:Heat Pump
Structure and exterior
- Year built:2017
- Building area:1,770 sq. ft.
Schools
- High school:South View Senior High
- Middle school:South View Middle School
- Elementary school:Elizabeth Cashwell Elementary
Utilities
- Water:Public
- Sewer:Public Sewer
Finances and disclosures
- Price:$289,900
- Price per sq. ft.:$163.79
New listings near 4572 Headwind Drive
- New
 $585,000Active4 beds 4 baths3,514 sq. ft.
$585,000Active4 beds 4 baths3,514 sq. ft.2615 S Edgewater Drive, Fayetteville, NC 28303
MLS# LP748641Listed by: TOWNSEND REAL ESTATE - New
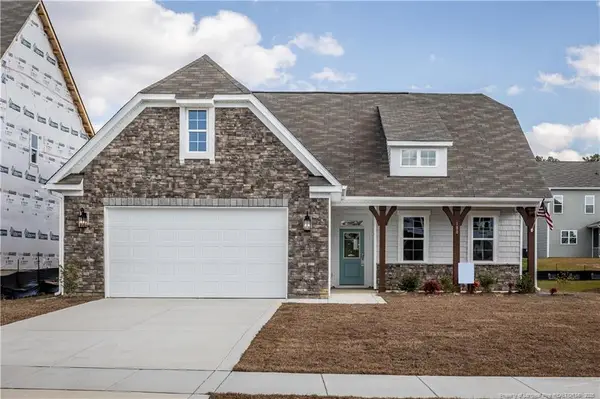 $342,165Active3 beds 2 baths1,502 sq. ft.
$342,165Active3 beds 2 baths1,502 sq. ft.228 Marlborough, Homesite 444, Raeford, NC 28376
MLS# LP748767Listed by: MCKEE REALTY - New
 $396,029Active4 beds 3 baths2,398 sq. ft.
$396,029Active4 beds 3 baths2,398 sq. ft.214 Marlborough, Homesite 445, Raeford, NC 28376
MLS# LP748772Listed by: MCKEE REALTY - New
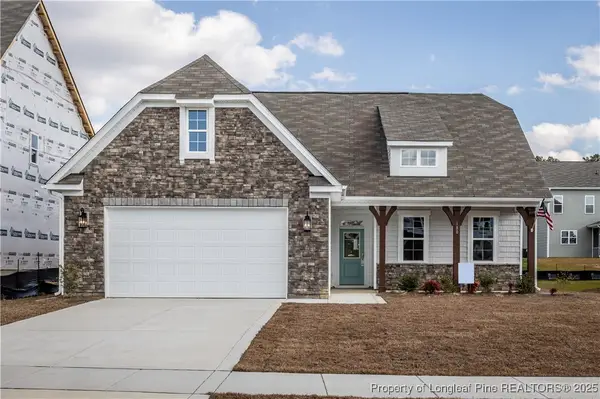 $342,165Active3 beds 2 baths1,502 sq. ft.
$342,165Active3 beds 2 baths1,502 sq. ft.228 Marlborough, Homesite 444, Raeford, NC 28376
MLS# 748767Listed by: MCKEE REALTY - New
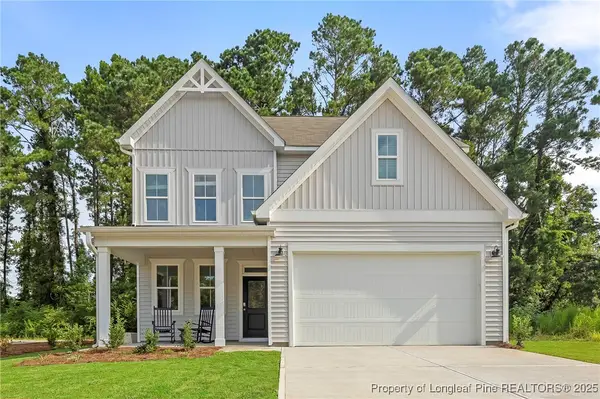 $396,029Active4 beds 3 baths2,398 sq. ft.
$396,029Active4 beds 3 baths2,398 sq. ft.214 Marlborough, Homesite 445, Raeford, NC 28376
MLS# 748772Listed by: MCKEE REALTY - New
 $212,500Active3 beds 2 baths1,209 sq. ft.
$212,500Active3 beds 2 baths1,209 sq. ft.466 Lansdowne Road, Fayetteville, NC 28314
MLS# LP748504Listed by: ON POINT REALTY - New
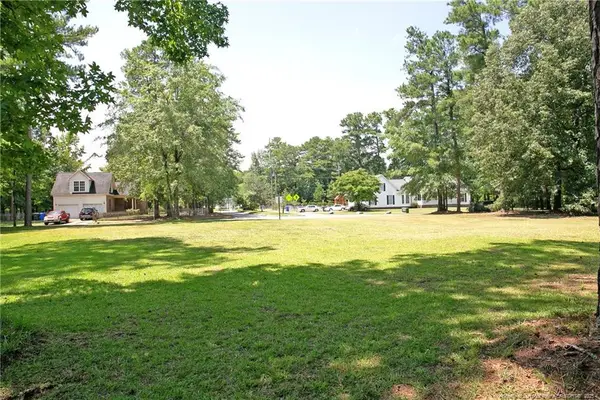 $50,000Active0.53 Acres
$50,000Active0.53 Acres2740 Rivercliff Road, Fayetteville, NC 28301
MLS# LP748763Listed by: 1ST CHOICE REALTY OF FAYETTEVILLE - New
 $427,000Active4 beds 3 baths2,638 sq. ft.
$427,000Active4 beds 3 baths2,638 sq. ft.123 Devane Street, Fayetteville, NC 28305
MLS# LP748766Listed by: COLDWELL BANKER ADVANTAGE - FAYETTEVILLE - New
 $442,500Active5 beds 4 baths2,893 sq. ft.
$442,500Active5 beds 4 baths2,893 sq. ft.2958 Currawond (lot 256) Street, Fayetteville, NC 28304
MLS# LP747400Listed by: BHHS ALL AMERICAN HOMES #2 - New
 $187,000Active3 beds 2 baths1,291 sq. ft.
$187,000Active3 beds 2 baths1,291 sq. ft.3238 Periwinkle Drive, Fayetteville, NC 28306
MLS# LP748643Listed by: ALL AMERICAN REALTY GROUP
