462 Mcbain Drive, Fayetteville, NC 28305
Local realty services provided by:ERA Strother Real Estate
462 Mcbain Drive,Fayetteville, NC 28305
$217,000
- 2 Beds
- 2 Baths
- 974 sq. ft.
- Single family
- Active
Listed by:donna clayton lloyd
Office:exp realty llc.
MLS#:749869
Source:NC_FRAR
Price summary
- Price:$217,000
- Price per sq. ft.:$222.79
About this home
A wonderful top-to-bottom, inside -and out- made -over home is a worthy rival for even new construction.
Incredible location in heart of Fayetteville (call it Haymount Jr.) This handsome, all brick with handsome vinyl shake siding accents is so cool with its covered front porch and warm planter accent Don't miss the list of extras this home has been blessed with by current seller to include widened and extended off street parking for several, marvelously landscaped yard, Full surround Gutter additions plus gutter guard. Enlarged patio with handsome external lighting and see mire detail below.
Open layout of family room and Kitchen with side entrance to back yard makes great flow from front porch to back for entertaining and livability.
Two spacious bedrooms with great closet space. You will love the handsome doors that add style and best function to the closet for the ensuite which features tub with seating and easy access . Having TWO bathrooms are a complete luxury in this area with granite countertops and sharp finishes. and the second is beside bedroom and offers an easy share with guests.
Eat in Kitchen is bright, open, spacious with large pantry closet, smart granite countertops, sparkling stainless appliances. Roof, gutters, patio, appliances, bathrooms, hot water heater are all within three years old. The backyard was a jungle and all the costs for vines and trees to come down, established sod and new plantings for beauty and privacy, expanded patio, and exterior mood lighting have been done. Gas Grill remains so you can enjoy a cookout after unloading boxes- first night, home!
This location is convenient to shopping and to access to Ft. Bragg via All American, _ as well as easily accessible to I95 east and west .Haymount, Downtown Fayetteville and Cross Creek Mall. Area hospitals are close. Grand spublic and private school options near by, and there are several local eateries, a post office, drug and grocery stores, hair salons, and shops within walking distance.
Perfect for a singles or single parents, - first time home owners- downsizers- a corporate housing resource. This home has been very successful as an Air B&B and furnishings are negotiable it you want a walk-in-the-door ready to occupy or operate opportunity.
House, at $217,000 is listed just bellow the renegotiated the tax value in recent evaluation o which was originally assessed by Cumberland County Tax offices at $234,000.
Equity, Location. Quality - inside and out, nearly new, done for you! Take a look today and make your dream of Home Ownership come true.
Contact an agent
Home facts
- Year built:1954
- Listing ID #:749869
- Added:1 day(s) ago
- Updated:September 07, 2025 at 03:02 PM
Rooms and interior
- Bedrooms:2
- Total bathrooms:2
- Full bathrooms:2
- Living area:974 sq. ft.
Heating and cooling
- Cooling:Central Air, Electric
- Heating:Heat Pump
Structure and exterior
- Year built:1954
- Building area:974 sq. ft.
Schools
- High school:Terry Sanford Senior High
- Middle school:Max Abbott Middle School
- Elementary school:Ashley Elementary (3-5)
Utilities
- Water:Public
- Sewer:Public Sewer
Finances and disclosures
- Price:$217,000
- Price per sq. ft.:$222.79
New listings near 462 Mcbain Drive
- New
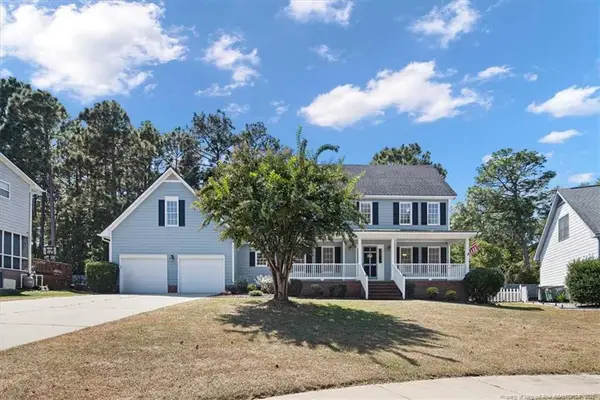 $339,900Active3 beds 3 baths2,444 sq. ft.
$339,900Active3 beds 3 baths2,444 sq. ft.3741 Harrisburg Drive, Fayetteville, NC 28306
MLS# LP749864Listed by: EXIT REALTY PREFERRED - New
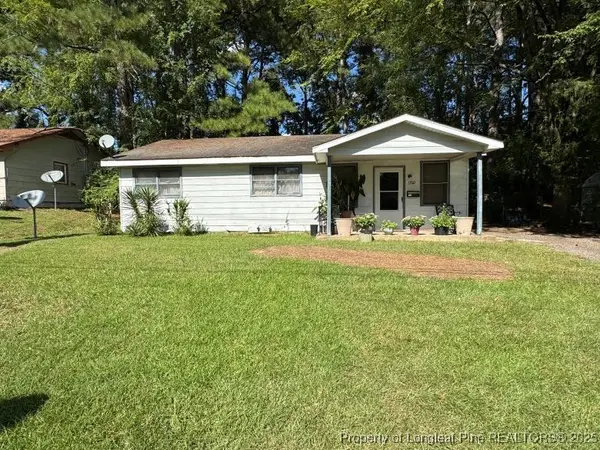 $139,500Active3 beds 1 baths1,155 sq. ft.
$139,500Active3 beds 1 baths1,155 sq. ft.1760 Bridger Street, Fayetteville, NC 28301
MLS# 749458Listed by: KEYS TO CAROLINA - New
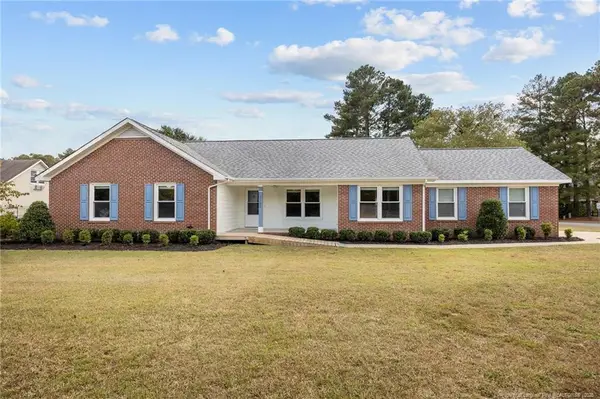 $299,000Active3 beds 2 baths1,519 sq. ft.
$299,000Active3 beds 2 baths1,519 sq. ft.3386 Brushy Hill Road, Fayetteville, NC 28306
MLS# LP749873Listed by: RE/MAX SOUTHERN PROPERTIES LLC. - New
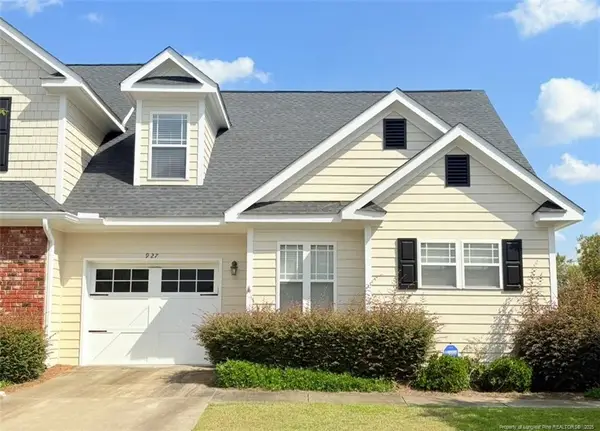 $270,000Active3 beds 3 baths1,742 sq. ft.
$270,000Active3 beds 3 baths1,742 sq. ft.927 Kensington Park Road, Fayetteville, NC 28311
MLS# LP749875Listed by: FATHOM REALTY NC, LLC FAY. - New
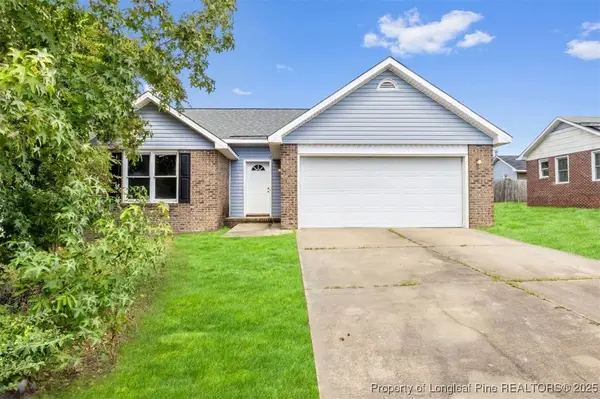 $170,000Active3 beds 2 baths1,238 sq. ft.
$170,000Active3 beds 2 baths1,238 sq. ft.5912 Unaka Court, Fayetteville, NC 28306
MLS# 749836Listed by: TOWNSEND REAL ESTATE - Open Sun, 2 to 4pmNew
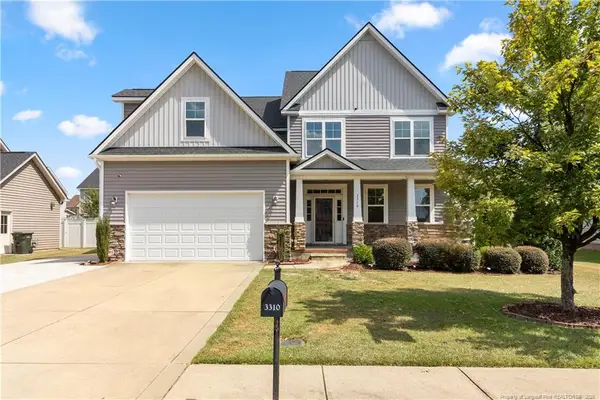 $519,900Active6 beds 4 baths3,816 sq. ft.
$519,900Active6 beds 4 baths3,816 sq. ft.3310 Memorial Drive, Fayetteville, NC 28311
MLS# LP749685Listed by: KENDRA CONYERS & ASSOCIATES, LLC 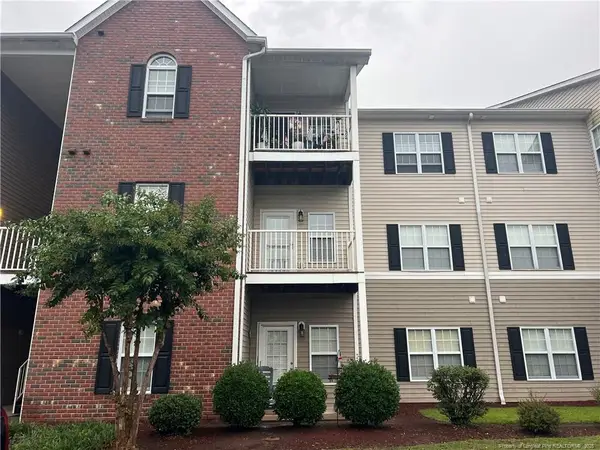 $155,000Active2 beds 2 baths1,130 sq. ft.
$155,000Active2 beds 2 baths1,130 sq. ft.621 Marshtree Lane, Fayetteville, NC 28314
MLS# LP743421Listed by: TOWNSEND REAL ESTATE- New
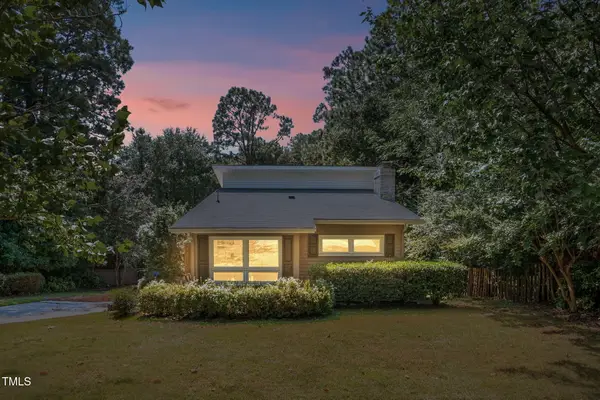 $380,000Active3 beds 2 baths2,049 sq. ft.
$380,000Active3 beds 2 baths2,049 sq. ft.2519 Mirror Lake Drive, Fayetteville, NC 28303
MLS# 10120350Listed by: NORTHGROUP REAL ESTATE LLC - New
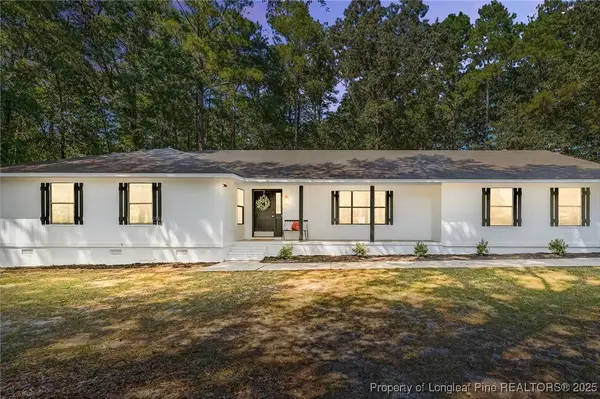 $344,900Active4 beds 3 baths2,250 sq. ft.
$344,900Active4 beds 3 baths2,250 sq. ft.3209 Elms Thorpe Drive, Fayetteville, NC 28312
MLS# 749844Listed by: COLDWELL BANKER ADVANTAGE - FAYETTEVILLE
