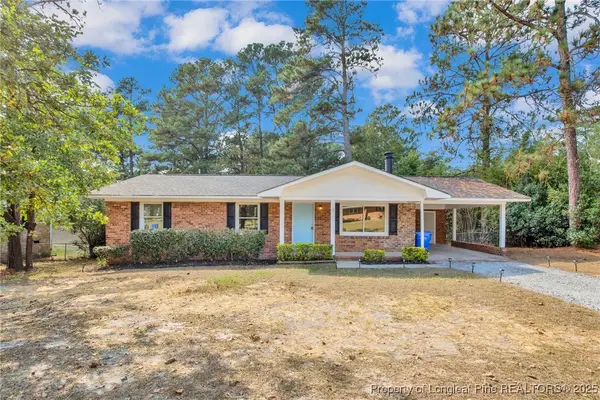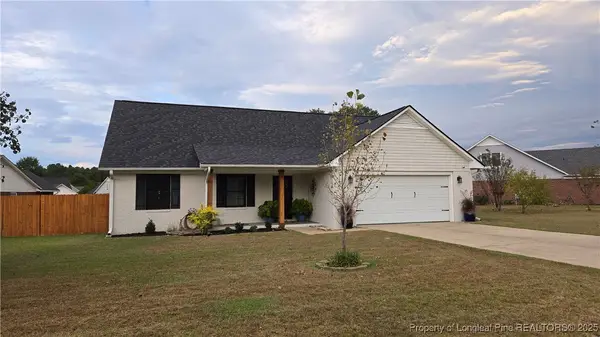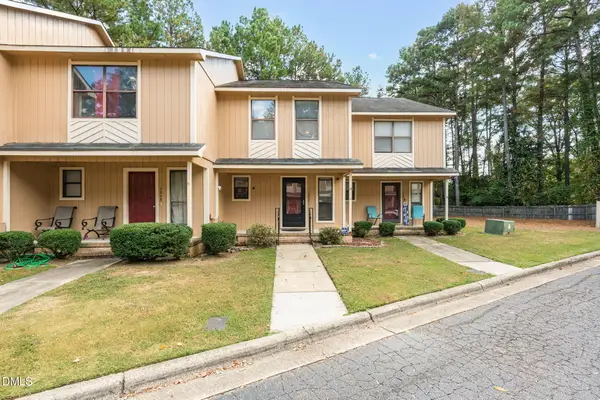471 Crichton (lot 56) Court, Fayetteville, NC 28311
Local realty services provided by:ERA Strother Real Estate
471 Crichton (lot 56) Court,Fayetteville, NC 28311
$372,950
- 4 Beds
- 3 Baths
- 2,354 sq. ft.
- Single family
- Pending
Listed by:welcome home team powered by keller williams realty
Office:keller williams realty (fayetteville)
MLS#:745108
Source:NC_FRAR
Price summary
- Price:$372,950
- Price per sq. ft.:$158.43
- Monthly HOA dues:$37.5
About this home
** $15,000 BUYER ALLOWANCE **, USE AS YOU CHOOSE when using builder's preferred lender! Welcome to the Kingston Floorplan by Ben Stout Construction—where thoughtful design meets everyday comfort. This new construction home offers timeless curb appeal with a charming covered front porch, perfect for relaxing mornings or evening chats. Step inside to a welcoming hallway that leads to a formal dining room, ideal for gatherings and celebrations. The dining space flows seamlessly into the open-concept kitchen and living room, where you’ll find a cozy fireplace that adds warmth and character to the main living area. The primary suite is conveniently located on the main floor, offering a spacious retreat complete with a walk-in closet, dual vanities, a separate soaking tub and shower, and a private water closet. The laundry room is also located downstairs for added convenience. Upstairs, one of the four total bedrooms stands out with its generous size and walk-in closet, while the remaining two bedrooms share a full hall bath—ideal for guests or family. Enjoy outdoor living on the covered back porch, perfect for grilling, relaxing, or entertaining year-round. Experience comfort, style, and quality craftsmanship in the Kingston—your next place to call home. AGENTS-NOT member of MLS? Call Showing Time to schedule and let them know you are NOT a member and need access.
Contact an agent
Home facts
- Year built:2025
- Listing ID #:745108
- Added:88 day(s) ago
- Updated:September 29, 2025 at 07:46 AM
Rooms and interior
- Bedrooms:4
- Total bathrooms:3
- Full bathrooms:2
- Half bathrooms:1
- Living area:2,354 sq. ft.
Heating and cooling
- Cooling:Central Air, Electric
- Heating:Heat Pump
Structure and exterior
- Year built:2025
- Building area:2,354 sq. ft.
- Lot area:0.2 Acres
Schools
- High school:Pine Forest Senior High
- Middle school:Pine Forest Middle School
- Elementary school:Howard Hall Elementary
Utilities
- Water:Public
- Sewer:Public Sewer
Finances and disclosures
- Price:$372,950
- Price per sq. ft.:$158.43
New listings near 471 Crichton (lot 56) Court
- New
 $224,900Active3 beds 4 baths1,267 sq. ft.
$224,900Active3 beds 4 baths1,267 sq. ft.3226 Lynnhaven Drive, Fayetteville, NC 28312
MLS# 100533220Listed by: REALTY ONE GROUP ASPIRE - New
 $295,000Active4 beds 3 baths1,884 sq. ft.
$295,000Active4 beds 3 baths1,884 sq. ft.3609 Tenaille Street, Fayetteville, NC 28312
MLS# 750934Listed by: KELLER WILLIAMS REALTY (FAYETTEVILLE) - New
 Listed by ERA$175,000Active3 beds 2 baths1,150 sq. ft.
Listed by ERA$175,000Active3 beds 2 baths1,150 sq. ft.2658 Pine Springs Drive, Fayetteville, NC 28306
MLS# 750978Listed by: ERA STROTHER REAL ESTATE - New
 $16,500Active0.17 Acres
$16,500Active0.17 Acres212 Andy Street, Fayetteville, NC 28303
MLS# 750973Listed by: THE REAL ESTATE CONCIERGE - New
 $225,000Active3 beds 2 baths1,440 sq. ft.
$225,000Active3 beds 2 baths1,440 sq. ft.5905 Waters Edge Drive, Fayetteville, NC 28314
MLS# 750944Listed by: TOP CHOICE HOMES REALTY - New
 $282,000Active3 beds 2 baths1,589 sq. ft.
$282,000Active3 beds 2 baths1,589 sq. ft.1242 Brickyard Drive, Fayetteville, NC 28306
MLS# 750761Listed by: EXP REALTY LLC - New
 Listed by ERA$301,000Active3 beds 3 baths1,614 sq. ft.
Listed by ERA$301,000Active3 beds 3 baths1,614 sq. ft.4805 Laurelwood Place, Fayetteville, NC 28306
MLS# 750936Listed by: ERA STROTHER REAL ESTATE - New
 $195,000Active3 beds 2 baths1,293 sq. ft.
$195,000Active3 beds 2 baths1,293 sq. ft.7618 Decatur Drive, Fayetteville, NC 28303
MLS# 750909Listed by: ONNIT REALTY GROUP - New
 $320,000Active4 beds 3 baths2,241 sq. ft.
$320,000Active4 beds 3 baths2,241 sq. ft.112 Purple Martin Place, Fayetteville, NC 28306
MLS# 750950Listed by: REALTY ONE GROUP LIBERTY - New
 $120,000Active2 beds 3 baths1,223 sq. ft.
$120,000Active2 beds 3 baths1,223 sq. ft.1357 N Forest Drive, Fayetteville, NC 28303
MLS# 10124322Listed by: MARK SPAIN REAL ESTATE
