4716 Ritson Lane, Fayetteville, NC 28306
Local realty services provided by:ERA Strother Real Estate
4716 Ritson Lane,Fayetteville, NC 28306
$367,000
- 4 Beds
- 3 Baths
- 2,479 sq. ft.
- Single family
- Active
Listed by: tracey jones-brooks
Office: tjb realty
MLS#:757356
Source:NC_FRAR
Price summary
- Price:$367,000
- Price per sq. ft.:$148.04
- Monthly HOA dues:$20
About this home
Desirable PearTree West Home in Jack Britt School District is now available! Welcome to this stunning 4-bedroom, 2.5-bath home located in the highly sought-after PearTree West neighborhood within the Jack Britt school district. From the moment you step inside, the inviting foyer sets the tone, leading you to a private study, formal dining room, and spacious living area perfect for both entertaining and everyday living. In the kitchen you'll find granite countertops, stainless steel appliances, a center island, and a cozy breakfast area overlooking the backyard. Upstairs, retreat to the luxurious owner’s suite, complete with a spa-like bathroom featuring a soaking tub, separate standing shower, private water closet, and an oversized walk-in closet. Three additional bedrooms provide plenty of space for family or guests. Step outside to the fenced backyard with a patio—ideal for grilling or gatherings—and a storage building for all your needs. Conveniently located near shopping, dining, and just a short drive to Fort Bragg, this home blends comfort, style, and convenience in one perfect package.
Contact an agent
Home facts
- Year built:2019
- Listing ID #:757356
- Added:157 day(s) ago
- Updated:February 15, 2026 at 03:50 PM
Rooms and interior
- Bedrooms:4
- Total bathrooms:3
- Full bathrooms:2
- Half bathrooms:1
- Living area:2,479 sq. ft.
Heating and cooling
- Cooling:Central Air, Electric
- Heating:Heat Pump, Zoned
Structure and exterior
- Year built:2019
- Building area:2,479 sq. ft.
- Lot area:0.24 Acres
Schools
- High school:Jack Britt Senior High
- Middle school:John Griffin Middle School
- Elementary school:Stoney Point Elementary
Utilities
- Water:Public
- Sewer:Public Sewer
Finances and disclosures
- Price:$367,000
- Price per sq. ft.:$148.04
New listings near 4716 Ritson Lane
- New
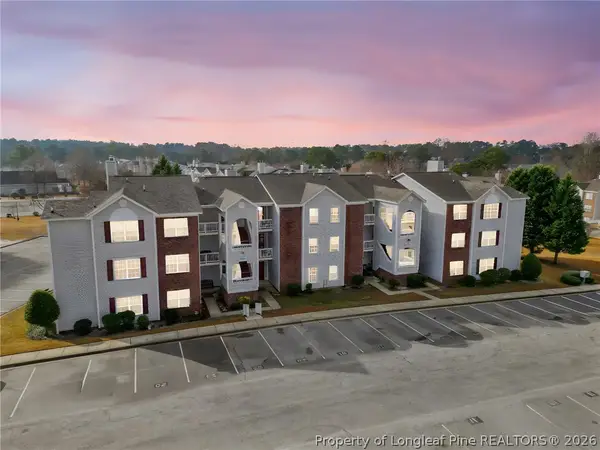 $155,900Active3 beds 2 baths1,263 sq. ft.
$155,900Active3 beds 2 baths1,263 sq. ft.250 Waterdown Drive #12, Fayetteville, NC 28314
MLS# 757454Listed by: CENTURY 21 FAMILY REALTY - New
 $229,000Active3 beds 2 baths1,352 sq. ft.
$229,000Active3 beds 2 baths1,352 sq. ft.425 N Platte Road, Fayetteville, NC 28303
MLS# 757452Listed by: THE REAL ESTATE GUYS INC. - New
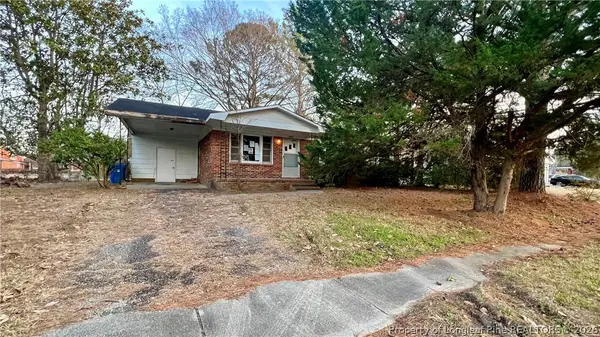 $69,900Active3 beds 2 baths1,008 sq. ft.
$69,900Active3 beds 2 baths1,008 sq. ft.509 Mann Street, Fayetteville, NC 28301
MLS# 757304Listed by: COLDWELL BANKER ADVANTAGE - FAYETTEVILLE - New
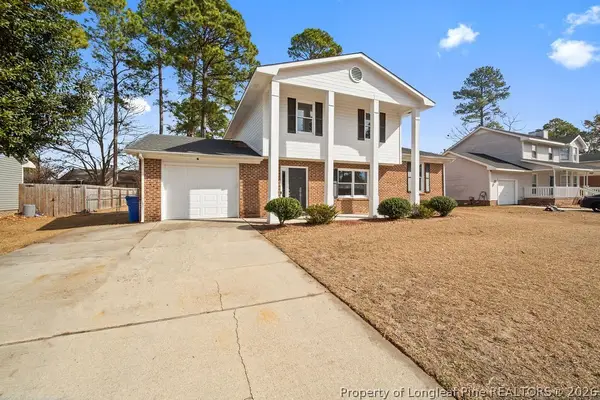 $255,999Active3 beds 3 baths1,707 sq. ft.
$255,999Active3 beds 3 baths1,707 sq. ft.7228 Avila Drive, Fayetteville, NC 28314
MLS# 757425Listed by: LPT REALTY LLC - New
 $245,500Active3 beds 1 baths1,414 sq. ft.
$245,500Active3 beds 1 baths1,414 sq. ft.404 Pearl Street, Fayetteville, NC 28303
MLS# 757446Listed by: EXP REALTY LLC - New
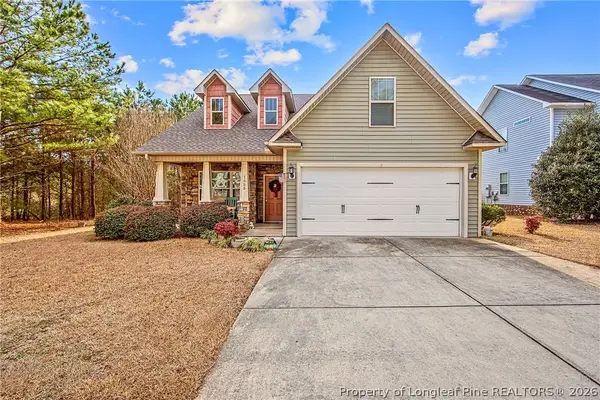 $274,500Active4 beds 2 baths1,788 sq. ft.
$274,500Active4 beds 2 baths1,788 sq. ft.1655 Rock Creek Lane, Fayetteville, NC 28301
MLS# 757409Listed by: COLDWELL BANKER ADVANTAGE - FAYETTEVILLE - New
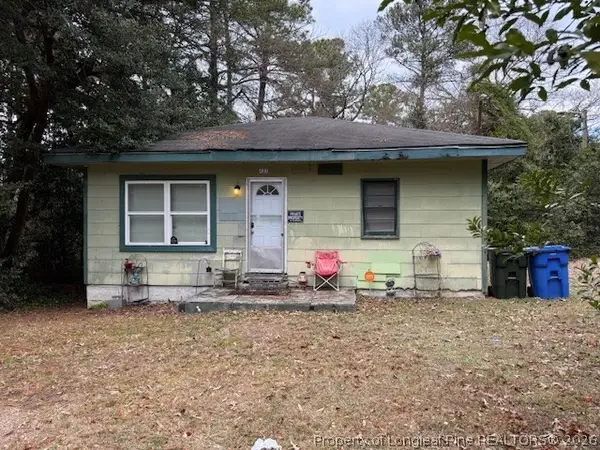 $55,000Active2 beds 1 baths725 sq. ft.
$55,000Active2 beds 1 baths725 sq. ft.433 Squirrel Street, Fayetteville, NC 28303
MLS# 757343Listed by: KELLER WILLIAMS REALTY (PINEHURST) - New
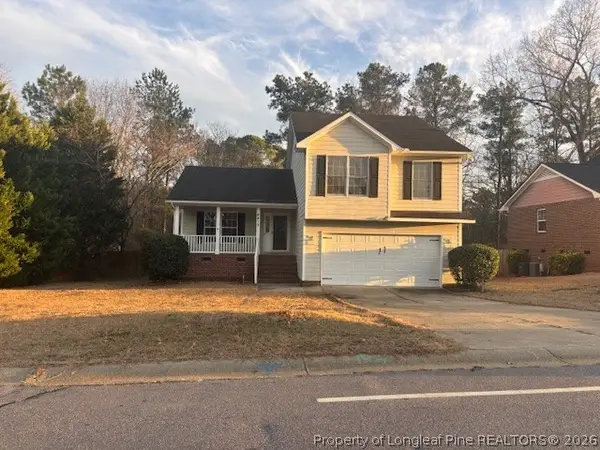 Listed by ERA$282,950Active3 beds 3 baths1,792 sq. ft.
Listed by ERA$282,950Active3 beds 3 baths1,792 sq. ft.8413 Deertrot Drive, Fayetteville, NC 28314
MLS# 757345Listed by: ERA STROTHER REAL ESTATE - New
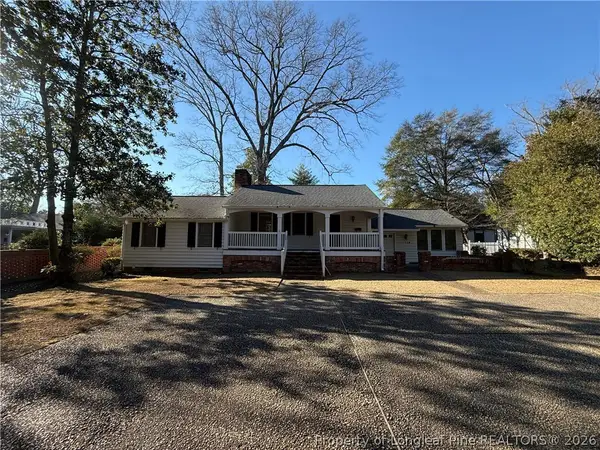 $215,000Active3 beds 2 baths1,456 sq. ft.
$215,000Active3 beds 2 baths1,456 sq. ft.118 Magnolia Avenue, Fayetteville, NC 28305
MLS# 757437Listed by: THE REAL ESTATE GUYS INC. - New
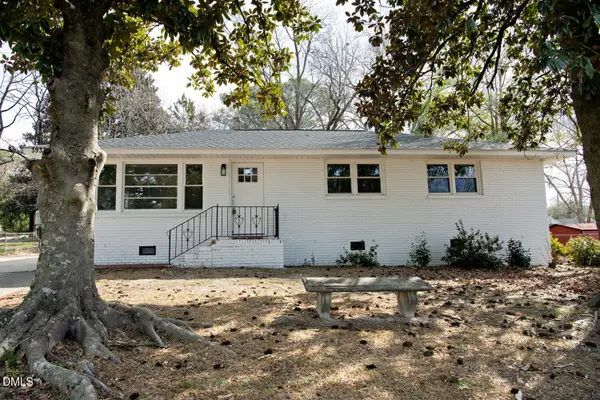 $210,000Active3 beds 2 baths1,354 sq. ft.
$210,000Active3 beds 2 baths1,354 sq. ft.3933 Village Drive, Fayetteville, NC 28304
MLS# 10146605Listed by: COLDWELL BANKER HPW

