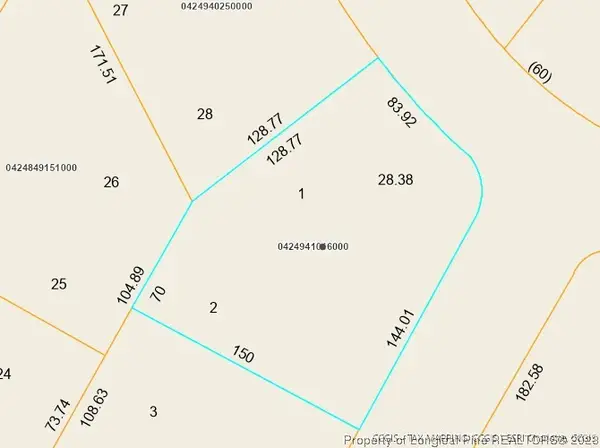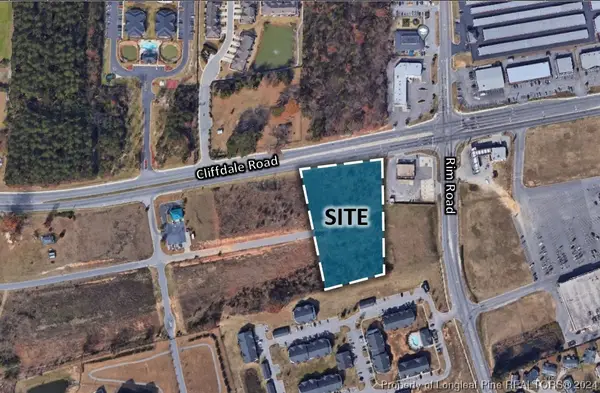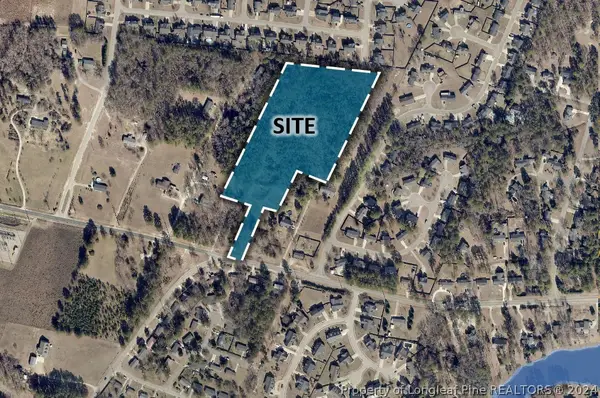487 Carlton Place, Fayetteville, NC 28311
Local realty services provided by:ERA Strother Real Estate
487 Carlton Place,Fayetteville, NC 28311
$315,000
- 3 Beds
- 2 Baths
- 1,880 sq. ft.
- Single family
- Active
Listed by: dark horse group powered by lpt realty
Office: lpt realty llc.
MLS#:753516
Source:NC_FRAR
Price summary
- Price:$315,000
- Price per sq. ft.:$167.55
- Monthly HOA dues:$5.83
About this home
Discover the perfect blend of style, comfort, and convenience in this beautifully updated 3-bed, 2-bath ranch home nestled in the charming, established neighborhood of Country Club Hills. Thoughtfully refreshed with mid-century modern touches, this home offers clean lines, warm finishes, and an inviting flow that feels both timeless and contemporary. The updated kitchen features sleek cabinetry, modern fixtures, and plenty of prep space—ideal for everyday living and effortless entertaining. Both bathrooms have been tastefully renovated with stylish, modern details.
All three bedrooms offer comfortable space and versatility, whether for sleeping, working, or relaxing. Outside, the mature landscaping and established surroundings create a sense of privacy and curb appeal, while the spacious backyard provides room to garden, play, or unwind.
Move-in ready with thoughtful updates throughout, this mid-century-inspired ranch is the perfect place to call home.
Contact an agent
Home facts
- Year built:1992
- Listing ID #:753516
- Added:1 day(s) ago
- Updated:November 19, 2025 at 04:16 PM
Rooms and interior
- Bedrooms:3
- Total bathrooms:2
- Full bathrooms:2
- Living area:1,880 sq. ft.
Heating and cooling
- Cooling:Central Air, Electric
- Heating:Gas
Structure and exterior
- Year built:1992
- Building area:1,880 sq. ft.
Schools
- High school:E. E. Smith High
- Middle school:Nick Jeralds Middle School
- Elementary school:Warrenwood Elementary
Utilities
- Water:Public
- Sewer:Public Sewer
Finances and disclosures
- Price:$315,000
- Price per sq. ft.:$167.55
New listings near 487 Carlton Place
 $710,000Active3.59 Acres
$710,000Active3.59 AcresMcarthur Road, Fayetteville, NC 28311
MLS# 637987Listed by: FRANKLIN JOHNSON COMMERCIAL REAL ESTATE $830,000Active29 Acres
$830,000Active29 AcresWilmington Highway, Fayetteville, NC 28306
MLS# 653991Listed by: FRANKLIN JOHNSON COMMERCIAL REAL ESTATE $498,500Active3.18 Acres
$498,500Active3.18 AcresRaeford Road, Fayetteville, NC 28304
MLS# 706071Listed by: FRANKLIN JOHNSON COMMERCIAL REAL ESTATE $15,000Active0.58 Acres
$15,000Active0.58 Acres0 Knob Hill Avenue, Fayetteville, NC 28306
MLS# 716682Listed by: GRANT-MURRAY HOMES $10,000Active0.52 Acres
$10,000Active0.52 AcresTip Top Avenue, Fayetteville, NC 28306
MLS# 716684Listed by: GRANT-MURRAY HOMES $406,500Active2.71 Acres
$406,500Active2.71 AcresCliffdale Road, Fayetteville, NC 28314
MLS# 718329Listed by: FRANKLIN JOHNSON COMMERCIAL REAL ESTATE $641,200Active9.16 Acres
$641,200Active9.16 AcresStrickland Bridge Road, Fayetteville, NC 28306
MLS# 726506Listed by: FRANKLIN JOHNSON COMMERCIAL REAL ESTATE $1,500,000Active2 Acres
$1,500,000Active2 Acres0 Ramsey Street, Fayetteville, NC 28311
MLS# 726868Listed by: FRANKLIN JOHNSON COMMERCIAL REAL ESTATE $425,000Active15.31 Acres
$425,000Active15.31 AcresRosehill Road, Fayetteville, NC 28311
MLS# 732430Listed by: FRANKLIN JOHNSON COMMERCIAL REAL ESTATE $25,000Active0.88 Acres
$25,000Active0.88 Acres0 Gateway Drive, Fayetteville, NC 28306
MLS# 733117Listed by: GRANT-MURRAY HOMES
