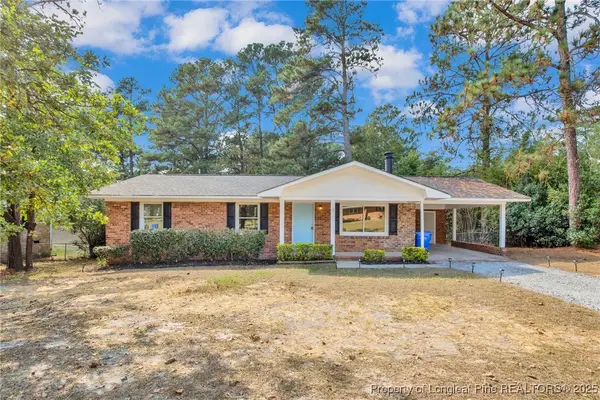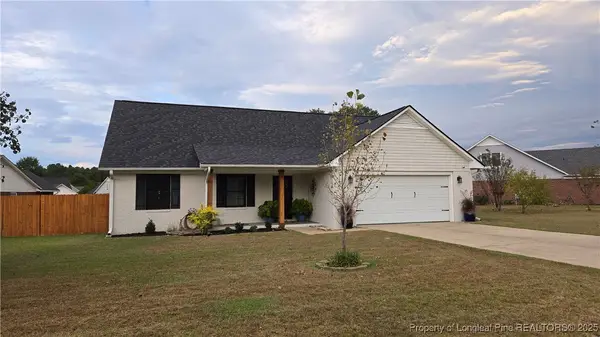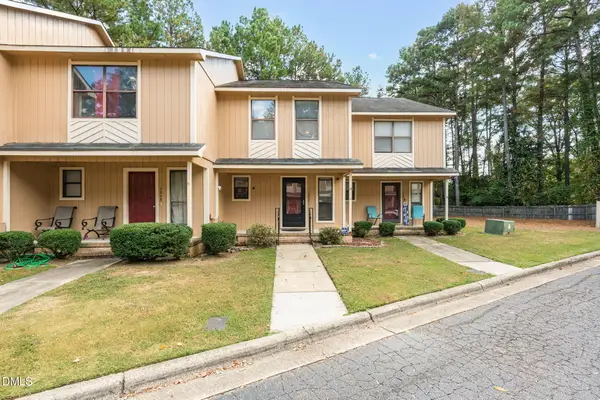507 Huske Street, Fayetteville, NC 28305
Local realty services provided by:ERA Strother Real Estate
Listed by:brittany mitchell
Office:townsend real estate
MLS#:748026
Source:NC_FRAR
Price summary
- Price:$335,000
- Price per sq. ft.:$140.17
About this home
***Welcome to timeless elegance in the heart of Haymount—where charm meets convenience.***
This beautifully crafted all-brick residence is ideally located just minutes from historic downtown Fayetteville, offering effortless access to parks, upscale dining, boutique shopping, and vibrant city life. Step beyond the wrought iron gate into a thoughtfully landscaped front yard that sets the tone for the warmth and sophistication within. Inside, you're welcomed by gleaming hardwood floors and a bright, flowing floor plan designed for both entertaining and everyday living. The kitchen is a true highlight—featuring granite countertops, premium LG stainless steel appliances, and soft-close cabinetry that blends form and function. A versatile bonus room just off the living area showcases a built-in window seat, perfect for a home office, cozy reading nook, or playroom. Bathed in natural light, the expansive sunroom off the kitchen provides a peaceful retreat or an ideal space to host family and friends. The main-floor primary suite is a private sanctuary with an array of potential, complete with a sitting area, dual closets, double vanities, a garden tub, separate shower, private toilet room, linen closet, and a conveniently located laundry area. A second bedroom and full bath complete the first floor. Upstairs, you’ll find a third bedroom with brand-new carpet and a full bath—ideal for guests. The expansive unfinished basement offers ample storage potential for all your seasonal items and more. Step outside to a fully fenced backyard featuring a wood play set—ready for outdoor enjoyment and family fun.
*** Key updates include: Roof replaced in 2023, HVAC system and hot water heater replaced in 2013, Washing machine replaced in 2024, Dryer replaced in 2018.
*** The seller is offering $5,000 in buyer concessions, making this an exceptional opportunity in one of Fayetteville’s most iconic neighborhoods. Luxury, location, and lifestyle—this Haymount gem truly has it all. Schedule your private showing today and experience the perfect blend of historic charm and modern-day convenience.
Contact an agent
Home facts
- Year built:1940
- Listing ID #:748026
- Added:55 day(s) ago
- Updated:September 29, 2025 at 07:46 AM
Rooms and interior
- Bedrooms:3
- Total bathrooms:3
- Full bathrooms:3
- Living area:2,390 sq. ft.
Heating and cooling
- Heating:Gas
Structure and exterior
- Year built:1940
- Building area:2,390 sq. ft.
- Lot area:0.26 Acres
Schools
- High school:Terry Sanford Senior High
- Middle school:Max Abbott Middle School
- Elementary school:Vanstory Hills Elementary (3-5)
Utilities
- Water:Public
- Sewer:Public Sewer
Finances and disclosures
- Price:$335,000
- Price per sq. ft.:$140.17
New listings near 507 Huske Street
- New
 $224,900Active3 beds 4 baths1,267 sq. ft.
$224,900Active3 beds 4 baths1,267 sq. ft.3226 Lynnhaven Drive, Fayetteville, NC 28312
MLS# 100533220Listed by: REALTY ONE GROUP ASPIRE - New
 $295,000Active4 beds 3 baths1,884 sq. ft.
$295,000Active4 beds 3 baths1,884 sq. ft.3609 Tenaille Street, Fayetteville, NC 28312
MLS# 750934Listed by: KELLER WILLIAMS REALTY (FAYETTEVILLE) - New
 Listed by ERA$175,000Active3 beds 2 baths1,150 sq. ft.
Listed by ERA$175,000Active3 beds 2 baths1,150 sq. ft.2658 Pine Springs Drive, Fayetteville, NC 28306
MLS# 750978Listed by: ERA STROTHER REAL ESTATE - New
 $16,500Active0.17 Acres
$16,500Active0.17 Acres212 Andy Street, Fayetteville, NC 28303
MLS# 750973Listed by: THE REAL ESTATE CONCIERGE - New
 $225,000Active3 beds 2 baths1,440 sq. ft.
$225,000Active3 beds 2 baths1,440 sq. ft.5905 Waters Edge Drive, Fayetteville, NC 28314
MLS# 750944Listed by: TOP CHOICE HOMES REALTY - New
 $282,000Active3 beds 2 baths1,589 sq. ft.
$282,000Active3 beds 2 baths1,589 sq. ft.1242 Brickyard Drive, Fayetteville, NC 28306
MLS# 750761Listed by: EXP REALTY LLC - New
 Listed by ERA$301,000Active3 beds 3 baths1,614 sq. ft.
Listed by ERA$301,000Active3 beds 3 baths1,614 sq. ft.4805 Laurelwood Place, Fayetteville, NC 28306
MLS# 750936Listed by: ERA STROTHER REAL ESTATE - New
 $195,000Active3 beds 2 baths1,293 sq. ft.
$195,000Active3 beds 2 baths1,293 sq. ft.7618 Decatur Drive, Fayetteville, NC 28303
MLS# 750909Listed by: ONNIT REALTY GROUP - New
 $320,000Active4 beds 3 baths2,241 sq. ft.
$320,000Active4 beds 3 baths2,241 sq. ft.112 Purple Martin Place, Fayetteville, NC 28306
MLS# 750950Listed by: REALTY ONE GROUP LIBERTY - New
 $120,000Active2 beds 3 baths1,223 sq. ft.
$120,000Active2 beds 3 baths1,223 sq. ft.1357 N Forest Drive, Fayetteville, NC 28303
MLS# 10124322Listed by: MARK SPAIN REAL ESTATE
