513 Vista Drive, Fayetteville, NC 28305
Local realty services provided by:ERA Strother Real Estate
513 Vista Drive,Fayetteville, NC 28305
$275,000
- 3 Beds
- 2 Baths
- 1,474 sq. ft.
- Single family
- Active
Listed by: kristen moracco
Office: everything pines partners llc.
MLS#:100522058
Source:NC_CCAR
Price summary
- Price:$275,000
- Price per sq. ft.:$186.57
About this home
Welcome to this charming 1,474 square foot ranch home nestled on tree-lined Vista Drive in the desirable Forest Lakes neighborhood in Haymount. This well-designed single-story layout offers comfortable living with three bedrooms and two full bathrooms, ideal for those seeking convenient one-level living.
The heart of the home features an expansive living room with fireplace and custom built-in shelves and cabinets flowing seamlessly into the dining room, creating an ideal space for entertaining and daily gatherings. The thoughtfully planned kitchen includes modern appliances and connects to a cozy breakfast nook, making morning routines a pleasure. Recent updates include a dual fuel HVAC system installed in 2021 for optimal comfort and efficiency year-round. The generous primary bedroom suite boasts its own private bathroom, while two additional bedrooms provide flexibility for family, guests, or home office space.
Step outside to discover your private oasis featuring a large patio perfect for outdoor dining and relaxation, complemented by a fenced backyard that ensures privacy and security. The included shed provides valuable storage for tools, equipment, or seasonal items.
Location couldn't be more convenient with tree-lined streets creating a peaceful neighborhood atmosphere while maintaining easy access to Fort Liberty and Cape Fear Valley, making commutes quick and stress-free. Washer, dryer, and refrigerator remain with the home for added convenience. This home combines comfort, functionality, and prime location into an exceptional package ready for its next chapter
*VA assumption possible - contact agent for details.
Contact an agent
Home facts
- Year built:1951
- Listing ID #:100522058
- Added:152 day(s) ago
- Updated:December 30, 2025 at 11:12 AM
Rooms and interior
- Bedrooms:3
- Total bathrooms:2
- Full bathrooms:2
- Living area:1,474 sq. ft.
Heating and cooling
- Cooling:Central Air
- Heating:Electric, Fireplace(s), Gas Pack, Heating, Natural Gas
Structure and exterior
- Roof:Composition
- Year built:1951
- Building area:1,474 sq. ft.
- Lot area:0.26 Acres
Schools
- High school:Terry Sanford High
- Middle school:R. Max Abbott Middle
- Elementary school:Alma Easom
Utilities
- Water:Water Connected
- Sewer:Sewer Connected
Finances and disclosures
- Price:$275,000
- Price per sq. ft.:$186.57
New listings near 513 Vista Drive
- New
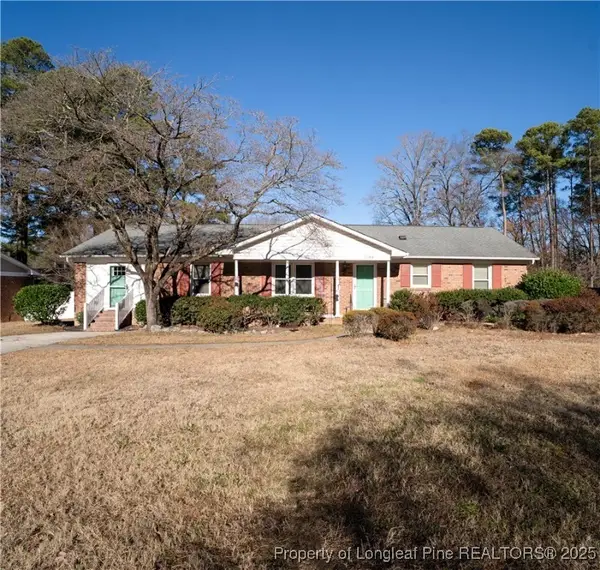 $265,000Active4 beds 3 baths1,839 sq. ft.
$265,000Active4 beds 3 baths1,839 sq. ft.1733 Daisy Lane, Fayetteville, NC 28303
MLS# 755049Listed by: NORTHERN LILAC REALTY GROUP, LLC. 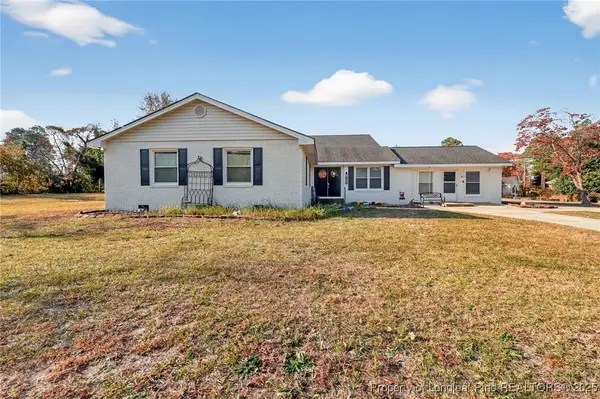 $395,000Active4 beds 4 baths3,334 sq. ft.
$395,000Active4 beds 4 baths3,334 sq. ft.3402 Seven Mountain Drive, Fayetteville, NC 28306
MLS# 754174Listed by: THE BROWN KEYS REAL ESTATE- New
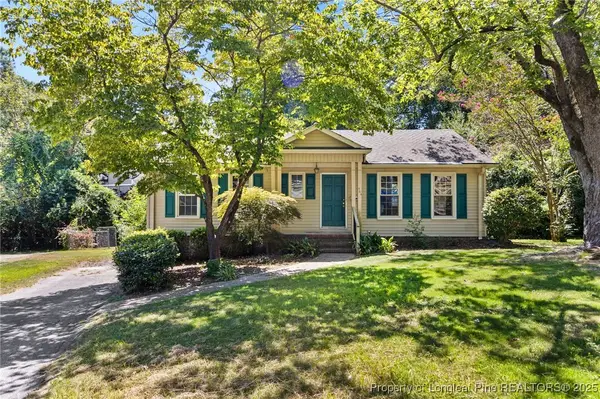 $220,000Active4 beds 2 baths2,100 sq. ft.
$220,000Active4 beds 2 baths2,100 sq. ft.464 Teal Court, Fayetteville, NC 28311
MLS# 755036Listed by: COMPLETE CONCEPT REALTY - New
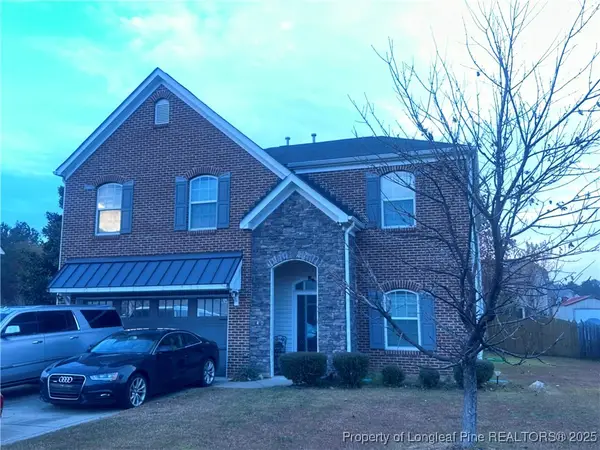 $445,000Active5 beds 3 baths3,075 sq. ft.
$445,000Active5 beds 3 baths3,075 sq. ft.1430 Vandenberg Drive, Fayetteville, NC 28312
MLS# 755037Listed by: EXP REALTY LLC - New
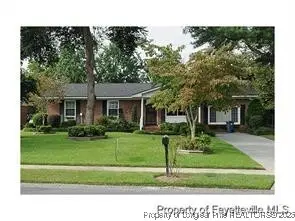 $198,000Active4 beds 3 baths1,758 sq. ft.
$198,000Active4 beds 3 baths1,758 sq. ft.Address Withheld By Seller, Fayetteville, NC 28303
MLS# 755038Listed by: COMPLETE CONCEPT REALTY - New
 $255,000Active3 beds 3 baths1,638 sq. ft.
$255,000Active3 beds 3 baths1,638 sq. ft.845 Larkspur Drive, Fayetteville, NC 28311
MLS# LP755033Listed by: LPT REALTY LLC - New
 $445,000Active5 beds 3 baths3,075 sq. ft.
$445,000Active5 beds 3 baths3,075 sq. ft.1430 Vandenberg Drive, Fayetteville, NC 28312
MLS# LP755037Listed by: EXP REALTY LLC - New
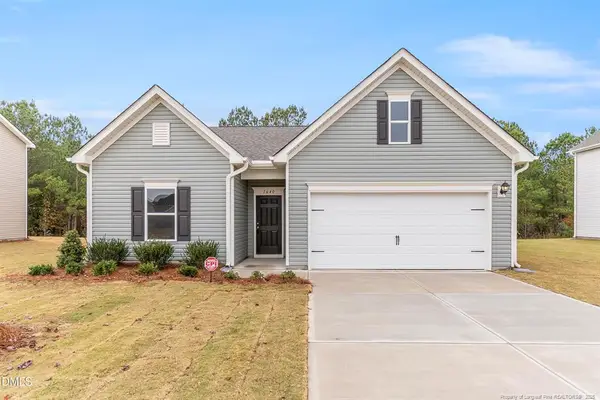 $309,900Active3 beds 2 baths1,679 sq. ft.
$309,900Active3 beds 2 baths1,679 sq. ft.1640 Elk Run Drive, Fayetteville, NC 28312
MLS# LP755020Listed by: EVOLVE REALTY - New
 $275,000Active4 beds 3 baths1,976 sq. ft.
$275,000Active4 beds 3 baths1,976 sq. ft.1834 Wendover Drive, Fayetteville, NC 28304
MLS# 10138542Listed by: USREALTY.COM LLP - New
 $178,000Active3 beds 2 baths1,099 sq. ft.
$178,000Active3 beds 2 baths1,099 sq. ft.221 Lansdowne Road, Fayetteville, NC 28314
MLS# LP755003Listed by: COLDWELL BANKER ADVANTAGE - FAYETTEVILLE
