519 Bloomfield Drive, Fayetteville, NC 28311
Local realty services provided by:ERA Strother Real Estate
519 Bloomfield Drive,Fayetteville, NC 28311
$499,000
- 6 Beds
- 4 Baths
- 3,328 sq. ft.
- Single family
- Pending
Listed by: ashley armstrong
Office: astrong realty & associates
MLS#:100527505
Source:NC_CCAR
Price summary
- Price:$499,000
- Price per sq. ft.:$149.94
About this home
Seller Concession- $5,000.00! Welcome to this beautifully updated 6-bedroom, 3.5-bath home with 3,328 sq. ft. of living space in the desirable Country Club Drive subdivision. The thoughtful floor plan features a first-floor master suite, along with 2 bedrooms and 2.5 baths on the main level. Upstairs, you'll find 3 additional bedrooms, a full bath, and a spacious bonus/family room, providing plenty of flexibility for work, play, or relaxation.
This well-maintained home showcases large bedrooms, recessed lighting throughout, and all new stainless steel appliances, plus a brand-new washer and dryer and a 60-inch mounted television—making it truly move-in ready.
Outside, enjoy your own private orchard with pear, apple, and peach trees, along with plenty of storage space. Conveniently located near shopping, dining, and Fort Bragg Air Force Base, this home blends modern comfort with timeless appeal in a prime location.
Disclosure: Virtual Staged Images Identified by Watermark
Contact an agent
Home facts
- Year built:1975
- Listing ID #:100527505
- Added:119 day(s) ago
- Updated:December 22, 2025 at 08:42 AM
Rooms and interior
- Bedrooms:6
- Total bathrooms:4
- Full bathrooms:3
- Half bathrooms:1
- Living area:3,328 sq. ft.
Heating and cooling
- Cooling:Central Air
- Heating:Electric, Fireplace(s), Heat Pump, Heating, Wood
Structure and exterior
- Roof:Shingle
- Year built:1975
- Building area:3,328 sq. ft.
- Lot area:0.56 Acres
Schools
- High school:E.E. Smith
- Middle school:Luther Nick Jeralds
- Elementary school:Cumberland Academy K-5
Utilities
- Water:Water Connected
- Sewer:Sewer Connected
Finances and disclosures
- Price:$499,000
- Price per sq. ft.:$149.94
New listings near 519 Bloomfield Drive
- New
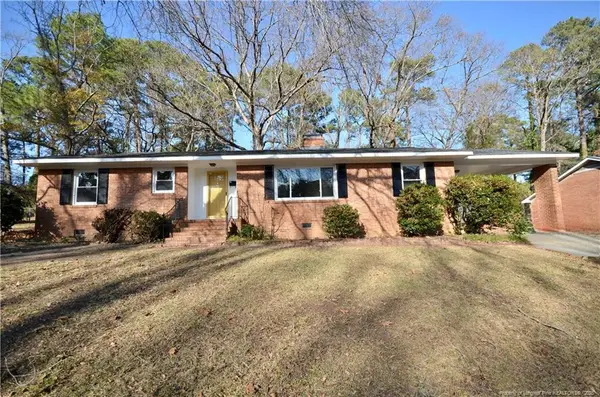 $265,000Active3 beds 2 baths1,649 sq. ft.
$265,000Active3 beds 2 baths1,649 sq. ft.1706 Rogers Drive, Fayetteville, NC 28303
MLS# LP754941Listed by: COLDWELL BANKER ADVANTAGE - FAYETTEVILLE - New
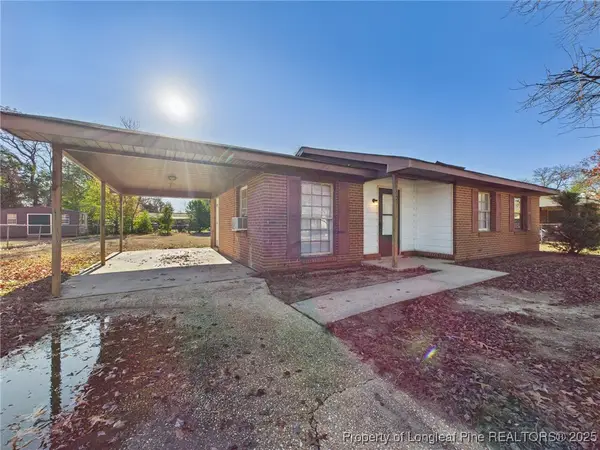 $135,000Active3 beds 1 baths1,012 sq. ft.
$135,000Active3 beds 1 baths1,012 sq. ft.927 Fiske Drive, Fayetteville, NC 28311
MLS# 754808Listed by: ACE REAL ESTATE - Open Sat, 12 to 2pmNew
 $305,000Active3 beds 2 baths2,069 sq. ft.
$305,000Active3 beds 2 baths2,069 sq. ft.1804 Barnabus Circle, Fayetteville, NC 28304
MLS# 754866Listed by: KELLER WILLIAMS REALTY (FAYETTEVILLE) - New
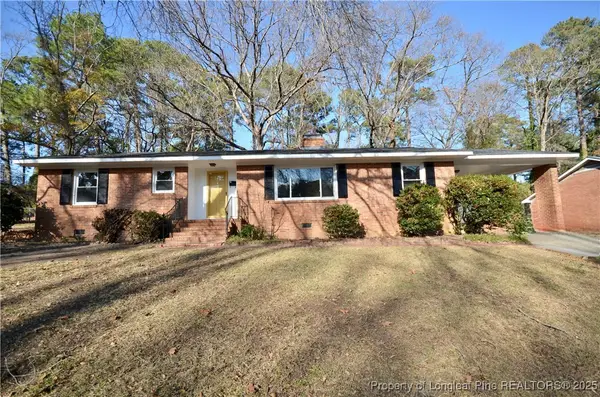 $265,000Active3 beds 2 baths1,649 sq. ft.
$265,000Active3 beds 2 baths1,649 sq. ft.1706 Rogers Drive, Fayetteville, NC 28303
MLS# 754941Listed by: COLDWELL BANKER ADVANTAGE - FAYETTEVILLE  $710,000Active3.59 Acres
$710,000Active3.59 AcresMcarthur Road, Fayetteville, NC 28311
MLS# 637987Listed by: FRANKLIN JOHNSON COMMERCIAL REAL ESTATE $830,000Active29 Acres
$830,000Active29 AcresWilmington Highway, Fayetteville, NC 28306
MLS# 653991Listed by: FRANKLIN JOHNSON COMMERCIAL REAL ESTATE $498,500Active3.18 Acres
$498,500Active3.18 AcresRaeford Road, Fayetteville, NC 28304
MLS# 706071Listed by: FRANKLIN JOHNSON COMMERCIAL REAL ESTATE $15,000Active0.58 Acres
$15,000Active0.58 Acres0 Knob Hill Avenue, Fayetteville, NC 28306
MLS# 716682Listed by: GRANT-MURRAY HOMES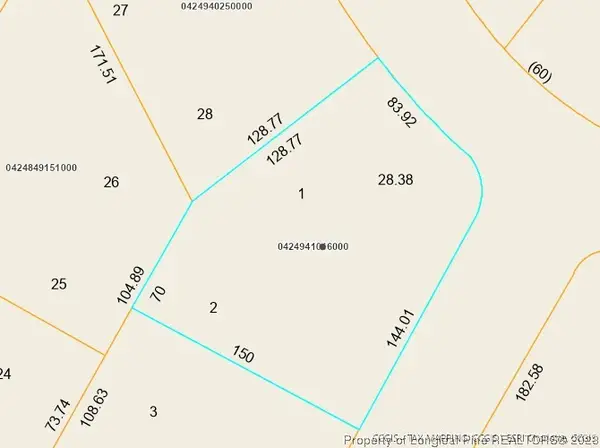 $10,000Active0.52 Acres
$10,000Active0.52 AcresTip Top Avenue, Fayetteville, NC 28306
MLS# 716684Listed by: GRANT-MURRAY HOMES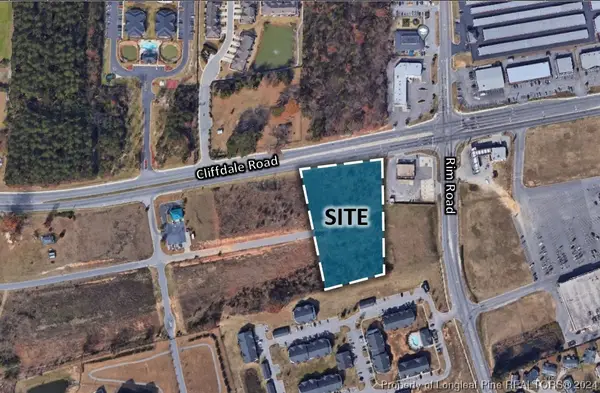 $406,500Active2.71 Acres
$406,500Active2.71 AcresCliffdale Road, Fayetteville, NC 28314
MLS# 718329Listed by: FRANKLIN JOHNSON COMMERCIAL REAL ESTATE
