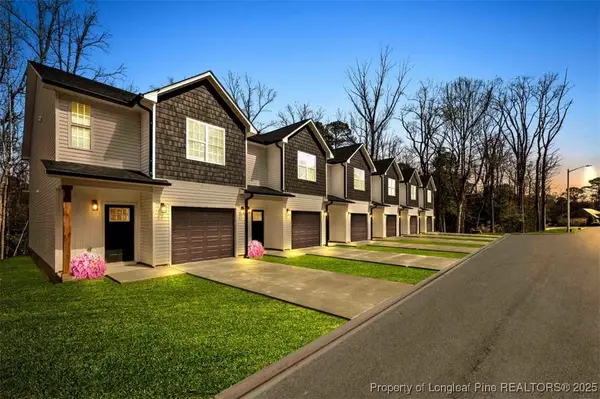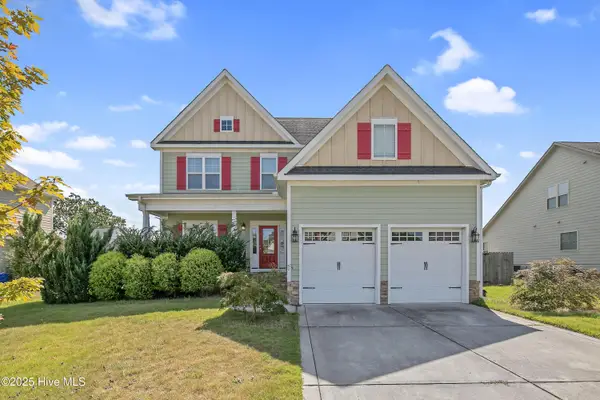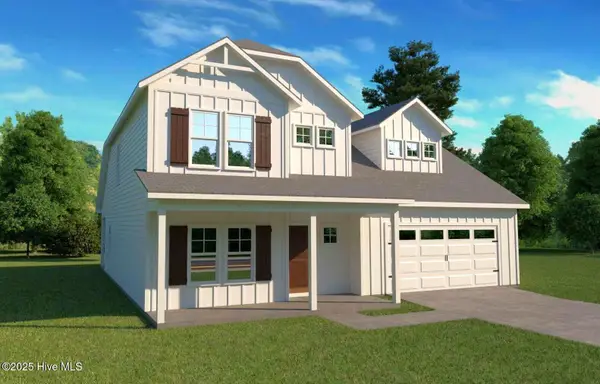5200 Bayleaf Drive, Fayetteville, NC 28304
Local realty services provided by:ERA Strother Real Estate
5200 Bayleaf Drive,Fayetteville, NC 28304
$169,000
- 3 Beds
- 1 Baths
- 1,270 sq. ft.
- Single family
- Pending
Listed by:chris tacia
Office:coldwell banker advantage #5 (sanford)
MLS#:748298
Source:NC_FRAR
Price summary
- Price:$169,000
- Price per sq. ft.:$133.07
About this home
Charming 3-bedroom, 1-bath brick ranch nestled on a 0.46-acre corner lot in LaFayette Village, ready for its new owners! This well-maintained home features a 1-car carport and a fully fenced backyard. The previous owner noted an HVAC system update in 2022. Outdoors, you'll find a gardeners dream with high-quality organic soil, thriving melons, squash, tomatoes, and blueberry bushes. A young peach tree, wildflowers lining the corner, and vibrant landscaping with Camellias and various Azalea varieties add to the property's appeal. Recent interior updates include upgraded light fixtures, ceiling fans, and a reverse osmosis water filtration system in the kitchen. Priced at a phenomenal $169,000, this home offers an incredible opportunity for homeownership with charm, character, and value!
Contact an agent
Home facts
- Year built:1960
- Listing ID #:748298
- Added:53 day(s) ago
- Updated:September 29, 2025 at 07:46 AM
Rooms and interior
- Bedrooms:3
- Total bathrooms:1
- Full bathrooms:1
- Living area:1,270 sq. ft.
Heating and cooling
- Cooling:Central Air
- Heating:Electric, Forced Air
Structure and exterior
- Year built:1960
- Building area:1,270 sq. ft.
- Lot area:0.46 Acres
Schools
- High school:Douglas Byrd Senior High
- Middle school:Douglas Byrd Middle School
Utilities
- Water:Public
- Sewer:Public Sewer
Finances and disclosures
- Price:$169,000
- Price per sq. ft.:$133.07
New listings near 5200 Bayleaf Drive
 $274,900Pending3 beds 3 baths1,481 sq. ft.
$274,900Pending3 beds 3 baths1,481 sq. ft.3358 Starboard Way, Fayetteville, NC 28314
MLS# 750985Listed by: CRESFUND REALTY- New
 $355,000Active3 beds 3 baths2,499 sq. ft.
$355,000Active3 beds 3 baths2,499 sq. ft.526 Kivett Court, Fayetteville, NC 28312
MLS# 750982Listed by: KELLER WILLIAMS REALTY (FAYETTEVILLE) - New
 $125,000Active3 beds 2 baths1,475 sq. ft.
$125,000Active3 beds 2 baths1,475 sq. ft.421 Durant Drive, Fayetteville, NC 28304
MLS# 751004Listed by: EXECUTIVE REALTY OF NC - New
 $370,000Active-- beds -- baths
$370,000Active-- beds -- baths5840, 5842, 5844, 5846 Aftonshire Drive, Fayetteville, NC 28304
MLS# 751006Listed by: SWANKY NESTS, LLC. - New
 $384,999Active4 beds 3 baths2,435 sq. ft.
$384,999Active4 beds 3 baths2,435 sq. ft.3104 Eaglecrest Lane, Fayetteville, NC 28306
MLS# 100533270Listed by: WEST MAPLE REALTY  $372,950Pending4 beds 3 baths2,354 sq. ft.
$372,950Pending4 beds 3 baths2,354 sq. ft.3833 Bankergate Court, Fayetteville, NC 28311
MLS# 100533240Listed by: KELLER WILLIAMS REALTY-FAYETTEVILLE- New
 $800,000Active3 beds 3 baths20,446 sq. ft.
$800,000Active3 beds 3 baths20,446 sq. ft.6438 and 6440 Raeford Road, Fayetteville, NC 28304
MLS# 750815Listed by: TOWNSEND REAL ESTATE - New
 $213,000Active3 beds 2 baths1,025 sq. ft.
$213,000Active3 beds 2 baths1,025 sq. ft.2111 Quail Ridge Drive, Fayetteville, NC 28304
MLS# 750980Listed by: EXP REALTY LLC - New
 $250,000Active3 beds 2 baths1,746 sq. ft.
$250,000Active3 beds 2 baths1,746 sq. ft.7016 Cordoba Court, Fayetteville, NC 28314
MLS# LP750956Listed by: EXP REALTY LLC - New
 $224,900Active3 beds 4 baths1,267 sq. ft.
$224,900Active3 beds 4 baths1,267 sq. ft.3226 Lynnhaven Drive, Fayetteville, NC 28312
MLS# 100533220Listed by: REALTY ONE GROUP ASPIRE
