5207 Sundown Drive, Fayetteville, NC 28303
Local realty services provided by:ERA Live Moore
5207 Sundown Drive,Fayetteville, NC 28303
$245,000
- 3 Beds
- 2 Baths
- 1,523 sq. ft.
- Single family
- Pending
Listed by: leslie dysinger
Office: re/max choice
MLS#:LP750169
Source:RD
Price summary
- Price:$245,000
- Price per sq. ft.:$160.87
About this home
Welcome to this charming single-story home in the desirable Foxfire neighborhood! Located at the end of a quiet street and just minutes from Fort Bragg and the Yadkin Gate, this property offers over 1,500 sq. ft. of comfortable living space with 3 bedrooms, 2 bathrooms, and a dedicated office. Inside, you’ll find beautiful vinyl plank flooring throughout and a warm, inviting living room anchored by a classic brick wood-burning fireplace. The spacious eat-in kitchen is a true highlight, featuring white cabinetry, a stylish tile backsplash, and stainless-steel appliances. Both bathrooms have been tastefully updated with custom tile work and upgraded vanities, creating a fresh, spa-like feel. Step outside to enjoy the fully fenced backyard, complete with a large wood deck, an expansive firepit area ideal for gatherings, and a large storage shed for all your tools and outdoor gear. An above-ground pool also conveys with the property, giving the backyard plenty of potential for fun during the hot summer months. Additional highlights include a one-car garage with laundry area (washer and dryer hookups located in the garage) and a roof replaced in 2021 for peace of mind. Blending comfort, character, and thoughtful updates, this home is ready to welcome its next owners.
Contact an agent
Home facts
- Year built:1974
- Listing ID #:LP750169
- Added:61 day(s) ago
- Updated:November 13, 2025 at 09:13 AM
Rooms and interior
- Bedrooms:3
- Total bathrooms:2
- Full bathrooms:2
- Living area:1,523 sq. ft.
Structure and exterior
- Year built:1974
- Building area:1,523 sq. ft.
- Lot area:0.29 Acres
Finances and disclosures
- Price:$245,000
- Price per sq. ft.:$160.87
New listings near 5207 Sundown Drive
- New
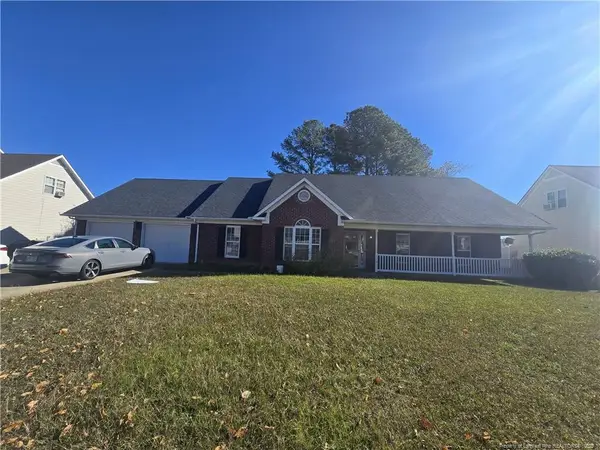 $275,000Active5 beds 4 baths2,744 sq. ft.
$275,000Active5 beds 4 baths2,744 sq. ft.1159 Hallberry Drive, Fayetteville, NC 28314
MLS# LP753244Listed by: ALEXANDER CARRASCO - New
 $222,000Active3 beds 2 baths1,334 sq. ft.
$222,000Active3 beds 2 baths1,334 sq. ft.6312 Lake Trail Drive, Fayetteville, NC 28304
MLS# 10132737Listed by: OPENDOOR BROKERAGE LLC - Coming Soon
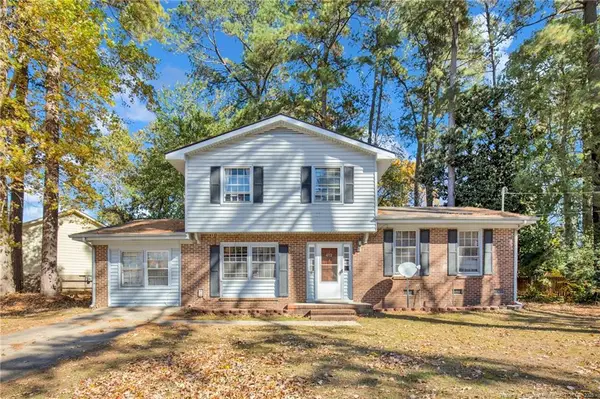 $160,000Coming Soon3 beds 3 baths
$160,000Coming Soon3 beds 3 baths4712 Belford Drive, Fayetteville, NC 28314
MLS# LP752278Listed by: KELLER WILLIAMS REALTY (FAYETTEVILLE) - New
 $234,900Active3 beds 2 baths1,331 sq. ft.
$234,900Active3 beds 2 baths1,331 sq. ft.4471 Briton Circle, Fayetteville, NC 28314
MLS# LP753243Listed by: EMPIRE REAL ESTATE LLC. - New
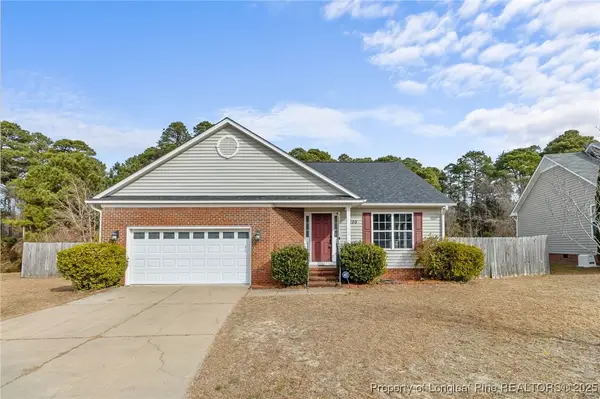 $255,000Active3 beds 2 baths1,537 sq. ft.
$255,000Active3 beds 2 baths1,537 sq. ft.2205 Stornoway Court, Fayetteville, NC 28306
MLS# 752797Listed by: REAL BROKER LLC - New
 $214,990Active3 beds 2 baths1,021 sq. ft.
$214,990Active3 beds 2 baths1,021 sq. ft.5180 Sunfish Court, Fayetteville, NC 28303
MLS# LP752412Listed by: EXP REALTY LLC - New
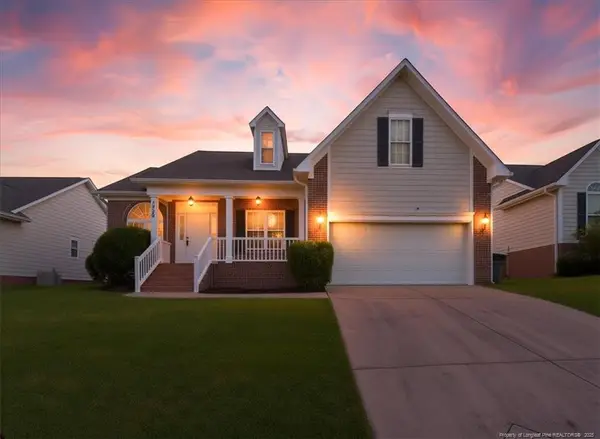 $285,000Active4 beds 2 baths1,744 sq. ft.
$285,000Active4 beds 2 baths1,744 sq. ft.1607 Stonewood Drive, Fayetteville, NC 28306
MLS# LP753223Listed by: RE/MAX CHOICE - Coming SoonOpen Sat, 1 to 3pm
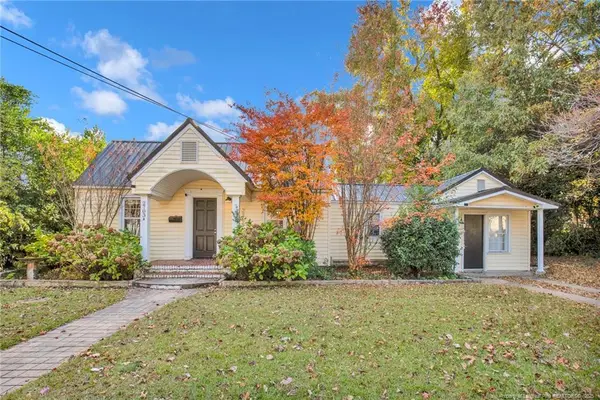 $235,000Coming Soon3 beds 2 baths
$235,000Coming Soon3 beds 2 baths2703 Pecan Drive, Fayetteville, NC 28303
MLS# LP752967Listed by: KELLER WILLIAMS REALTY (FAYETTEVILLE) - New
 $195,000Active3 beds 2 baths1,240 sq. ft.
$195,000Active3 beds 2 baths1,240 sq. ft.1001 Arberdale Drive, Fayetteville, NC 28304
MLS# LP753203Listed by: FLOYD PROPERTIES INC. - New
 $209,500Active2 beds 3 baths1,552 sq. ft.
$209,500Active2 beds 3 baths1,552 sq. ft.484 Lands End Road, Fayetteville, NC 28314
MLS# LP751141Listed by: KELLER WILLIAMS REALTY (PINEHURST)
