5228 Wallbrook Drive, Fayetteville, NC 28306
Local realty services provided by:ERA Strother Real Estate
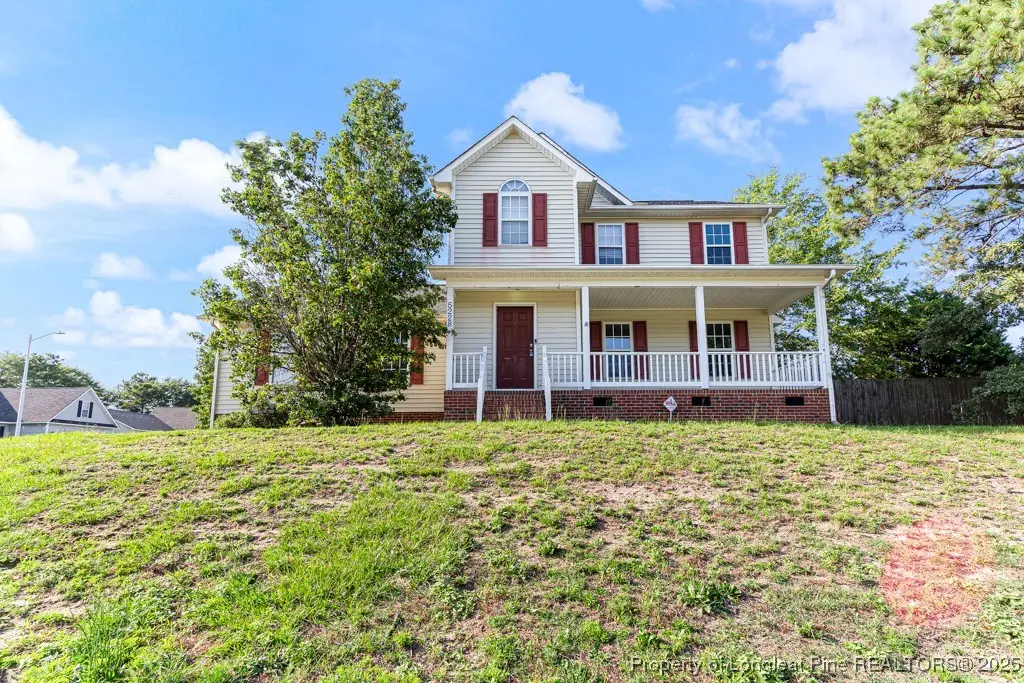

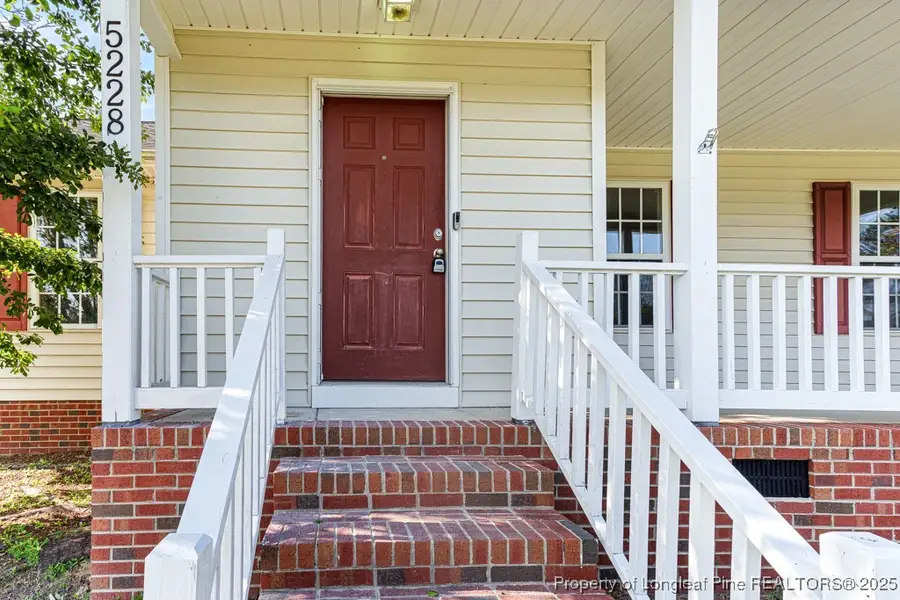
Listed by:charles fennell
Office:coldwell banker advantage - fayetteville
MLS#:745665
Source:NC_FRAR
Price summary
- Price:$255,000
- Price per sq. ft.:$157.89
About this home
Kick back and relax on the wide, covered front porch—perfect for rocking chairs, sweet tea, and good company. The spacious, fenced backyard offers a great spot for weekend BBQs or letting the kids and pets run free, complete with a cozy patio for entertaining. Inside, you’ll find a warm and inviting living room with a fireplace and gas logs, flowing into a traditional dining room ideal for family meals. The eat-in kitchen overlooks the backyard, so you can keep an eye on the fun while cooking. The owner’s suite features a walk-in closet, dual vanities, a garden tub, and a separate shower for your own private retreat. Extras include a convenient powder room, laundry area, refrigerator, and a double garage for plenty of storage.
Contact an agent
Home facts
- Year built:2006
- Listing Id #:745665
- Added:57 day(s) ago
- Updated:July 23, 2025 at 07:39 AM
Rooms and interior
- Bedrooms:3
- Total bathrooms:3
- Full bathrooms:2
- Half bathrooms:1
- Living area:1,615 sq. ft.
Heating and cooling
- Heating:Central, Electric, Forced Air, Gas, Heat Pump, Zoned
Structure and exterior
- Year built:2006
- Building area:1,615 sq. ft.
Schools
- High school:Douglas Byrd Senior High
- Middle school:Douglas Byrd Middle School
- Elementary school:Cumberland Mills Elementary
Utilities
- Water:Public
- Sewer:Public Sewer
Finances and disclosures
- Price:$255,000
- Price per sq. ft.:$157.89
New listings near 5228 Wallbrook Drive
- New
 $585,000Active4 beds 4 baths3,514 sq. ft.
$585,000Active4 beds 4 baths3,514 sq. ft.2615 S Edgewater Drive, Fayetteville, NC 28303
MLS# LP748641Listed by: TOWNSEND REAL ESTATE - New
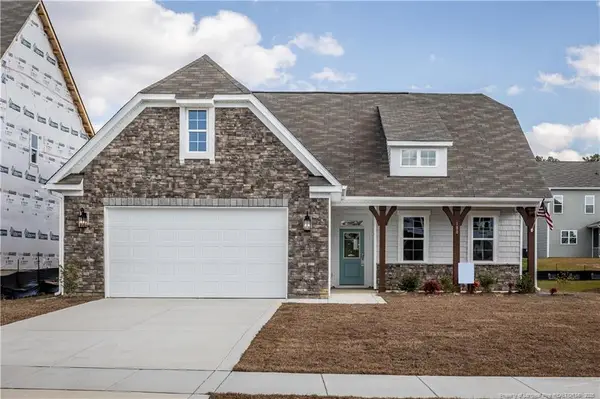 $342,165Active3 beds 2 baths1,502 sq. ft.
$342,165Active3 beds 2 baths1,502 sq. ft.228 Marlborough, Homesite 444, Raeford, NC 28376
MLS# LP748767Listed by: MCKEE REALTY - New
 $396,029Active4 beds 3 baths2,398 sq. ft.
$396,029Active4 beds 3 baths2,398 sq. ft.214 Marlborough, Homesite 445, Raeford, NC 28376
MLS# LP748772Listed by: MCKEE REALTY - New
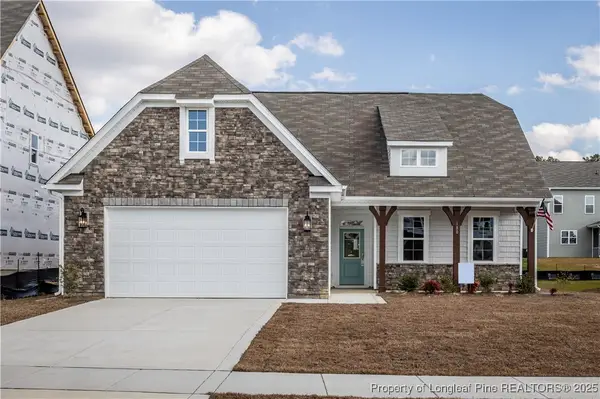 $342,165Active3 beds 2 baths1,502 sq. ft.
$342,165Active3 beds 2 baths1,502 sq. ft.228 Marlborough, Homesite 444, Raeford, NC 28376
MLS# 748767Listed by: MCKEE REALTY - New
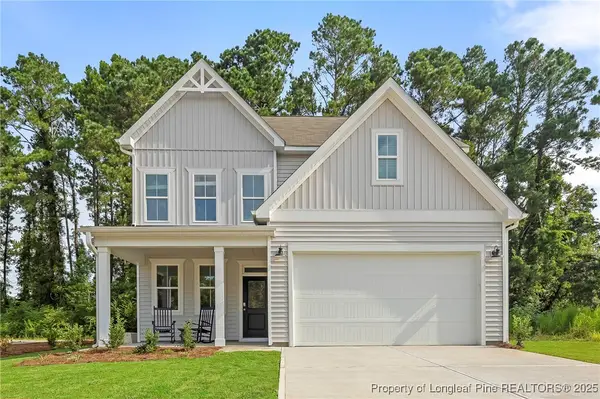 $396,029Active4 beds 3 baths2,398 sq. ft.
$396,029Active4 beds 3 baths2,398 sq. ft.214 Marlborough, Homesite 445, Raeford, NC 28376
MLS# 748772Listed by: MCKEE REALTY - New
 $212,500Active3 beds 2 baths1,209 sq. ft.
$212,500Active3 beds 2 baths1,209 sq. ft.466 Lansdowne Road, Fayetteville, NC 28314
MLS# LP748504Listed by: ON POINT REALTY - New
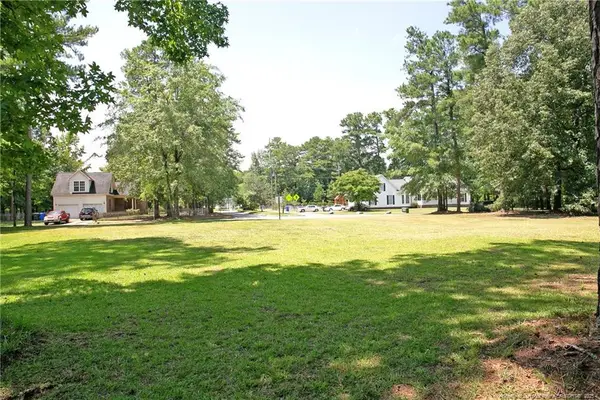 $50,000Active0.53 Acres
$50,000Active0.53 Acres2740 Rivercliff Road, Fayetteville, NC 28301
MLS# LP748763Listed by: 1ST CHOICE REALTY OF FAYETTEVILLE - New
 $427,000Active4 beds 3 baths2,638 sq. ft.
$427,000Active4 beds 3 baths2,638 sq. ft.123 Devane Street, Fayetteville, NC 28305
MLS# LP748766Listed by: COLDWELL BANKER ADVANTAGE - FAYETTEVILLE - New
 $442,500Active5 beds 4 baths2,893 sq. ft.
$442,500Active5 beds 4 baths2,893 sq. ft.2958 Currawond (lot 256) Street, Fayetteville, NC 28304
MLS# LP747400Listed by: BHHS ALL AMERICAN HOMES #2 - New
 $187,000Active3 beds 2 baths1,291 sq. ft.
$187,000Active3 beds 2 baths1,291 sq. ft.3238 Periwinkle Drive, Fayetteville, NC 28306
MLS# LP748643Listed by: ALL AMERICAN REALTY GROUP
