5246 Sundown Drive, Fayetteville, NC 28303
Local realty services provided by:ERA Live Moore
5246 Sundown Drive,Fayetteville, NC 28303
$195,000
- 6 Beds
- 2 Baths
- 2,199 sq. ft.
- Single family
- Active
Listed by: heather shirk
Office: re/max choice
MLS#:LP749414
Source:RD
Price summary
- Price:$195,000
- Price per sq. ft.:$88.68
About this home
Just Listed – Investment Opportunity!This spacious ranch-style brick home offers incredible potential for the right investor. With 3 bedrooms, 2 bathrooms, plus 2 additional bedrooms located off the sunken living room, this property provides plenty of space and layout flexibility.Featuring:Formal dining roomTwo living spaces + a family roomLarge kitchen layoutBrick exterior for classic durabilityImportant Buyer NotesThis property is being sold cash only due to the condition of the roof and delayed maintenance. There is evidence of fungal growth from a tree impact to the roof.For safety reasons, all prospective buyers must sign a Hold Harmless Agreement before any showings can be confirmed.This is a rare opportunity to acquire a large home at an investment price and bring it back to life with updates. Perfect for contractors, investors, or those looking for a major project with big potential.
Contact an agent
Home facts
- Year built:1972
- Listing ID #:LP749414
- Added:169 day(s) ago
- Updated:February 10, 2026 at 04:34 PM
Rooms and interior
- Bedrooms:6
- Total bathrooms:2
- Full bathrooms:2
- Living area:2,199 sq. ft.
Heating and cooling
- Cooling:Central Air, Electric
- Heating:Heat Pump
Structure and exterior
- Year built:1972
- Building area:2,199 sq. ft.
Finances and disclosures
- Price:$195,000
- Price per sq. ft.:$88.68
New listings near 5246 Sundown Drive
- New
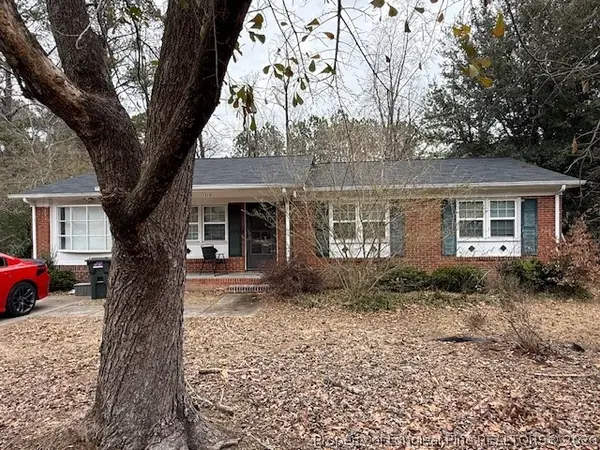 $165,000Active3 beds 2 baths1,066 sq. ft.
$165,000Active3 beds 2 baths1,066 sq. ft.1319 Odom Drive, Fayetteville, NC 28304
MLS# 757328Listed by: KELLER WILLIAMS REALTY (PINEHURST) - New
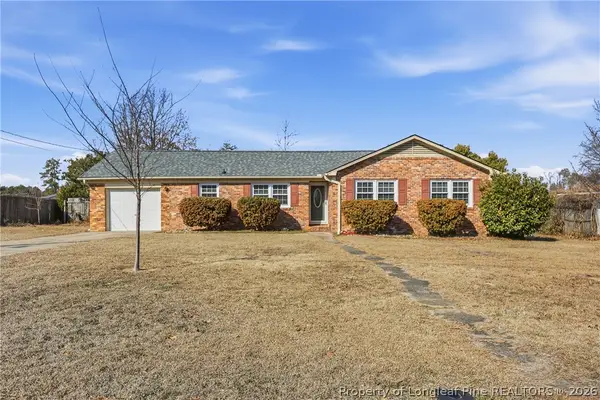 $218,000Active3 beds 2 baths1,514 sq. ft.
$218,000Active3 beds 2 baths1,514 sq. ft.503 Jamestown Avenue, Fayetteville, NC 28303
MLS# 757250Listed by: EXP REALTY LLC - New
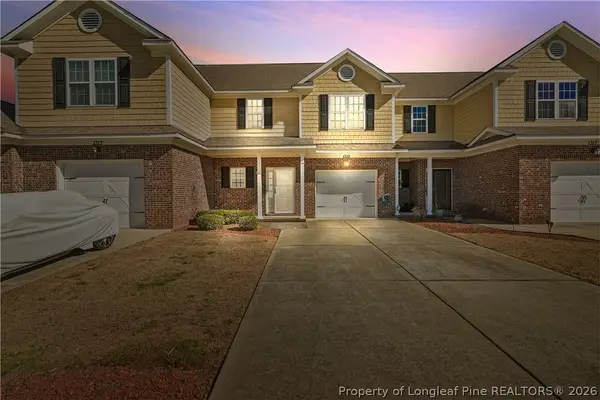 $246,000Active3 beds 3 baths1,700 sq. ft.
$246,000Active3 beds 3 baths1,700 sq. ft.1315 Braybrooke Place, Fayetteville, NC 28314
MLS# 757275Listed by: LEVEL UP REALTY & PROPERTY MANAGEMENT - New
 $513,000Active3 beds 4 baths3,740 sq. ft.
$513,000Active3 beds 4 baths3,740 sq. ft.1351 Halibut Street, Fayetteville, NC 28312
MLS# LP757256Listed by: EVOLVE REALTY - Open Fri, 11 to 1amNew
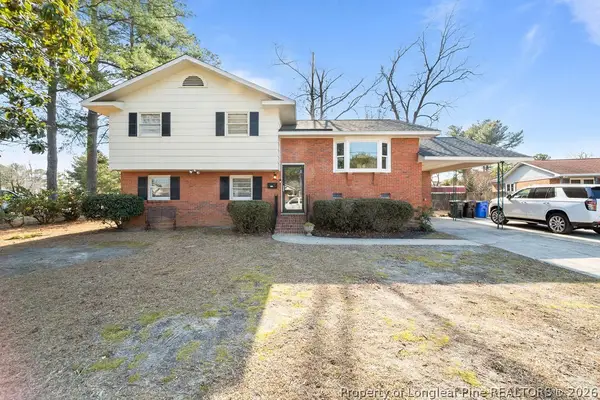 $267,500Active3 beds 3 baths1,762 sq. ft.
$267,500Active3 beds 3 baths1,762 sq. ft.2929 Skycrest Drive, Fayetteville, NC 28304
MLS# 757269Listed by: EXP REALTY OF TRIANGLE NC - New
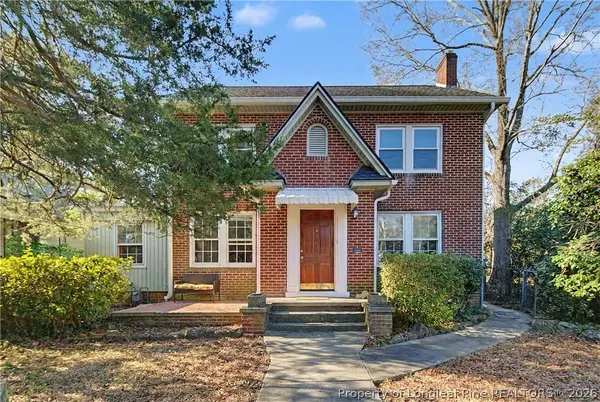 $339,500Active3 beds 2 baths1,881 sq. ft.
$339,500Active3 beds 2 baths1,881 sq. ft.207 Hillcrest Avenue, Fayetteville, NC 28305
MLS# 756666Listed by: TOWNSEND REAL ESTATE - New
 $640,000Active5 beds 4 baths3,332 sq. ft.
$640,000Active5 beds 4 baths3,332 sq. ft.3630 Dove Meadow Trail, Fayetteville, NC 28306
MLS# 757260Listed by: REAL BROKER LLC  $132,500Pending3 beds 2 baths1,111 sq. ft.
$132,500Pending3 beds 2 baths1,111 sq. ft.698 Dowfield Drive, Fayetteville, NC 28311
MLS# LP757108Listed by: RE/MAX CHOICE- New
 $363,000Active3 beds 3 baths2,211 sq. ft.
$363,000Active3 beds 3 baths2,211 sq. ft.7613 Trappers Road, Fayetteville, NC 28311
MLS# 10145803Listed by: MARK SPAIN REAL ESTATE - New
 $600,000Active103.93 Acres
$600,000Active103.93 Acres00 Division Place, Fayetteville, NC 28312
MLS# 10145811Listed by: WHITETAIL PROPERTIES, LLC

