529 Adair Street, Fayetteville, NC 28303
Local realty services provided by:ERA Strother Real Estate
Listed by: matthew barrett
Office: coldwell banker advantage - fayetteville
MLS#:752670
Source:NC_FRAR
Price summary
- Price:$415,000
- Price per sq. ft.:$152.29
About this home
This hidden gem provides a secluded country setting in the heart of town. 5 minutes from the Ft. Bragg gate yet tucked away on a large lot with tree cover, water views, and lots of space between neighbors. The separate dwelling, with its own dedicated entrance, has its own driveway and can be totally separated with no access to the main house. Perfect for guests that need privacy or Airbnb / rental income. The main house is a gorgeous ranch with an amazing master suite that opens to the screened-in-porch. Feels like a luxurious mountain retreat and has a spa-inspired master bathroom with a large walk-in shower with multiple body-sprays and built-in niches. There are 2 large living areas in this open floor plan and all views toward the water frame the serene, elevated wooded views. All bedrooms in the main home have their own full bathroom inside. Hardwood & Bamboo floors, plantation shutters, lots of granite counter space, and upgraded lighting are some of the luxurious features in this home. Large storage room and additional storage building handle all your storage needs. This unique property offers the tranquility of a wooded retreat while remaining conveniently located to all of Fayetteville's amenities. Terry Sanford, Vanstory, and Alma Easom schools.
Contact an agent
Home facts
- Year built:1967
- Listing ID #:752670
- Added:103 day(s) ago
- Updated:February 06, 2026 at 01:00 AM
Rooms and interior
- Bedrooms:4
- Total bathrooms:4
- Full bathrooms:4
- Living area:2,725 sq. ft.
Heating and cooling
- Cooling:Central Air, Electric
- Heating:Heat Pump
Structure and exterior
- Year built:1967
- Building area:2,725 sq. ft.
- Lot area:0.74 Acres
Schools
- High school:Terry Sanford Senior High
- Middle school:Max Abbott Middle School
- Elementary school:Vanstory Hills Elementary (3-5)
Utilities
- Water:Public
- Sewer:Public Sewer
Finances and disclosures
- Price:$415,000
- Price per sq. ft.:$152.29
New listings near 529 Adair Street
- New
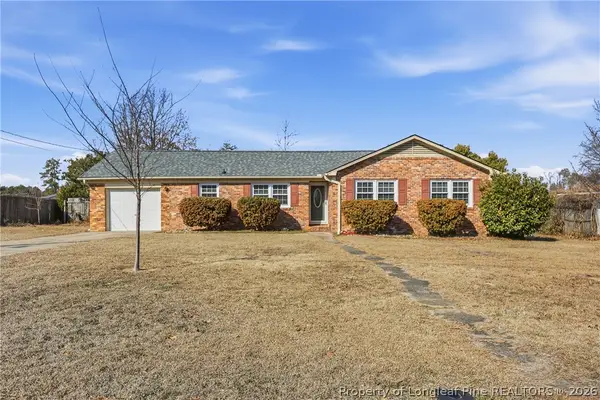 $218,000Active3 beds 2 baths1,514 sq. ft.
$218,000Active3 beds 2 baths1,514 sq. ft.503 Jamestown Avenue, Fayetteville, NC 28303
MLS# 757250Listed by: EXP REALTY LLC - New
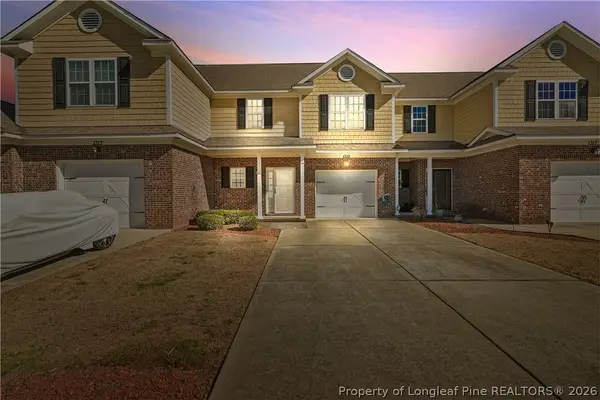 $246,000Active3 beds 3 baths1,700 sq. ft.
$246,000Active3 beds 3 baths1,700 sq. ft.1315 Braybrooke Place, Fayetteville, NC 28314
MLS# 757275Listed by: LEVEL UP REALTY & PROPERTY MANAGEMENT - New
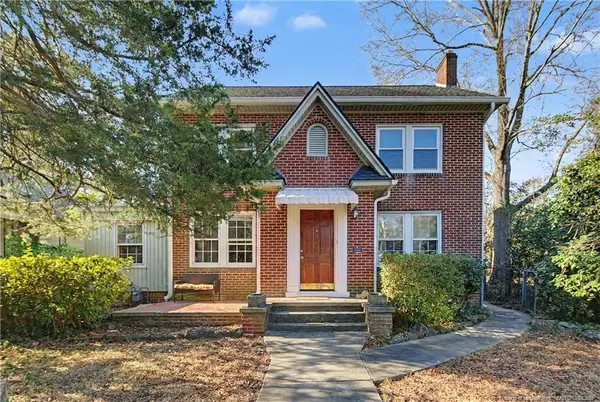 $339,500Active3 beds 2 baths1,881 sq. ft.
$339,500Active3 beds 2 baths1,881 sq. ft.207 Hillcrest Avenue, Fayetteville, NC 28305
MLS# LP756666Listed by: TOWNSEND REAL ESTATE - New
 $513,000Active3 beds 4 baths3,740 sq. ft.
$513,000Active3 beds 4 baths3,740 sq. ft.1351 Halibut Street, Fayetteville, NC 28312
MLS# LP757256Listed by: EVOLVE REALTY - Open Fri, 11 to 1amNew
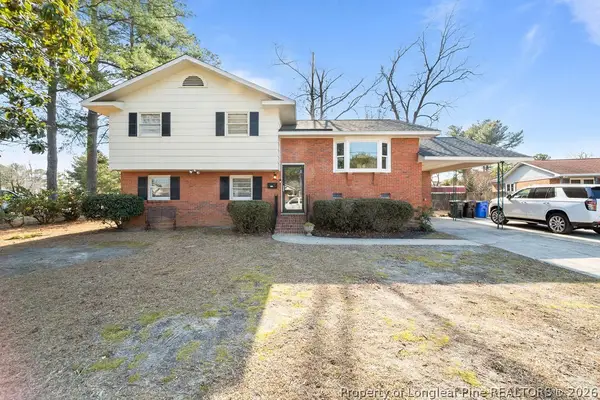 $267,500Active3 beds 3 baths1,762 sq. ft.
$267,500Active3 beds 3 baths1,762 sq. ft.2929 Skycrest Drive, Fayetteville, NC 28304
MLS# 757269Listed by: EXP REALTY OF TRIANGLE NC - New
 $640,000Active5 beds 4 baths3,332 sq. ft.
$640,000Active5 beds 4 baths3,332 sq. ft.3630 Dove Meadow Trail, Fayetteville, NC 28306
MLS# 757260Listed by: REAL BROKER LLC  $132,500Pending3 beds 2 baths1,111 sq. ft.
$132,500Pending3 beds 2 baths1,111 sq. ft.698 Dowfield Drive, Fayetteville, NC 28311
MLS# LP757108Listed by: RE/MAX CHOICE- New
 $363,000Active3 beds 3 baths2,211 sq. ft.
$363,000Active3 beds 3 baths2,211 sq. ft.7613 Trappers Road, Fayetteville, NC 28311
MLS# 10145803Listed by: MARK SPAIN REAL ESTATE - New
 $600,000Active103.93 Acres
$600,000Active103.93 Acres00 Division Place, Fayetteville, NC 28312
MLS# 10145811Listed by: WHITETAIL PROPERTIES, LLC - New
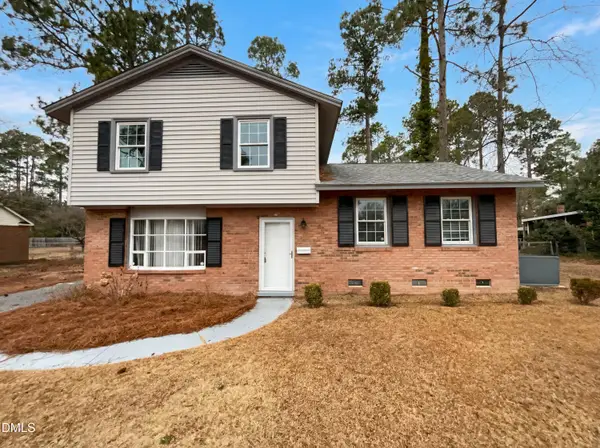 $234,000Active3 beds 3 baths1,040 sq. ft.
$234,000Active3 beds 3 baths1,040 sq. ft.506 Shoreline Drive, Fayetteville, NC 28311
MLS# 10145817Listed by: MARK SPAIN REAL ESTATE

