5301 Walnut Drive, Fayetteville, NC 28304
Local realty services provided by:ERA Strother Real Estate
Listed by: buddy blackman
Office: northgroup real estate
MLS#:751399
Source:NC_FRAR
Price summary
- Price:$225,000
- Price per sq. ft.:$169.43
About this home
Welcome to this well-maintained 3 bedroom, 1 bath Ranch-style home located in a desirable Fayetteville neighborhood. Sitting on a spacious corner lot, this property offers privacy, convenience, and plenty of room to enjoy outdoor living.
Step inside to find a functional layout perfect for everyday living. The cozy living areas are filled with natural light, and the single-level design makes the home comfortable and easy to navigate.
Outside, you’ll appreciate the fenced yard – ideal for kids, pets, or simply relaxing in your own private space. Car enthusiasts and hobbyists will love the two-car detached garage, plus two additional storage sheds that provide ample room for tools, equipment, or seasonal items.
Location is everything, and this home delivers! You’ll be just minutes from shopping, dining, and entertainment, with easy access to Fort Bragg, making it a great option for military families or anyone seeking convenience and comfort.
Don’t miss this opportunity to own a charming home with excellent storage and a prime location. The Seller is providing the buyer with 3,000 towards the buyers closing cost and a 1 Year Home Warranty. Schedule your showing today and see all that 5301 Walnut Drive has to offer!
Contact an agent
Home facts
- Year built:1952
- Listing ID #:751399
- Added:94 day(s) ago
- Updated:January 09, 2026 at 04:22 PM
Rooms and interior
- Bedrooms:3
- Total bathrooms:1
- Full bathrooms:1
- Living area:1,328 sq. ft.
Heating and cooling
- Heating:Electric
Structure and exterior
- Year built:1952
- Building area:1,328 sq. ft.
- Lot area:0.31 Acres
Schools
- High school:Douglas Byrd Senior High
- Middle school:Douglas Byrd Middle School
Utilities
- Water:Public
- Sewer:Public Sewer
Finances and disclosures
- Price:$225,000
- Price per sq. ft.:$169.43
New listings near 5301 Walnut Drive
- New
 $250,000Active3 beds 2 baths1,490 sq. ft.
$250,000Active3 beds 2 baths1,490 sq. ft.3110 Baker Street, Fayetteville, NC 28303
MLS# 755485Listed by: COLDWELL BANKER ADVANTAGE - FAYETTEVILLE - New
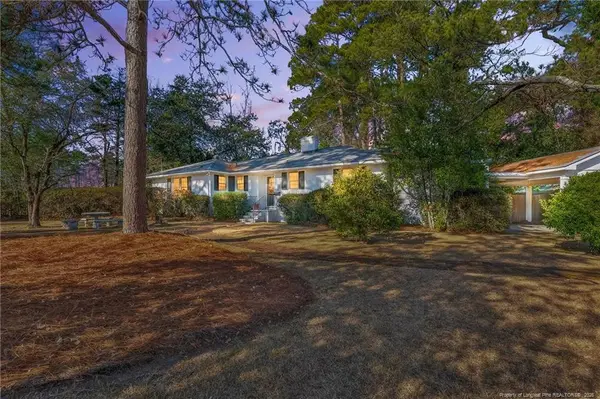 $250,000Active3 beds 2 baths1,490 sq. ft.
$250,000Active3 beds 2 baths1,490 sq. ft.3110 Baker Street, Fayetteville, NC 28303
MLS# LP755485Listed by: COLDWELL BANKER ADVANTAGE - FAYETTEVILLE - New
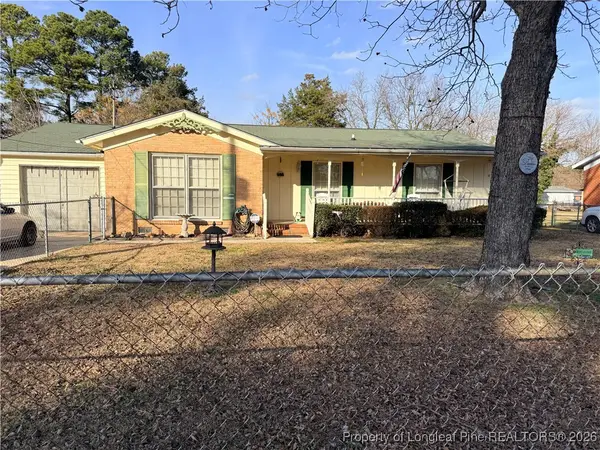 Listed by ERA$185,000Active3 beds 2 baths1,563 sq. ft.
Listed by ERA$185,000Active3 beds 2 baths1,563 sq. ft.655 Wiltshire Road, Fayetteville, NC 28314
MLS# 755523Listed by: ERA STROTHER REAL ESTATE - New
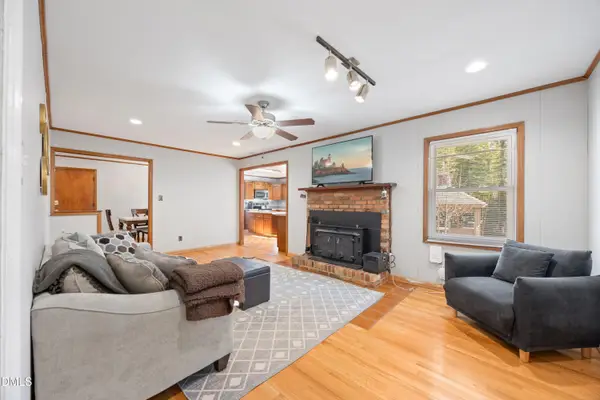 $277,500Active3 beds 2 baths1,816 sq. ft.
$277,500Active3 beds 2 baths1,816 sq. ft.209 Haverhill Drive, Fayetteville, NC 28314
MLS# 10140249Listed by: HOMECOIN.COM - New
 $200,000Active4 beds 3 baths1,700 sq. ft.
$200,000Active4 beds 3 baths1,700 sq. ft.820 Bellingham Way, Fayetteville, NC 28312
MLS# 755492Listed by: KELLER WILLIAMS REALTY (FAYETTEVILLE) - New
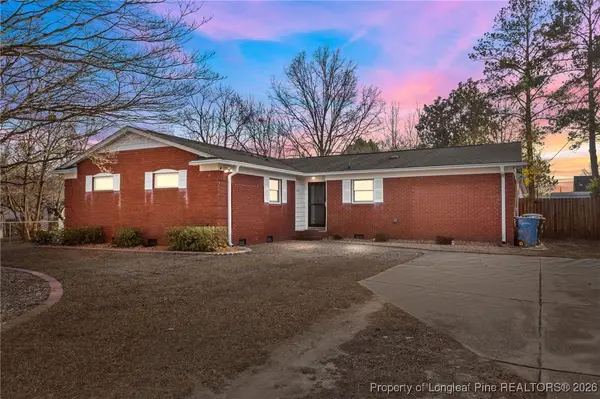 $220,000Active4 beds 3 baths1,691 sq. ft.
$220,000Active4 beds 3 baths1,691 sq. ft.423 Morningside Drive, Fayetteville, NC 28311
MLS# 755517Listed by: CAROLINA PROPERTY SALES - New
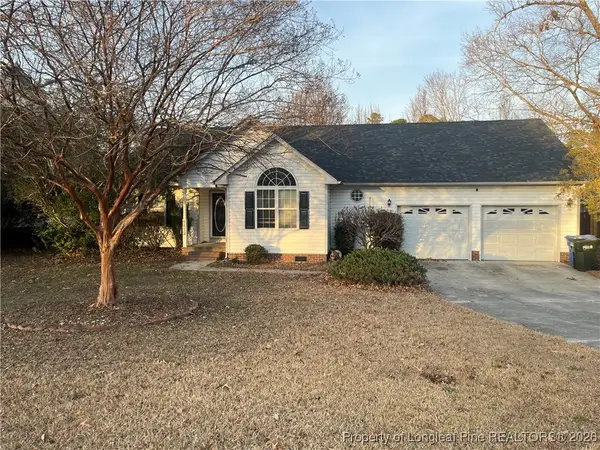 $230,000Active3 beds 2 baths1,315 sq. ft.
$230,000Active3 beds 2 baths1,315 sq. ft.7112 Overland Court, Fayetteville, NC 28306
MLS# 755521Listed by: EXP REALTY LLC - New
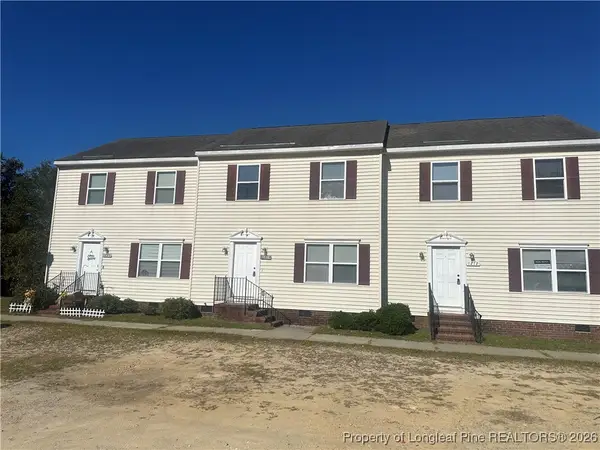 $390,000Active-- beds -- baths
$390,000Active-- beds -- baths1204 - 1224 Superior Pointe Place Place, Fayetteville, NC 28301
MLS# 755522Listed by: NORTHGROUP REAL ESTATE - New
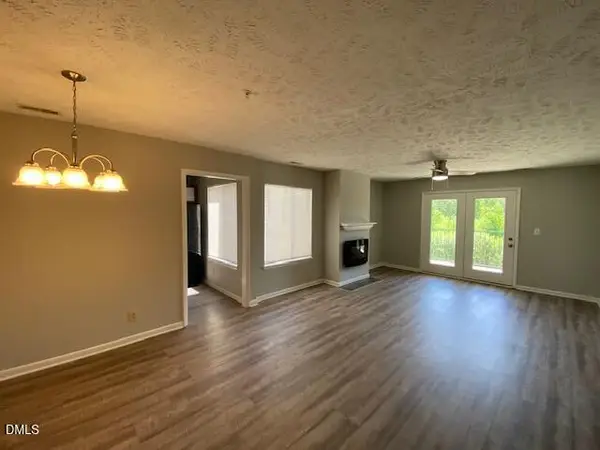 $144,900Active3 beds 2 baths1,330 sq. ft.
$144,900Active3 beds 2 baths1,330 sq. ft.3392 Galleria Drive #13, Fayetteville, NC 28303
MLS# 10140188Listed by: COLDWELL BANKER ADVANTAGE - New
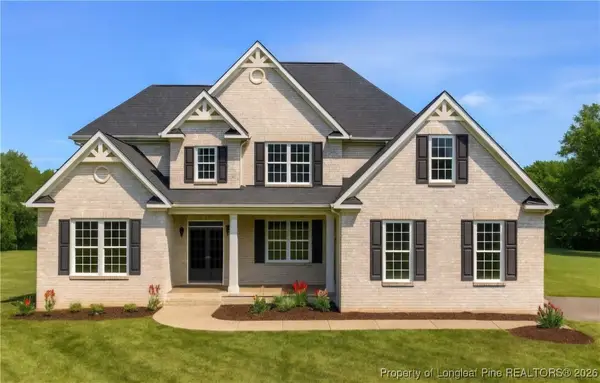 $799,000Active5 beds 4 baths3,576 sq. ft.
$799,000Active5 beds 4 baths3,576 sq. ft.530 Swan Island Court, Fayetteville, NC 28311
MLS# 755459Listed by: EVOLVE REALTY
