5302 Foxfire Road, Fayetteville, NC 28303
Local realty services provided by:ERA Strother Real Estate
5302 Foxfire Road,Fayetteville, NC 28303
$298,900
- 3 Beds
- 3 Baths
- 2,028 sq. ft.
- Single family
- Active
Listed by: betty sue taylor
Office: townsend real estate
MLS#:LP749678
Source:RD
Price summary
- Price:$298,900
- Price per sq. ft.:$147.39
About this home
Immaculate home with all 3 bedrooms upstairs, 2.5 bathrooms and a wonderful first floor bonus/flex room. The home has been beautifully maintained and features numerous upgrades and renovations by the current owners. The home has newer LVP flooring throughout the first floor and carpet upstairs. The kitchen is delightful with a large window just perfect for a breakfast table to enjoy the view. Appliances are stainless steel, beautiful new tile backsplash and custom cabinets with soft-close drawers and doors. There is a formal dining room, entry foyer and a spacious family room. The garage was enclosed and a large bonus/flex room is just off the family room. This extraordinary room offers limitless possibilities - office, media room, home gym, etc. The primary bedroom has a private bathroom with tub/shower. The hall bath offers a walk-in shower. All bathrooms have been updated with gorgeous tile and fixtures. The large backyard is fenced. With easy access to Fort Bragg, shopping, restaurants and schools, this home is sure to please.
Contact an agent
Home facts
- Year built:1970
- Listing ID #:LP749678
- Added:161 day(s) ago
- Updated:February 10, 2026 at 04:35 PM
Rooms and interior
- Bedrooms:3
- Total bathrooms:3
- Full bathrooms:2
- Half bathrooms:1
- Living area:2,028 sq. ft.
Heating and cooling
- Cooling:Central Air, Electric
- Heating:Forced Air, Heat Pump
Structure and exterior
- Year built:1970
- Building area:2,028 sq. ft.
- Lot area:0.22 Acres
Finances and disclosures
- Price:$298,900
- Price per sq. ft.:$147.39
New listings near 5302 Foxfire Road
- New
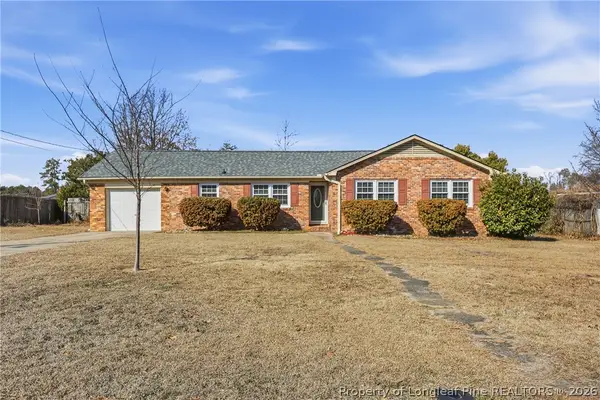 $218,000Active3 beds 2 baths1,514 sq. ft.
$218,000Active3 beds 2 baths1,514 sq. ft.503 Jamestown Avenue, Fayetteville, NC 28303
MLS# 757250Listed by: EXP REALTY LLC - New
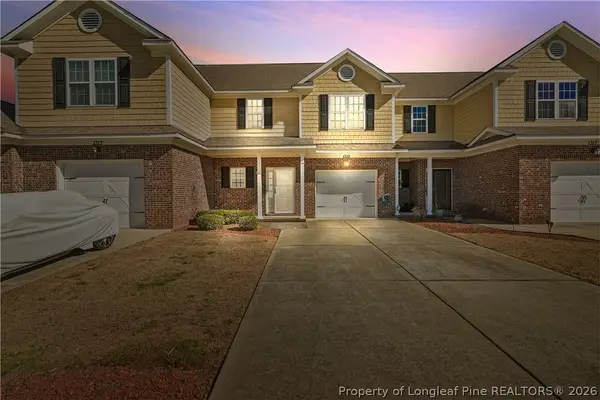 $246,000Active3 beds 3 baths1,700 sq. ft.
$246,000Active3 beds 3 baths1,700 sq. ft.1315 Braybrooke Place, Fayetteville, NC 28314
MLS# 757275Listed by: LEVEL UP REALTY & PROPERTY MANAGEMENT - New
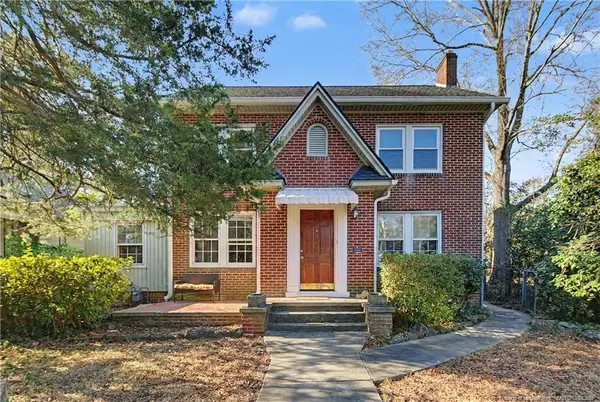 $339,500Active3 beds 2 baths1,881 sq. ft.
$339,500Active3 beds 2 baths1,881 sq. ft.207 Hillcrest Avenue, Fayetteville, NC 28305
MLS# LP756666Listed by: TOWNSEND REAL ESTATE - New
 $513,000Active3 beds 4 baths3,740 sq. ft.
$513,000Active3 beds 4 baths3,740 sq. ft.1351 Halibut Street, Fayetteville, NC 28312
MLS# LP757256Listed by: EVOLVE REALTY - Open Fri, 11 to 1amNew
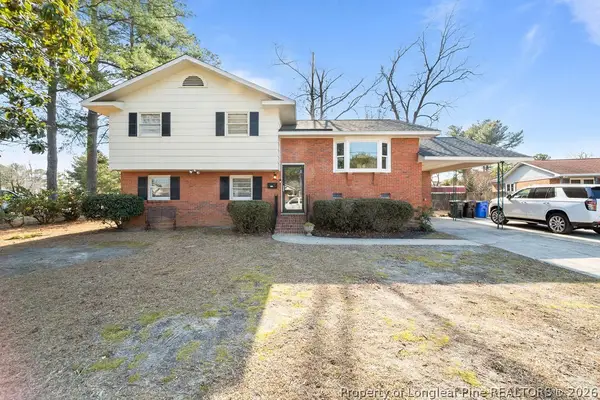 $267,500Active3 beds 3 baths1,762 sq. ft.
$267,500Active3 beds 3 baths1,762 sq. ft.2929 Skycrest Drive, Fayetteville, NC 28304
MLS# 757269Listed by: EXP REALTY OF TRIANGLE NC - New
 $640,000Active5 beds 4 baths3,332 sq. ft.
$640,000Active5 beds 4 baths3,332 sq. ft.3630 Dove Meadow Trail, Fayetteville, NC 28306
MLS# 757260Listed by: REAL BROKER LLC  $132,500Pending3 beds 2 baths1,111 sq. ft.
$132,500Pending3 beds 2 baths1,111 sq. ft.698 Dowfield Drive, Fayetteville, NC 28311
MLS# LP757108Listed by: RE/MAX CHOICE- New
 $363,000Active3 beds 3 baths2,211 sq. ft.
$363,000Active3 beds 3 baths2,211 sq. ft.7613 Trappers Road, Fayetteville, NC 28311
MLS# 10145803Listed by: MARK SPAIN REAL ESTATE - New
 $600,000Active103.93 Acres
$600,000Active103.93 Acres00 Division Place, Fayetteville, NC 28312
MLS# 10145811Listed by: WHITETAIL PROPERTIES, LLC - New
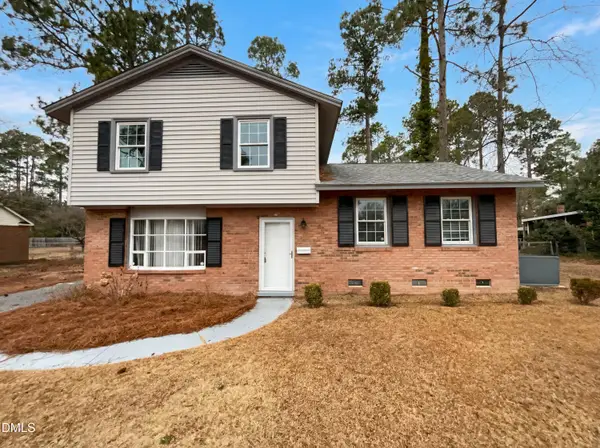 $234,000Active3 beds 3 baths1,040 sq. ft.
$234,000Active3 beds 3 baths1,040 sq. ft.506 Shoreline Drive, Fayetteville, NC 28311
MLS# 10145817Listed by: MARK SPAIN REAL ESTATE

